1534 Bouvier Place, Lawrenceville, GA 30043
Local realty services provided by:ERA Hirsch Real Estate Team
1534 Bouvier Place,Lawrenceville, GA 30043
$369,000
- 2 Beds
- 3 Baths
- 1,964 sq. ft.
- Condominium
- Active
Upcoming open houses
- Sat, Jan 1002:00 pm - 04:00 pm
Listed by: sarah pickell
Office: exp realty
MLS#:10620868
Source:METROMLS
Price summary
- Price:$369,000
- Price per sq. ft.:$187.88
- Monthly HOA dues:$22.5
About this home
Behind the gates of Villages at Huntcrest, you'll find a townhome that blends comfort, style, and convenience in all the right ways. With two bedrooms and a light-filled open floor plan, it feels welcoming the moment you walk in. The soaring ceilings in the living room create a spacious, airy vibe, while the upstairs loft overlooks it all. The kitchen has been refreshed with painted cabinetry, sleek hardware, new faucet, and updated lighting, giving it a modern edge without losing warmth. Thoughtful details run throughout the home from energy-efficient windows to smart upgrades like a fingerprint lock, Ring doorbell, and a redesigned laundry room with custom storage. Step outside to a private backyard that offers space for pets, a garden, or just a quiet evening. Beyond your front door, the gated community is walkable and neighborly, with the bonus of a 25% rental cap that has not yet been met making this an attractive option for both homeowners and investors. Location puts you close to everything. Stroll to Publix and local dining, or take a short drive to Downtown Lawrenceville and Suwanee Town Center for concerts, farmer's markets, shopping, and restaurants. 1534 Bouvier Place offers an updated, move-in ready home in one of Gwinnett County's most convenient gated neighborhoods.
Contact an agent
Home facts
- Year built:2004
- Listing ID #:10620868
- Updated:January 05, 2026 at 11:25 PM
Rooms and interior
- Bedrooms:2
- Total bathrooms:3
- Full bathrooms:2
- Half bathrooms:1
- Living area:1,964 sq. ft.
Heating and cooling
- Cooling:Ceiling Fan(s), Central Air
- Heating:Forced Air, Natural Gas
Structure and exterior
- Roof:Composition
- Year built:2004
- Building area:1,964 sq. ft.
- Lot area:0.01 Acres
Schools
- High school:Peachtree Ridge
- Middle school:NorthBrook
- Elementary school:Jackson
Utilities
- Water:Public, Water Available
- Sewer:Public Sewer, Sewer Connected
Finances and disclosures
- Price:$369,000
- Price per sq. ft.:$187.88
- Tax amount:$1,439 (2024)
New listings near 1534 Bouvier Place
- New
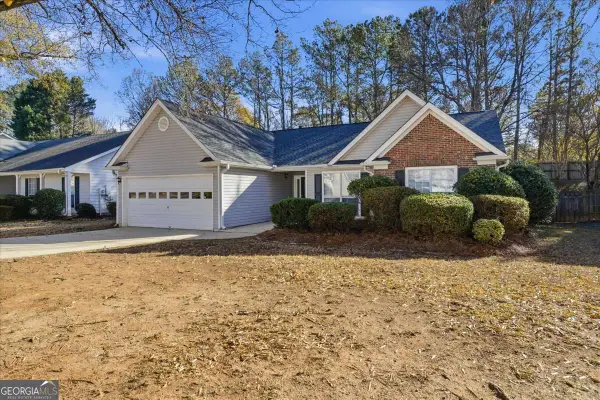 $345,000Active3 beds 2 baths
$345,000Active3 beds 2 baths3670 Sugarbrook Drive, Lawrenceville, GA 30044
MLS# 10665766Listed by: Solutions First Realty LLC - New
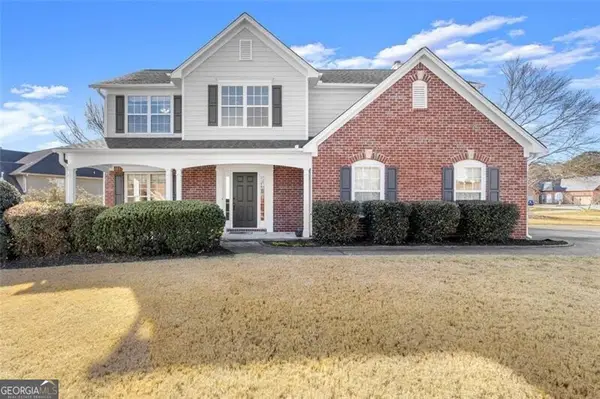 $375,000Active4 beds 3 baths2,658 sq. ft.
$375,000Active4 beds 3 baths2,658 sq. ft.2139 Cathcart Court, Lawrenceville, GA 30045
MLS# 10665817Listed by: Ansley Real Estate - New
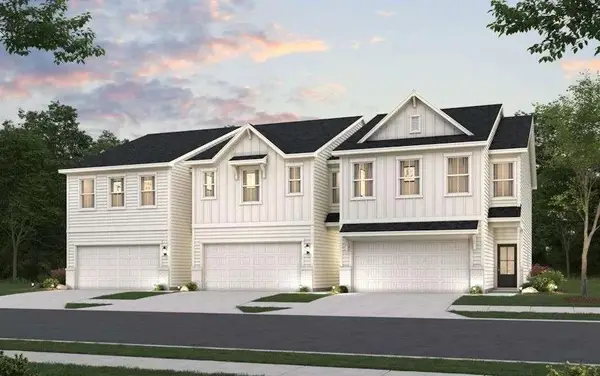 $399,990Active3 beds 3 baths1,842 sq. ft.
$399,990Active3 beds 3 baths1,842 sq. ft.1831 Copelyn Reese Court #68, Lawrenceville, GA 30043
MLS# 7698558Listed by: CCG REALTY GROUP, LLC. - New
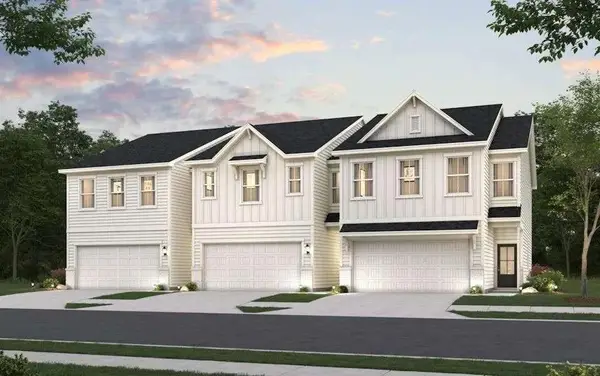 $432,405Active3 beds 3 baths1,842 sq. ft.
$432,405Active3 beds 3 baths1,842 sq. ft.1827 Copelyn Reese Court #70, Lawrenceville, GA 30043
MLS# 7698561Listed by: CCG REALTY GROUP, LLC. - New
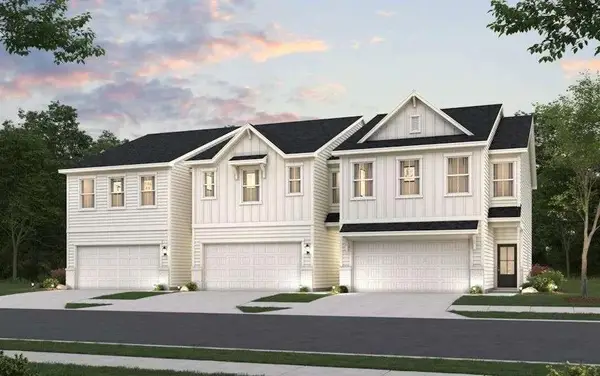 $385,990Active3 beds 3 baths1,842 sq. ft.
$385,990Active3 beds 3 baths1,842 sq. ft.1823 Copelyn Reese Court #72, Lawrenceville, GA 30043
MLS# 7698562Listed by: CCG REALTY GROUP, LLC. - New
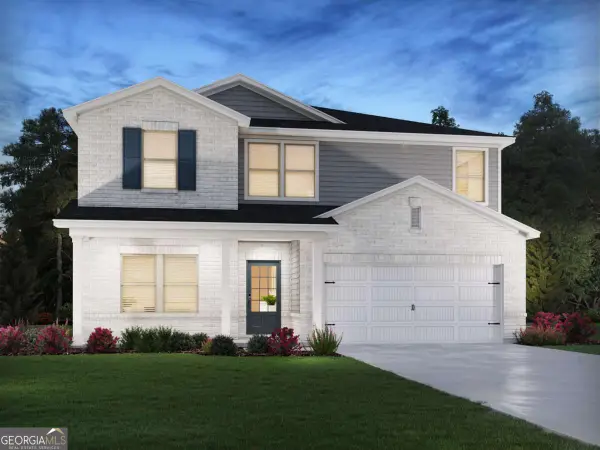 $511,980Active5 beds 3 baths2,674 sq. ft.
$511,980Active5 beds 3 baths2,674 sq. ft.2414 Martin Spring Bend, Lawrenceville, GA 30045
MLS# 10665661Listed by: Meritage Homes of Georgia Inc 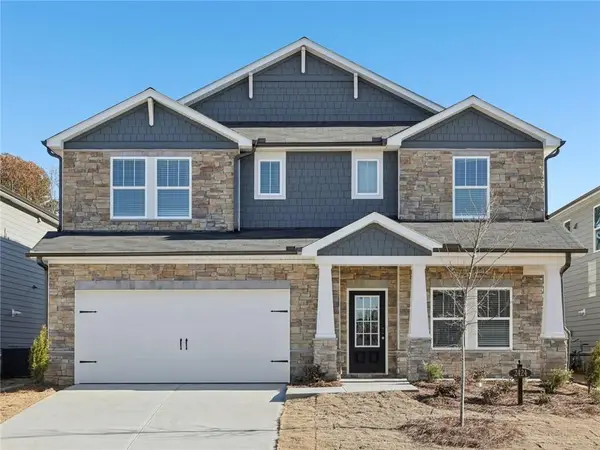 $536,980Pending5 beds 3 baths2,950 sq. ft.
$536,980Pending5 beds 3 baths2,950 sq. ft.2424 Martin Spring Bend, Lawrenceville, GA 30045
MLS# 7695697Listed by: MERITAGE HOMES OF GEORGIA REALTY, LLC- New
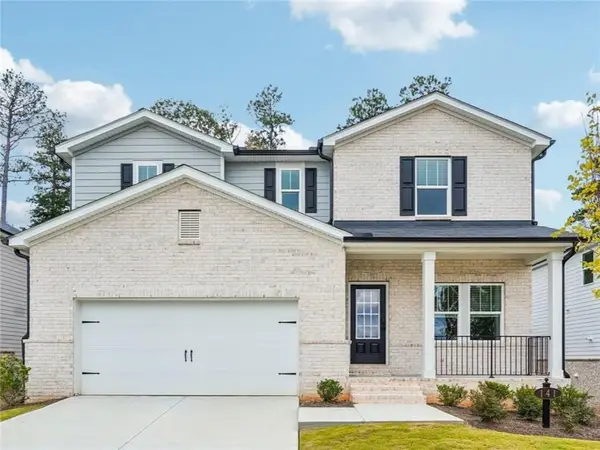 $557,795Active4 beds 3 baths2,386 sq. ft.
$557,795Active4 beds 3 baths2,386 sq. ft.141 Martin Spring Road, Lawrenceville, GA 30045
MLS# 7695698Listed by: MERITAGE HOMES OF GEORGIA REALTY, LLC - New
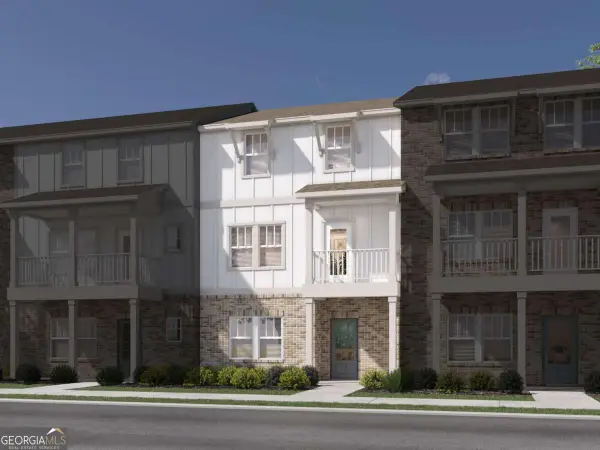 $398,980Active4 beds 4 baths2,038 sq. ft.
$398,980Active4 beds 4 baths2,038 sq. ft.507 Mccrae Road, Lawrenceville, GA 30045
MLS# 10665277Listed by: Meritage Homes of Georgia Inc - New
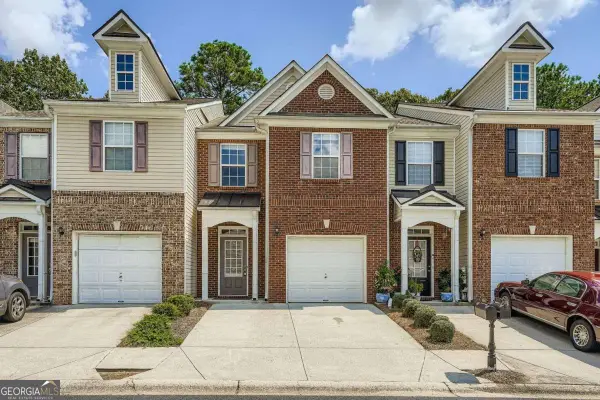 $325,000Active3 beds 3 baths
$325,000Active3 beds 3 baths2409 Birkhall Way, Lawrenceville, GA 30043
MLS# 10665314Listed by: Perfect Source Realty
