1838 Prince Drive, Lawrenceville, GA 30043
Local realty services provided by:ERA Sunrise Realty
Listed by: kim rowe404-252-9500
Office: chapman hall realtors
MLS#:7667771
Source:FIRSTMLS
Price summary
- Price:$525,000
- Price per sq. ft.:$137.47
About this home
AMAZING PRICE on this incredible home. Nothing to do but move in. This 4 bedroom, 2.5 bath residence is well-made and impeccably maintained. The neighborhood has 95 custom homes. It is a quiet neighborhood in the Collins Hill school district. There is an informal HOA that asks for a yearly contribution of $125. Collins Hill Park and aquatics center is less than a mile away, which offers a water park, walking trails, sport courts, and lake access. There is a public golf course within walking distance. This home has had only one owner home. The home sits on a large square lot located in the interior portion of the neighborhood. The front and sides are sodded, and the back is tree shaded with natural ground cover. The back yard is fenced. The home has three levels, a full-daylight basement, a main level, and the upper level with 4 bedrooms. Step inside from the main level two-car garage to discover new 3/4 solid oak hardwood floors on the main level and new premium carpet on the upper floor and sunroom. Fresh interior paint throughout. The kitchen is large with deck and sunroom access through French doors. Architectural windows light the space making the kitchen feel bright and inviting. A spacious breakfast area adjoins the kitchen. A large laundry room with sink is just off the breakfast area. Real wood cabinets and a custom-made center island are features you will appreciate. The oven is electric, and the stove is gas. Durability and ease of function are key features of the kitchen design and construction. A large, refreshed deck off the main level provides for comfortable outside entertaining. Attached to the deck and living room is a fully enclosed glass sunroom that is useable in all 4 seasons. A family room with fireplace, dining room, living room, and large foyer round out the main level space. Moving upstairs, the primary bedroom, secondary bedrooms, and bathrooms are larger than most new homes in this price range. A king size bed or multiple beds will easily fit in all bedrooms. The primary bedroom is large enough for a sitting area. The primary bathroom is tiled with a large garden tub perfect for soaking. The shower is low maintenance. The closet is large enough for two people. There is a large unfinished bonus room off the primary bedroom that has custom built-in shelving sufficient for all your storage needs. All bedrooms are freshly carpeted for comfort and sound control. The basement is partially finished. The finished side (heated only) of the basement will provide for a perfect playroom or large space for your office. The unfinished side has a custom workbench and tool board which is perfect for a top-notch hobby space. Basement walls are 10 feet high so you can finish out the unfinished space with 8-foot ceilings. You will really like the unlimited possibilities that this basement offers. All mechanical systems have been well maintained. The upstairs AC/furnace was installed in 2011 (new evaporator coil in 2016) and the downstairs AC/furnace was installed in 2020. Both were professionally serviced in 2025 and found to be in excellent working order. The water heater was installed in 2016. All internal water supply lines are copper. The fireplace is an insert with a gas starter. Trim, windows, and eves are made with low maintenance materials to simplify home maintenance. All painted exterior surfaces have new urethane paint. Architectural shingles and integrated maintenance free gutters are less than 10 years old. Three sides are wrapped in brick and low maintenance siding on the remaining elevations. Window treatments (new 2-inch wooden blinds and thermal curtains) are included, and seller is open to discussing leaving other items such as furniture, removable shelving, appliances, and electronics. If you are looking for a spacious, low-maintenance, durable home in a great area then this house is for you
Contact an agent
Home facts
- Year built:1991
- Listing ID #:7667771
- Updated:February 20, 2026 at 02:27 PM
Rooms and interior
- Bedrooms:4
- Total bathrooms:3
- Full bathrooms:2
- Half bathrooms:1
- Living area:3,819 sq. ft.
Heating and cooling
- Cooling:Ceiling Fan(s), Central Air
- Heating:Central
Structure and exterior
- Roof:Composition
- Year built:1991
- Building area:3,819 sq. ft.
- Lot area:0.34 Acres
Schools
- High school:Collins Hill
- Middle school:Creekland - Gwinnett
- Elementary school:Walnut Grove - Gwinnett
Utilities
- Water:Public, Water Available
- Sewer:Public Sewer
Finances and disclosures
- Price:$525,000
- Price per sq. ft.:$137.47
- Tax amount:$5,761 (2024)
New listings near 1838 Prince Drive
- New
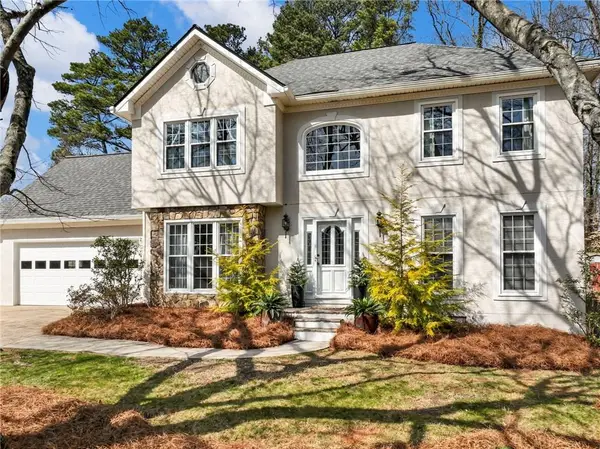 $4,250,000Active4 beds 3 baths2,614 sq. ft.
$4,250,000Active4 beds 3 baths2,614 sq. ft.1090 Steeple Run, Lawrenceville, GA 30043
MLS# 7719047Listed by: KELLER WILLIAMS REALTY ATLANTA PARTNERS - New
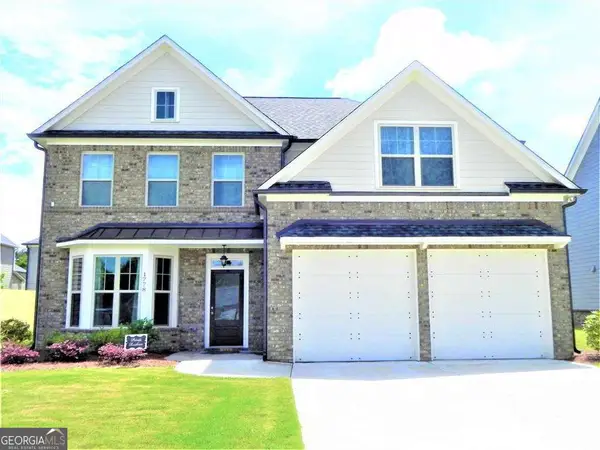 $539,900Active4 beds 4 baths2,991 sq. ft.
$539,900Active4 beds 4 baths2,991 sq. ft.1778 Hanover West Court, Lawrenceville, GA 30043
MLS# 10697751Listed by: First United Realty - New
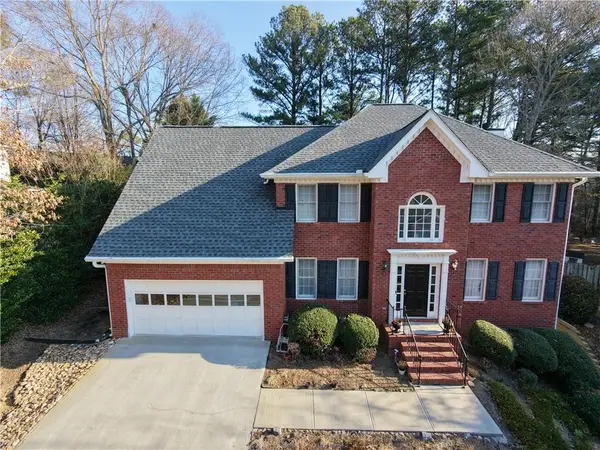 $399,595Active4 beds 3 baths2,220 sq. ft.
$399,595Active4 beds 3 baths2,220 sq. ft.1079 Sunny Field Lane, Lawrenceville, GA 30043
MLS# 7724467Listed by: HOMESMART - New
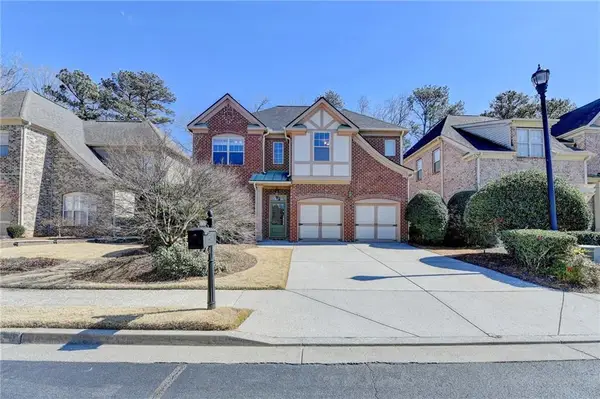 $695,000Active4 beds 4 baths3,191 sq. ft.
$695,000Active4 beds 4 baths3,191 sq. ft.1438 Legrand Circle, Lawrenceville, GA 30043
MLS# 7723353Listed by: HERITAGE GA. REALTY - New
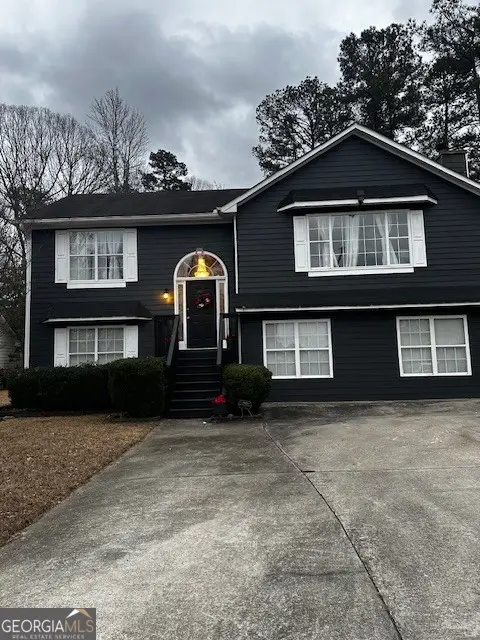 $380,000Active4 beds 2 baths2,104 sq. ft.
$380,000Active4 beds 2 baths2,104 sq. ft.1540 La Maison Drive, Lawrenceville, GA 30043
MLS# 10697639Listed by: UCUWANTHOMES LLC - Coming SoonOpen Sat, 2 to 4pm
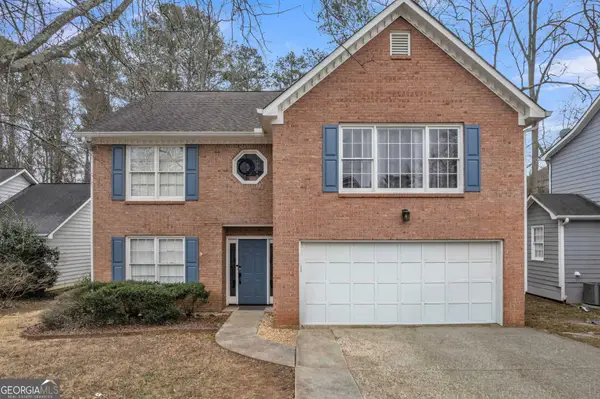 $400,000Coming Soon3 beds 3 baths
$400,000Coming Soon3 beds 3 baths3185 Haverhill Rowe #32, Lawrenceville, GA 30044
MLS# 10697612Listed by: Keller Williams Realty Atl. Partners - Coming Soon
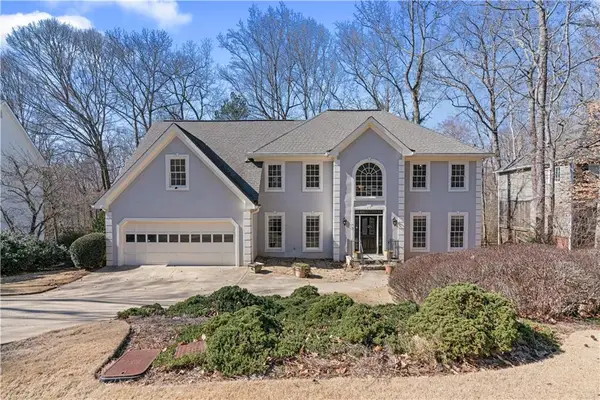 $585,000Coming Soon5 beds 4 baths
$585,000Coming Soon5 beds 4 baths275 Sageglen Road, Lawrenceville, GA 30044
MLS# 7724302Listed by: REALTY ONE GROUP EDGE - New
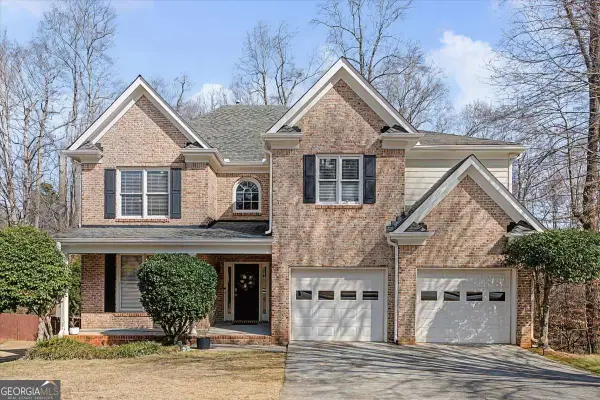 $489,900Active4 beds 3 baths
$489,900Active4 beds 3 baths850 Yankton Drive, Lawrenceville, GA 30044
MLS# 10697536Listed by: KD & Assoc. - New
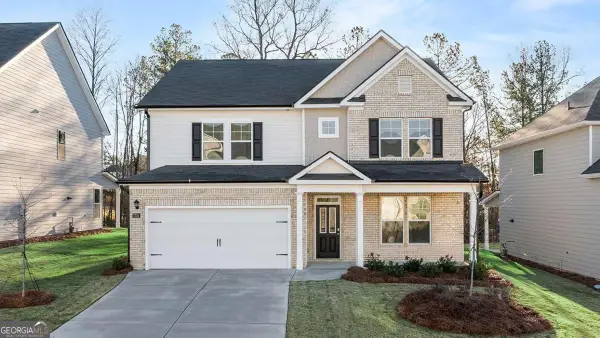 $551,120Active4 beds 3 baths
$551,120Active4 beds 3 baths2087 Winged Elm Way, Lawrenceville, GA 30045
MLS# 10697482Listed by: D.R. Horton Realty of Georgia, Inc. - New
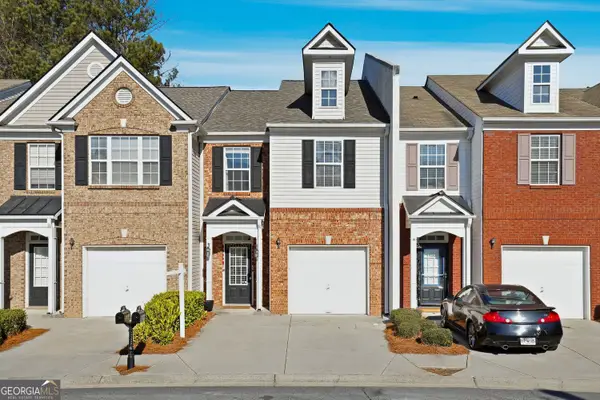 $329,900Active3 beds 3 baths1,696 sq. ft.
$329,900Active3 beds 3 baths1,696 sq. ft.1259 Birkhall Drive, Lawrenceville, GA 30043
MLS# 10697422Listed by: Virtual Properties Realty.com

