1846 Dorminey Court, Lawrenceville, GA 30043
Local realty services provided by:ERA Sunrise Realty
1846 Dorminey Court,Lawrenceville, GA 30043
$850,000
- 5 Beds
- 4 Baths
- 4,213 sq. ft.
- Single family
- Active
Listed by: alice mathews
Office: virtual properties realty.com
MLS#:10686819
Source:METROMLS
Price summary
- Price:$850,000
- Price per sq. ft.:$201.76
- Monthly HOA dues:$83.33
About this home
Tucked away on a quiet street, this fully renovated lakefront home offers the privacy and serenity buyers are searching for. Surrounded by mature trees and overlooking two peaceful lakes, the setting feels like a private retreat while remaining conveniently located near everything Gwinnett County has to offer. Inside, natural light fills the home and highlights the two story great room with a dramatic stone fireplace and expansive windows overlooking the water. The space feels warm, open, and inviting, perfect for both everyday living and entertaining. The brand new kitchen has never been used and features modern cabinetry, premium countertops, and stainless steel appliances, making it ideal for weeknight dinners or hosting family and friends. Upstairs, the primary suite serves as a true retreat with tranquil lake views, a private balcony, and its own fireplace. The spa inspired primary bathroom includes a freestanding soaking tub and an oversized rain shower, creating a relaxing, resort style experience. Three additional bedrooms share a beautifully updated European style bathroom that blends comfort and design. The finished basement adds exceptional flexibility with a second stone fireplace, a full bathroom, and four additional rooms that can be used as a guest suite, home office, gym, media room, or play space. This level provides valuable extra living space rarely found in lakefront homes. Outside, the fenced backyard completes the lifestyle with an in ground pool, open green space, and peaceful lake views. Whether enjoying summer gatherings, relaxing poolside, or unwinding by the water, this outdoor space is designed for both entertaining and everyday enjoyment. Thoughtful updates throughout include a newer roof and windows, refinished hardwood floors, fresh interior paint, and extensive renovations that make this home truly move in ready. Priced below appraised value, this is a rare opportunity to own a renovated lakefront home with a pool in Gwinnett County. Comfort, privacy, and natural beauty come together here in a way that is increasingly hard to find.
Contact an agent
Home facts
- Year built:1994
- Listing ID #:10686819
- Updated:February 25, 2026 at 11:42 AM
Rooms and interior
- Bedrooms:5
- Total bathrooms:4
- Full bathrooms:3
- Half bathrooms:1
- Living area:4,213 sq. ft.
Heating and cooling
- Cooling:Ceiling Fan(s), Central Air, Zoned
- Heating:Central, Heat Pump, Zoned
Structure and exterior
- Roof:Composition
- Year built:1994
- Building area:4,213 sq. ft.
- Lot area:1.29 Acres
Schools
- High school:Mountain View
- Middle school:Twin Rivers
- Elementary school:Freemans Mill
Utilities
- Water:Public, Water Available
- Sewer:Septic Tank
Finances and disclosures
- Price:$850,000
- Price per sq. ft.:$201.76
- Tax amount:$7,143 (2024)
New listings near 1846 Dorminey Court
- New
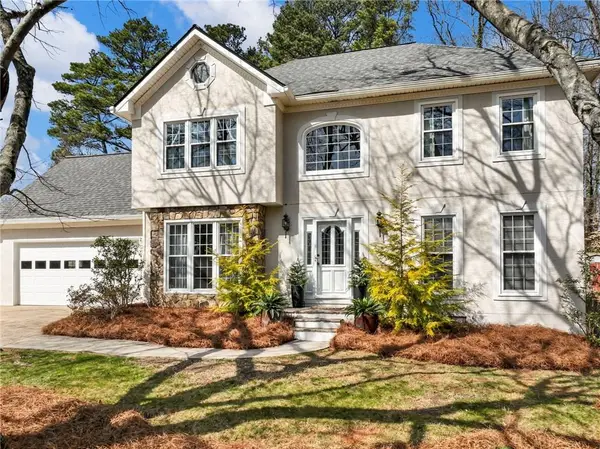 $4,250,000Active4 beds 3 baths2,614 sq. ft.
$4,250,000Active4 beds 3 baths2,614 sq. ft.1090 Steeple Run, Lawrenceville, GA 30043
MLS# 7719047Listed by: KELLER WILLIAMS REALTY ATLANTA PARTNERS - New
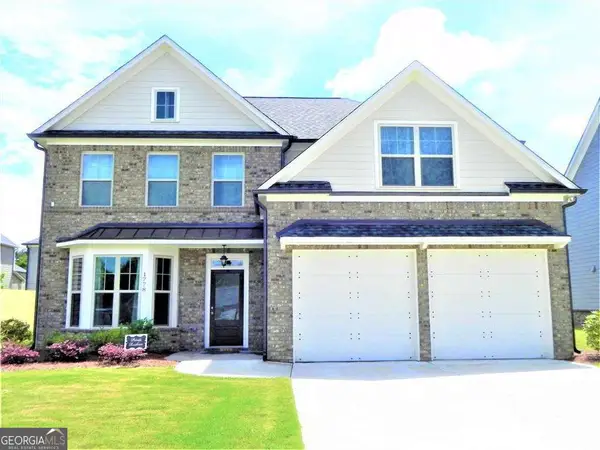 $539,900Active4 beds 4 baths2,991 sq. ft.
$539,900Active4 beds 4 baths2,991 sq. ft.1778 Hanover West Court, Lawrenceville, GA 30043
MLS# 10697751Listed by: First United Realty - New
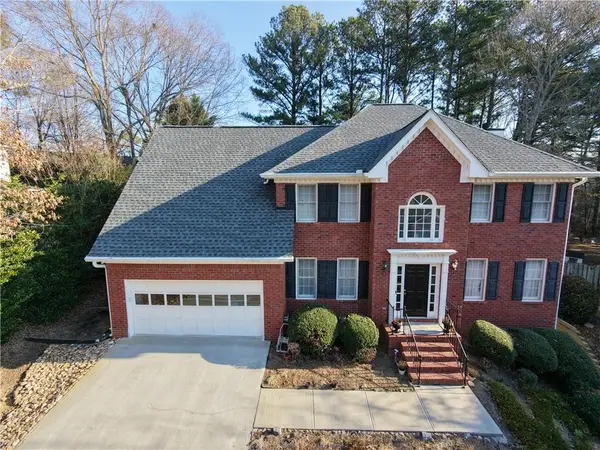 $399,595Active4 beds 3 baths2,220 sq. ft.
$399,595Active4 beds 3 baths2,220 sq. ft.1079 Sunny Field Lane, Lawrenceville, GA 30043
MLS# 7724467Listed by: HOMESMART - New
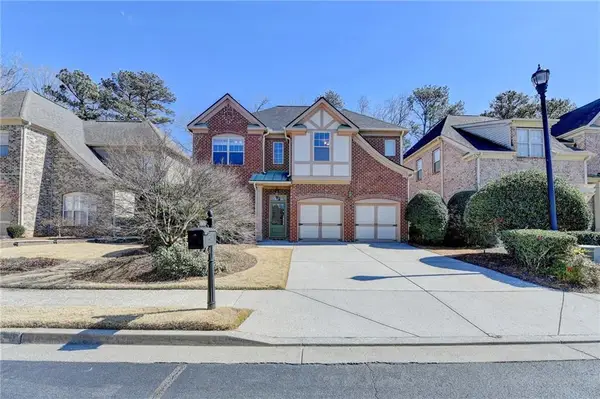 $695,000Active4 beds 4 baths3,191 sq. ft.
$695,000Active4 beds 4 baths3,191 sq. ft.1438 Legrand Circle, Lawrenceville, GA 30043
MLS# 7723353Listed by: HERITAGE GA. REALTY - New
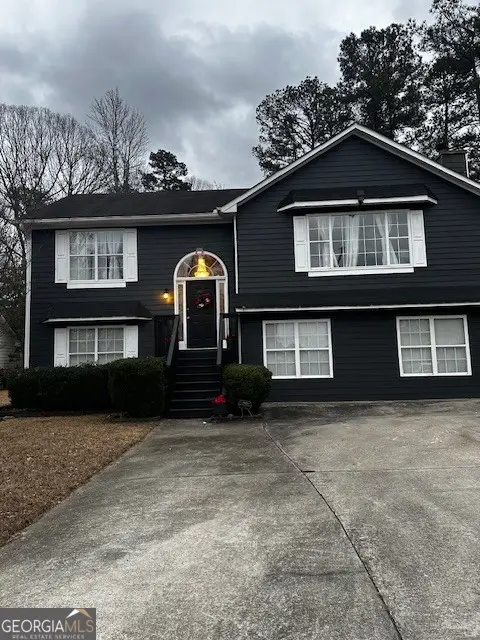 $380,000Active4 beds 2 baths2,104 sq. ft.
$380,000Active4 beds 2 baths2,104 sq. ft.1540 La Maison Drive, Lawrenceville, GA 30043
MLS# 10697639Listed by: UCUWANTHOMES LLC - Coming SoonOpen Sat, 2 to 4pm
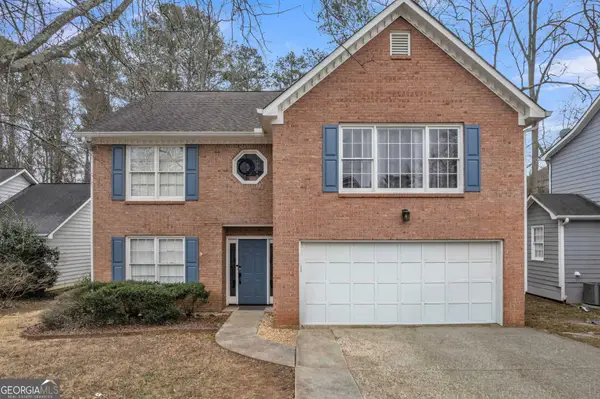 $400,000Coming Soon3 beds 3 baths
$400,000Coming Soon3 beds 3 baths3185 Haverhill Rowe #32, Lawrenceville, GA 30044
MLS# 10697612Listed by: Keller Williams Realty Atl. Partners - Coming Soon
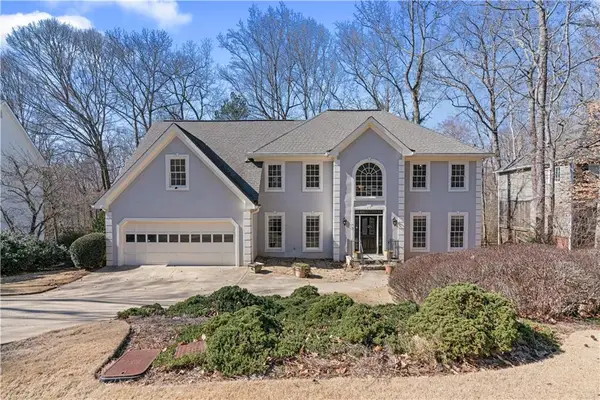 $585,000Coming Soon5 beds 4 baths
$585,000Coming Soon5 beds 4 baths275 Sageglen Road, Lawrenceville, GA 30044
MLS# 7724302Listed by: REALTY ONE GROUP EDGE - New
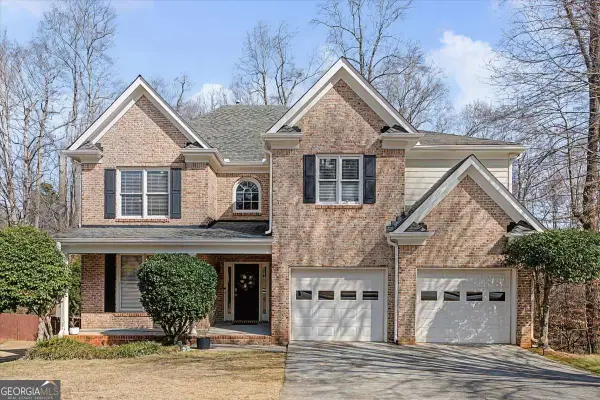 $489,900Active4 beds 3 baths
$489,900Active4 beds 3 baths850 Yankton Drive, Lawrenceville, GA 30044
MLS# 10697536Listed by: KD & Assoc. - New
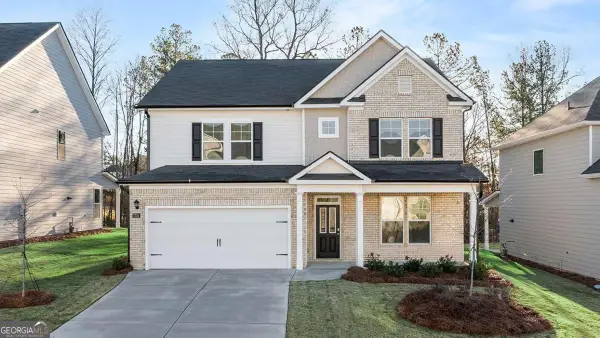 $551,120Active4 beds 3 baths
$551,120Active4 beds 3 baths2087 Winged Elm Way, Lawrenceville, GA 30045
MLS# 10697482Listed by: D.R. Horton Realty of Georgia, Inc. - New
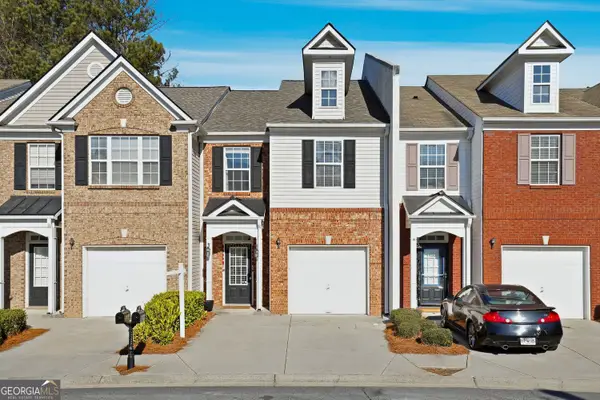 $329,900Active3 beds 3 baths1,696 sq. ft.
$329,900Active3 beds 3 baths1,696 sq. ft.1259 Birkhall Drive, Lawrenceville, GA 30043
MLS# 10697422Listed by: Virtual Properties Realty.com

