2155 Parliament Drive, Lawrenceville, GA 30043
Local realty services provided by:ERA Kings Bay Realty
2155 Parliament Drive,Lawrenceville, GA 30043
$640,000
- 4 Beds
- 4 Baths
- 4,370 sq. ft.
- Single family
- Active
Listed by: kasey prince, susan prince
Office: keller williams rlty atl. part
MLS#:10598789
Source:METROMLS
Price summary
- Price:$640,000
- Price per sq. ft.:$146.45
- Monthly HOA dues:$6.67
About this home
Stunning 4 Bedroom / 3.5 Bath Home with Finished Basement, Pool & Wrap-Around Deck in Collins Hill Cluster Welcome to this beautifully maintained home in the highly sought-after Collins Hill school district! Offering timeless charm and modern functionality, this spacious residence boasts 4 bedrooms, 3.5 baths, and a fully finished basement-perfect for both everyday living and entertaining. Step inside to find arched windows and entryways, a formal living room, and a dining room large enough to accommodate 12 guests. The bright kitchen features a breakfast area, hidden walk-in pantry (a fun surprise!), and easy access to the inviting family room with 18-foot ceilings, a wall of windows, gas fireplace, and floating shelves. A convenient half bath, laundry/mud room, and wrap-around deck complete the main level. Upstairs, the primary suite is a true retreat with double-door entry, trey ceiling, and a sitting area. The spa-like bath showcases a custom shower and storage cabinet tower. Three additional bedrooms and two full baths provide plenty of room for family and guests. The finished basement offers tiled flooring for easy care, a family/TV room, game room with built-in shelving, and endless possibilities with extra space for a gym, storage, or future pool room. It's even stubbed for a bath! Step outside to your own private oasis. The fenced backyard features a wrap-around deck overlooking natural green space, a nearly new above-ground saltwater pool, and a trampoline that stays with the home. All of this in a prime central location-just minutes to Collins Hill High, the Mall of Georgia, Coolray Field, parks, shopping, dining, and major highways. Don't miss your chance to own this incredible property that blends elegance, comfort, and convenience!
Contact an agent
Home facts
- Year built:1995
- Listing ID #:10598789
- Updated:January 04, 2026 at 11:45 AM
Rooms and interior
- Bedrooms:4
- Total bathrooms:4
- Full bathrooms:3
- Half bathrooms:1
- Living area:4,370 sq. ft.
Heating and cooling
- Cooling:Attic Fan, Ceiling Fan(s), Central Air, Electric
- Heating:Central, Electric, Forced Air, Natural Gas
Structure and exterior
- Roof:Composition
- Year built:1995
- Building area:4,370 sq. ft.
- Lot area:0.34 Acres
Schools
- High school:Collins Hill
- Middle school:Creekland
- Elementary school:Walnut Grove
Utilities
- Water:Public, Water Available
- Sewer:Public Sewer, Sewer Available
Finances and disclosures
- Price:$640,000
- Price per sq. ft.:$146.45
- Tax amount:$8,235 (2024)
New listings near 2155 Parliament Drive
- New
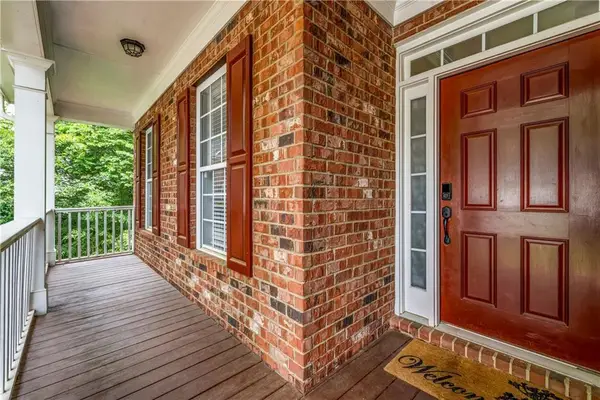 $519,999Active6 beds 4 baths4,391 sq. ft.
$519,999Active6 beds 4 baths4,391 sq. ft.803 Baugh Springs Lane, Lawrenceville, GA 30044
MLS# 7697628Listed by: CHAPMAN HALL REALTORS - New
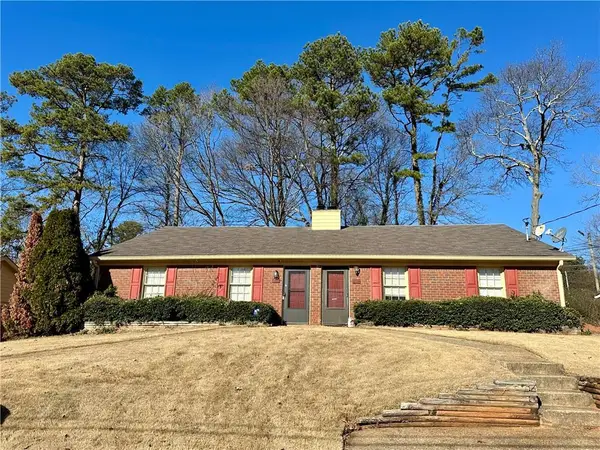 $424,900Active-- beds -- baths
$424,900Active-- beds -- baths305 Haymarket Lane, Lawrenceville, GA 30046
MLS# 7697817Listed by: EMERALD HOMES - New
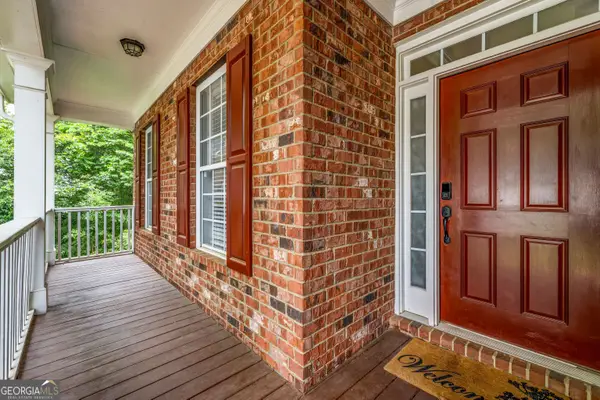 $519,999Active6 beds 4 baths4,790 sq. ft.
$519,999Active6 beds 4 baths4,790 sq. ft.803 Baugh Springs Lane, Lawrenceville, GA 30044
MLS# 10664919Listed by: Chapman Hall Realtors - New
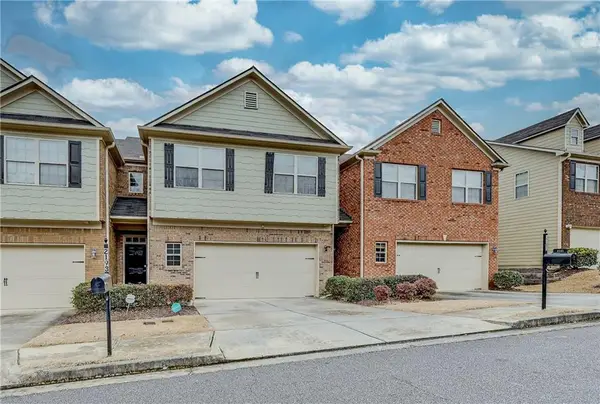 $370,000Active3 beds 3 baths2,336 sq. ft.
$370,000Active3 beds 3 baths2,336 sq. ft.2193 Waterford Park Drive, Lawrenceville, GA 30044
MLS# 7698365Listed by: VIRTUAL PROPERTIES REALTY.COM - New
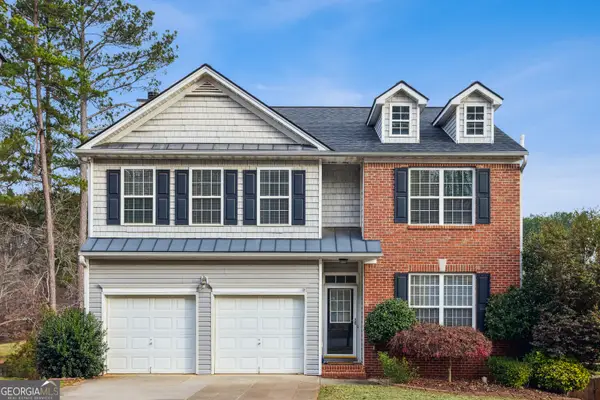 $415,000Active4 beds 3 baths3,599 sq. ft.
$415,000Active4 beds 3 baths3,599 sq. ft.260 Wildcat Lake Drive, Lawrenceville, GA 30043
MLS# 10664871Listed by: Ansley Real Estate - New
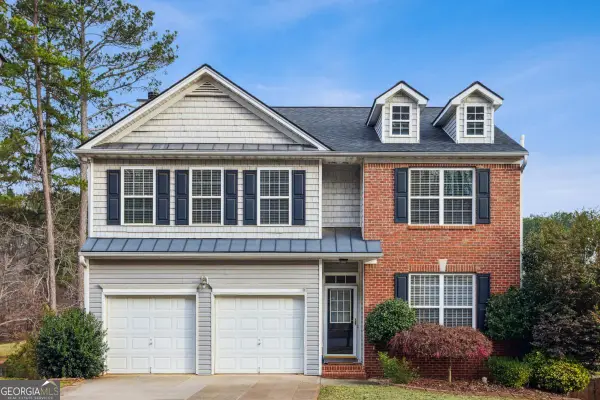 $415,000Active4 beds 3 baths3,599 sq. ft.
$415,000Active4 beds 3 baths3,599 sq. ft.260 Wildcat Lake Drive, Lawrenceville, GA 30043
MLS# 10664872Listed by: Ansley Real Estate - Coming Soon
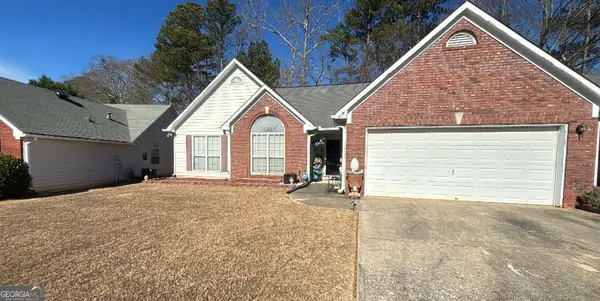 $340,000Coming Soon3 beds 2 baths
$340,000Coming Soon3 beds 2 baths3375 Brook Lea Drive, Lawrenceville, GA 30044
MLS# 10664850Listed by: Mark Spain Real Estate - New
 $559,585Active4 beds 3 baths
$559,585Active4 beds 3 baths1678 Lacebark Elm Way, Lawrenceville, GA 30045
MLS# 10664826Listed by: D.R.HORTON-CROWN REALTY PROF. - New
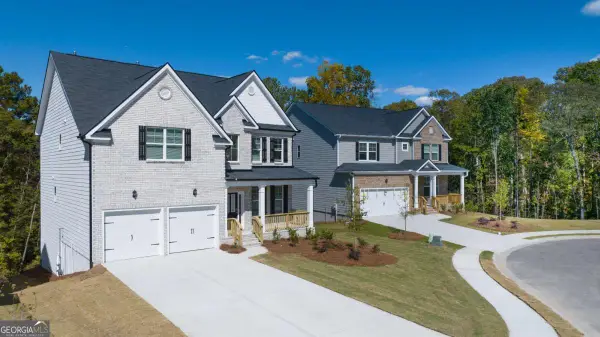 $557,325Active4 beds 3 baths2,558 sq. ft.
$557,325Active4 beds 3 baths2,558 sq. ft.1871 Lacebark Elm Way, Lawrenceville, GA 30045
MLS# 10664832Listed by: D.R.HORTON-CROWN REALTY PROF. - New
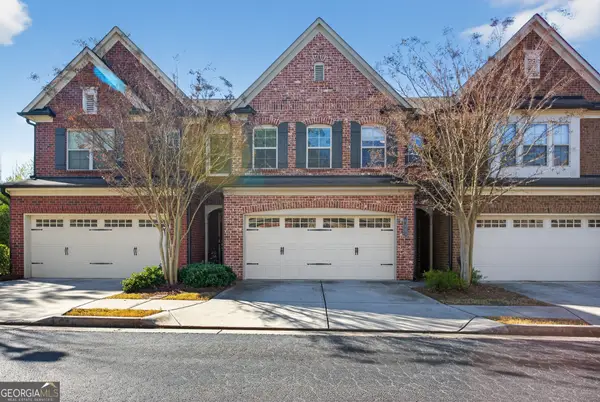 $360,000Active3 beds 3 baths1,811 sq. ft.
$360,000Active3 beds 3 baths1,811 sq. ft.432 Braemore Mill Drive, Lawrenceville, GA 30044
MLS# 10664847Listed by: Keller Williams Rlty First Atl
