2180 Appleton Circle, Lawrenceville, GA 30043
Local realty services provided by:ERA Towne Square Realty, Inc.
2180 Appleton Circle,Lawrenceville, GA 30043
$432,800
- 3 Beds
- 3 Baths
- 1,904 sq. ft.
- Single family
- Pending
Listed by:scott lewis
Office:keller williams rlty atl. part
MLS#:10596739
Source:METROMLS
Price summary
- Price:$432,800
- Price per sq. ft.:$227.31
About this home
Looking for space to entertain? You get 2 Living Rooms and a beautiful SunRoom with lots of natural light in this home. Your house will be the place to host family and friends with this Cul-De-Sac lot in Lawrenceville with almost 1 Acre of fenced in yard. With the large oak trees in the back you can place your favorite swing set or hammock for those lazy days. This home is move-in ready! Cozy and inviting atmosphere ---The perfect blend of classic charm in this 3-bedroom, 2 1/2-bath home. Step inside to a bright and spacious living area, where new large windows fill the space with natural light. The heart of the home, a modern kitchen with updated finishes. The beautiful flooring throughout the home not only enhances the aesthetic appeal but also ensures easy maintenance, making everyday living a breeze. The master suit is oversized featuring high ceilings, access to the SUNROOM - A full private bathroom for added convenience. Two additional bedrooms offer versatility for guests, a home office, or a growing family. Outside, landscaped yard beckons for outdoor gatherings and relaxation. The new owners will appreciate the sheds in the back of the lot - one has running power and stays dry - Nestled in a sought-after quite neighborhood with excellent schools, parks, and local amenities, this residence is ready to be called a HOME! So many upgraded features have brought this home back to it's glory. The new homeowner will enjoy driving up Appleton Cir and seeing their home perched up on the Cul-de-Sac !
Contact an agent
Home facts
- Year built:1989
- Listing ID #:10596739
- Updated:September 28, 2025 at 10:17 AM
Rooms and interior
- Bedrooms:3
- Total bathrooms:3
- Full bathrooms:2
- Half bathrooms:1
- Living area:1,904 sq. ft.
Heating and cooling
- Cooling:Ceiling Fan(s), Central Air, Electric
- Heating:Central, Forced Air, Natural Gas
Structure and exterior
- Roof:Composition
- Year built:1989
- Building area:1,904 sq. ft.
- Lot area:0.85 Acres
Schools
- High school:Mountain View
- Middle school:Twin Rivers
- Elementary school:Woodward Mill
Utilities
- Water:Public
- Sewer:Septic Tank
Finances and disclosures
- Price:$432,800
- Price per sq. ft.:$227.31
- Tax amount:$4,692 (2024)
New listings near 2180 Appleton Circle
- New
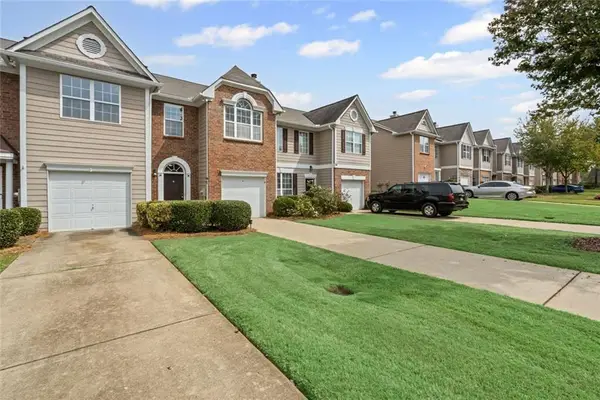 $295,000Active3 beds 3 baths1,696 sq. ft.
$295,000Active3 beds 3 baths1,696 sq. ft.172 Oak Green Drive, Lawrenceville, GA 30044
MLS# 7656686Listed by: 1 PERCENT LISTS PEACH STATE - New
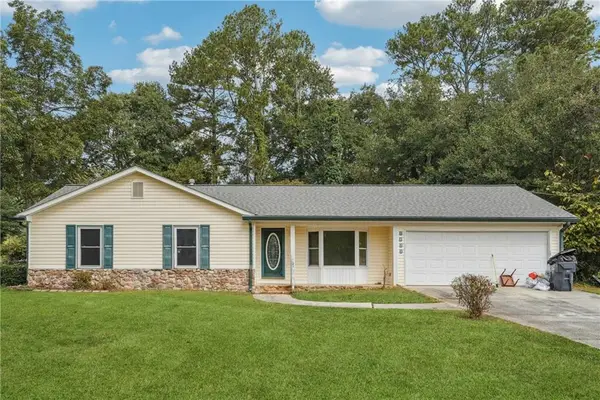 $299,000Active3 beds 2 baths1,286 sq. ft.
$299,000Active3 beds 2 baths1,286 sq. ft.2023 S Oak Drive, Lawrenceville, GA 30044
MLS# 7656595Listed by: VIRTUAL PROPERTIES REALTY.NET, LLC. - New
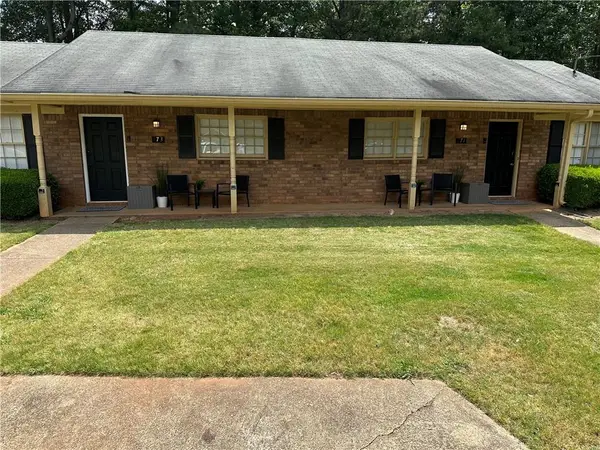 $429,000Active-- beds -- baths
$429,000Active-- beds -- baths171 Scarlet Way, Lawrenceville, GA 30046
MLS# 7656519Listed by: CROSSPOINTE REALTY, INC. - Open Sun, 12 to 3pmNew
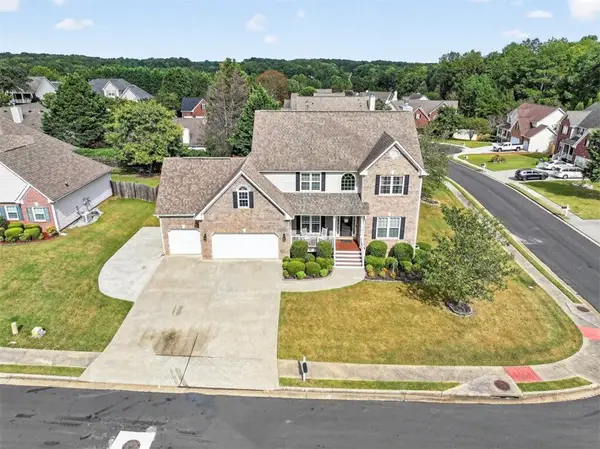 $484,800Active6 beds 4 baths4,052 sq. ft.
$484,800Active6 beds 4 baths4,052 sq. ft.1262 Fountain Lakes Drive, Lawrenceville, GA 30043
MLS# 7656513Listed by: SOUTHERN CLASSIC REALTORS - New
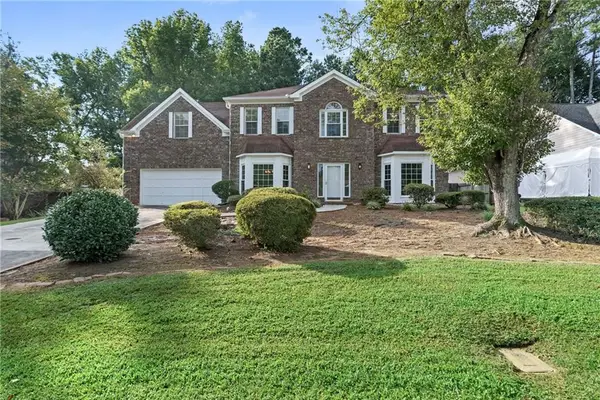 $420,000Active4 beds 3 baths2,569 sq. ft.
$420,000Active4 beds 3 baths2,569 sq. ft.374 Oak Springs Drive, Lawrenceville, GA 30043
MLS# 7655857Listed by: KELLER WILLIAMS REALTY ATLANTA PARTNERS - New
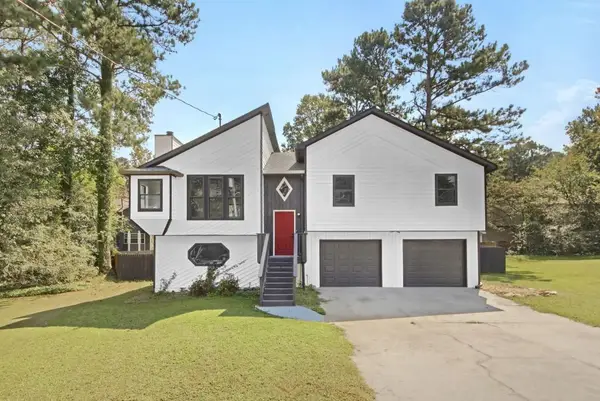 $430,000Active6 beds 3 baths2,350 sq. ft.
$430,000Active6 beds 3 baths2,350 sq. ft.295 Lamden Court, Lawrenceville, GA 30046
MLS# 7656448Listed by: CHAPMAN HALL PREMIER, REALTORS - New
 $975,000Active5.5 Acres
$975,000Active5.5 Acres1452 Lawrenceville Suwanee Road, Lawrenceville, GA 30043
MLS# 7656410Listed by: BERKSHIRE HATHAWAY HOMESERVICES GEORGIA PROPERTIES - New
 $508,000Active5 beds 4 baths2,920 sq. ft.
$508,000Active5 beds 4 baths2,920 sq. ft.78 Dorothy Lane, Lawrenceville, GA 30046
MLS# 7650345Listed by: CENTURY 21 CONNECT REAL ESTATE - New
 $45,000Active0.41 Acres
$45,000Active0.41 Acres0 Billy Mcgee Road, Lawrenceville, GA 30045
MLS# 7656196Listed by: KELLER WILLIAMS REALTY ATL PARTNERS - New
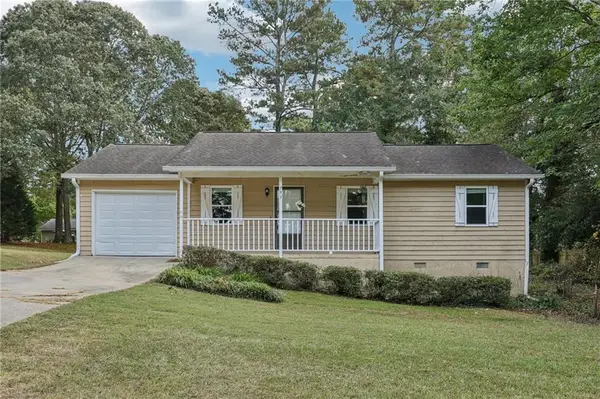 $305,000Active3 beds 2 baths1,080 sq. ft.
$305,000Active3 beds 2 baths1,080 sq. ft.793 Ridge Road, Lawrenceville, GA 30043
MLS# 7655456Listed by: REDFIN CORPORATION
