2360 Delfern Drive, Lawrenceville, GA 30044
Local realty services provided by:ERA Sunrise Realty
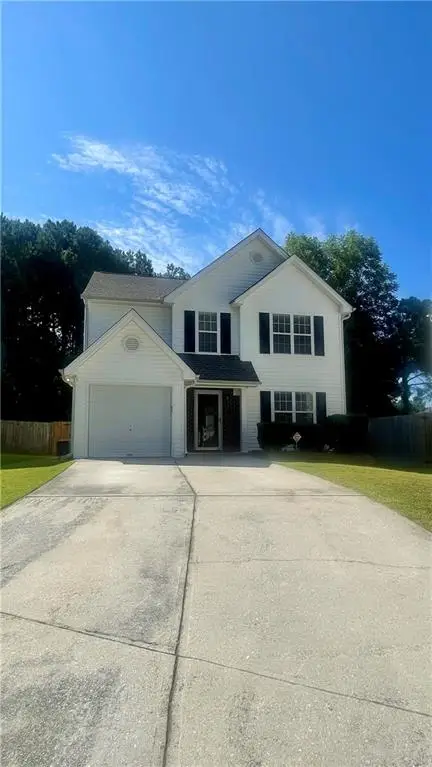


2360 Delfern Drive,Lawrenceville, GA 30044
$354,900
- 3 Beds
- 3 Baths
- 1,710 sq. ft.
- Single family
- Pending
Listed by:phonesavanh bea sisouphanh
Office:atlanta homes real estate, llc.
MLS#:7619718
Source:FIRSTMLS
Price summary
- Price:$354,900
- Price per sq. ft.:$207.54
- Monthly HOA dues:$18.33
About this home
**Stylish, Updated, and Conveniently Located—This Home Is a Must-See!**
Situated in a serene cul-de-sac, this meticulously cared-for residence offers the perfect balance of modern upgrades and unbeatable location. With seamless access to I-85, Highway 316, the bustling Gwinnett Arena, Discovery Mill Mall and the educational hub of Gwinnett Tech, you’re never far from entertainment, learning, and commuting convenience.
Boasting 3 spacious bedrooms and 2.5 well-appointed baths, this one-owner home welcomes you with warmth and sophistication.
**Entire home outfitted with new flooring**, offering clean lines and a cohesive, contemporary feel.
**Gourmet kitchen** renovated just two years ago—features granite countertops and backsplash, stainless steal appliances, updated cabinetry, and stylish fixtures ready to inspire your inner chef.
**Freshly replaced roof**, only one year old, adds long-term durability and curb appeal.
**Private, fenced backyard retreat**, complete with a versatile storage room ideal for hobbies, tools, or seasonal gear.
Whether you're a discerning first-time buyer or looking to move up without compromise, this gem offers the lifestyle and comfort you’ve been searching for—inside and out. Hurry and make this yours today!
Contact an agent
Home facts
- Year built:2001
- Listing Id #:7619718
- Updated:August 03, 2025 at 07:11 AM
Rooms and interior
- Bedrooms:3
- Total bathrooms:3
- Full bathrooms:2
- Half bathrooms:1
- Living area:1,710 sq. ft.
Heating and cooling
- Cooling:Central Air
- Heating:Central
Structure and exterior
- Roof:Shingle
- Year built:2001
- Building area:1,710 sq. ft.
- Lot area:0.11 Acres
Schools
- High school:Berkmar
- Middle school:Sweetwater
- Elementary school:Benefield
Utilities
- Water:Public, Water Available
- Sewer:Public Sewer, Sewer Available
Finances and disclosures
- Price:$354,900
- Price per sq. ft.:$207.54
- Tax amount:$3,491 (2024)
New listings near 2360 Delfern Drive
- New
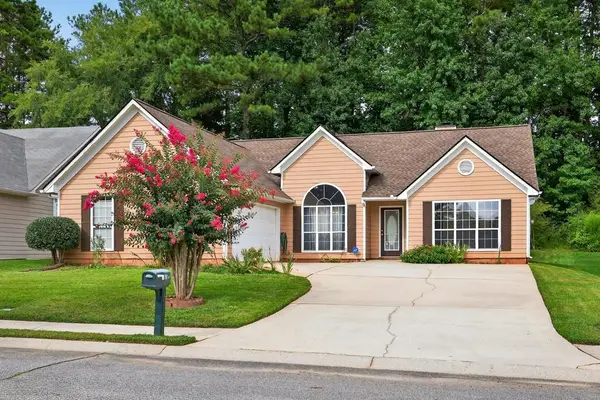 $340,000Active3 beds 2 baths1,620 sq. ft.
$340,000Active3 beds 2 baths1,620 sq. ft.2600 Avalon Place, Lawrenceville, GA 30044
MLS# 7632854Listed by: RE/MAX CENTER - New
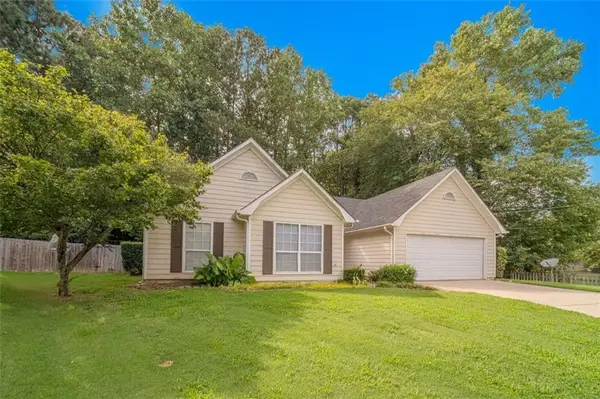 $330,000Active3 beds 2 baths1,508 sq. ft.
$330,000Active3 beds 2 baths1,508 sq. ft.20 Wickery Way, Lawrenceville, GA 30046
MLS# 7631447Listed by: KATIE ARLT & ASSOCIATES REAL ESTATE - New
 $429,000Active4 beds 3 baths2,618 sq. ft.
$429,000Active4 beds 3 baths2,618 sq. ft.777 Sand Lane, Lawrenceville, GA 30045
MLS# 7632493Listed by: AMGA REALTY, LLC - New
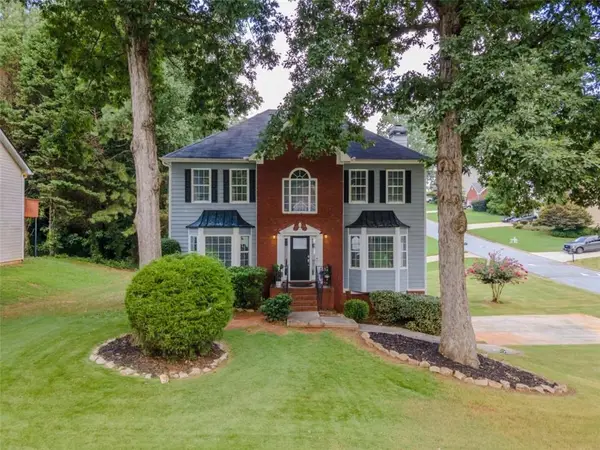 $425,000Active4 beds 3 baths
$425,000Active4 beds 3 baths725 Somerset Vale Drive, Lawrenceville, GA 30044
MLS# 7632702Listed by: KELLER WILLIAMS REALTY ATL PARTNERS - New
 $679,900Active7 beds 5 baths3,536 sq. ft.
$679,900Active7 beds 5 baths3,536 sq. ft.2024 Turtlebrook Way, Lawrenceville, GA 30043
MLS# 7632732Listed by: KELLER WILLIAMS REALTY WEST ATLANTA - New
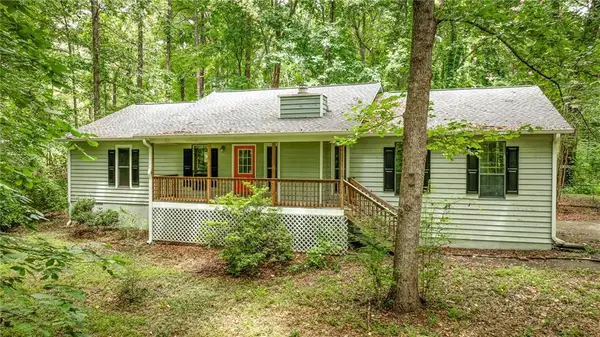 $399,900Active3 beds 2 baths1,400 sq. ft.
$399,900Active3 beds 2 baths1,400 sq. ft.2467 Verner Road, Lawrenceville, GA 30043
MLS# 7631850Listed by: PURE REAL ESTATE SOLUTIONS - New
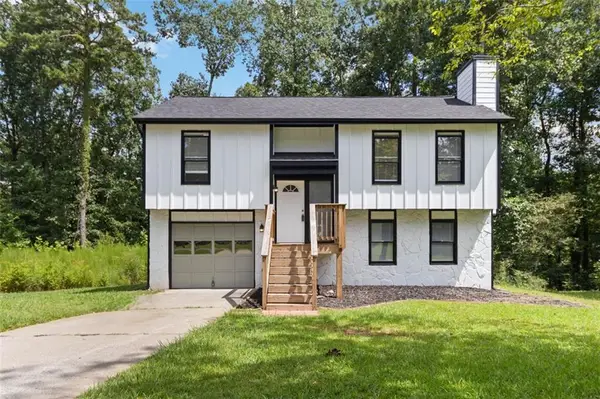 $350,000Active4 beds 1 baths1,428 sq. ft.
$350,000Active4 beds 1 baths1,428 sq. ft.114 Jousters Lane, Lawrenceville, GA 30044
MLS# 7632589Listed by: KELLER WILLIAMS REALTY ATLANTA PARTNERS - New
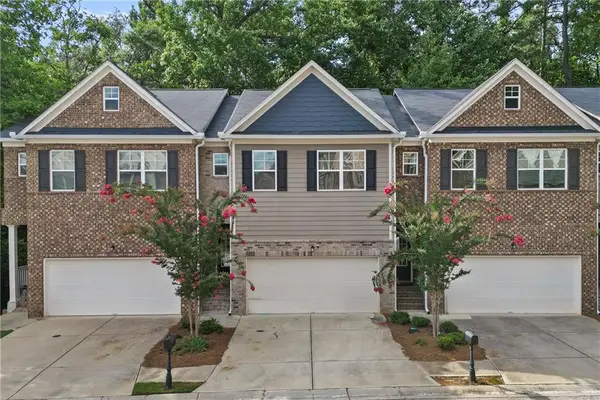 $359,000Active4 beds 4 baths2,026 sq. ft.
$359,000Active4 beds 4 baths2,026 sq. ft.2163 Pebble Beach Drive, Lawrenceville, GA 30043
MLS# 7632598Listed by: TURNKEY GLOBAL REALTY - Coming Soon
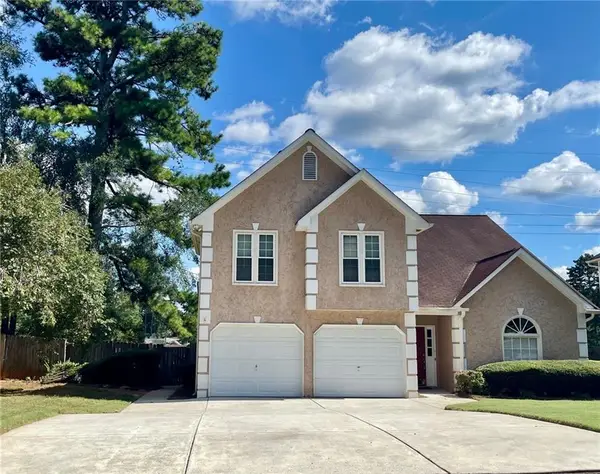 $399,999Coming Soon4 beds 3 baths
$399,999Coming Soon4 beds 3 baths800 Meadowsong Circle, Lawrenceville, GA 30043
MLS# 7632416Listed by: MATAHARI REALTY AND INVESTMENTS - Open Sat, 2 to 4pmNew
 $430,000Active5 beds 3 baths2,166 sq. ft.
$430,000Active5 beds 3 baths2,166 sq. ft.949 Tumlin Trace, Lawrenceville, GA 30045
MLS# 7632230Listed by: KELLER WILLIAMS REALTY CHATTAHOOCHEE NORTH, LLC
