2900 Emerald Springs Drive, Lawrenceville, GA 30045
Local realty services provided by:ERA Hirsch Real Estate Team
Listed by: mindy cintron
Office: keller williams community ptnr
MLS#:10646083
Source:METROMLS
Price summary
- Price:$399,900
- Price per sq. ft.:$204.45
About this home
This home qualifies for 100% financing, making it an incredible opportunity to own a beautifully updated and maintained property with major system upgrades and the freedom of no HOA living. Improvements include brand-new HVAC units (2025), new windows throughout, a new water heater (2025), new septic lines installed and tank pumped 2025, giving buyers peace of mind for years to come. Home was totally renovated in last 5 years. Engineered hardwood floor on main for durability, every room has been redone with high end finishes. Enjoy thick granite countertops, subway tile backsplash, a deep farmhouse stainless-steel sink, gas cooktop, double ovens, and an abundance of new cabinetry, including unique and practical corner shelving that maximizes storage. The main level features a welcoming living room anchored by a white stone gas-starter fireplace, accented with shiplap detailing and complemented by custom wooden built-ins and a matching mantle-a true focal point of the home. A separate dining room provides an ideal space for gatherings, while the centrally located kitchen combines charm with functionality. The main level also includes a stylish half bath and a well-designed laundry room showcasing a shiplap wall and built-in wooden shelving around the washer and dryer-perfect for organization and convenience. A convenient door off the kitchen leads directly to the backyard, making grilling, outdoor dining, and entertaining a breeze. From the moment you step inside, you'll appreciate the warmth of the hardwood floors, detailed crown molding, and the inviting layout designed for both everyday living and effortless entertaining. Upstairs, the primary suite is a true retreat with a tray ceiling and a custom walk-in closet with built-ins that maximize storage. The ensuite bath includes a dual vanity, accent shiplap wall, walk-in shower, and a relaxing soaking tub framed by a large frosted window for natural light and privacy. Two additional secondary bedrooms offer comfortable space, and the very large bonus room -features two windows, a closet, vaulted ceilings, and currently used as a bedroom-provides exceptional flexibility as the fourth bedroom, guest suite, home office, or recreation space. All secondary upstairs bedrooms are serviced by a well-appointed full bath with a shower/tub combo and glass shower doors. The backyard with the modern large covered patio is one of the standout features of this home. The welcoming patio overlooks the backyard and creates an inviting space for everyday outdoor living. The expansive, level backyard offers endless possibilities-plenty of room for pets, play structures, a garden, or an extended entertaining space. The firepit pit is a great place to gather on chilly evenings. Whether hosting gatherings, enjoying quiet mornings with coffee, or letting kids and pets run freely, this outdoor area truly elevates the property. With thoughtful updates, functional spaces, and impressive outdoor living, this home perfectly blends comfort, style, and convenience. Priced to sell quickly hurry to see this home before it's gone.
Contact an agent
Home facts
- Year built:1997
- Listing ID #:10646083
- Updated:January 09, 2026 at 12:03 PM
Rooms and interior
- Bedrooms:4
- Total bathrooms:3
- Full bathrooms:2
- Half bathrooms:1
- Living area:1,956 sq. ft.
Heating and cooling
- Cooling:Ceiling Fan(s), Central Air
- Heating:Central, Natural Gas
Structure and exterior
- Roof:Composition
- Year built:1997
- Building area:1,956 sq. ft.
- Lot area:0.56 Acres
Schools
- High school:Archer
- Middle school:Mcconnell
- Elementary school:W J Cooper
Utilities
- Water:Public, Water Available
- Sewer:Septic Tank
Finances and disclosures
- Price:$399,900
- Price per sq. ft.:$204.45
- Tax amount:$5,837 (2025)
New listings near 2900 Emerald Springs Drive
- New
 $450,000Active5 beds 4 baths2,042 sq. ft.
$450,000Active5 beds 4 baths2,042 sq. ft.1075 San Marcos Cove, Lawrenceville, GA 30043
MLS# 10668672Listed by: Virtual Properties Realty.com 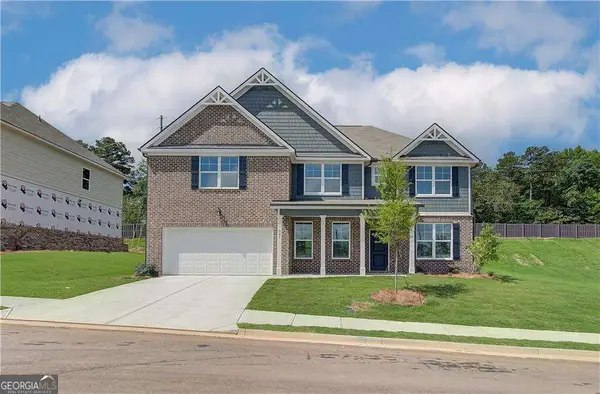 $579,990Active5 beds 4 baths
$579,990Active5 beds 4 baths1069 Georgian Point Drive #84, Lawrenceville, GA 30045
MLS# 10600497Listed by: Rockhaven Realty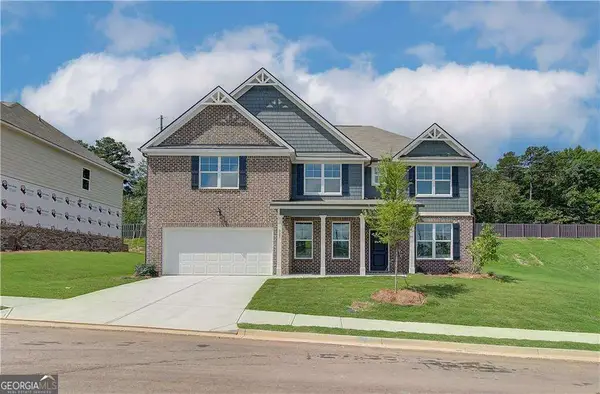 $519,990Active5 beds 4 baths
$519,990Active5 beds 4 baths1054 Georgian Point Drive #4, Lawrenceville, GA 30045
MLS# 10616374Listed by: Rockhaven Realty $569,990Active5 beds 4 baths2,892 sq. ft.
$569,990Active5 beds 4 baths2,892 sq. ft.467 Collier Mills Road #21, Lawrenceville, GA 30045
MLS# 10653753Listed by: Rockhaven Realty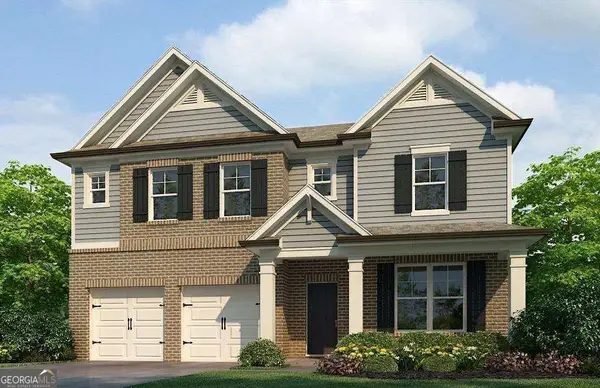 $475,990Active5 beds 4 baths
$475,990Active5 beds 4 baths1089 Georgian Point Drive #82, Lawrenceville, GA 30045
MLS# 10662043Listed by: Rockhaven Realty- New
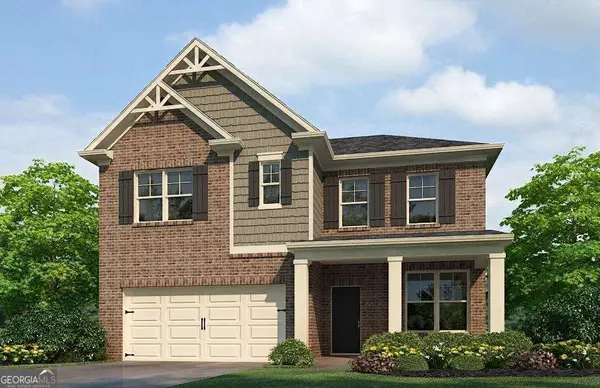 $419,990Active4 beds 3 baths
$419,990Active4 beds 3 baths1114 Georgian Point Drive #10, Lawrenceville, GA 30045
MLS# 10664204Listed by: Rockhaven Realty - New
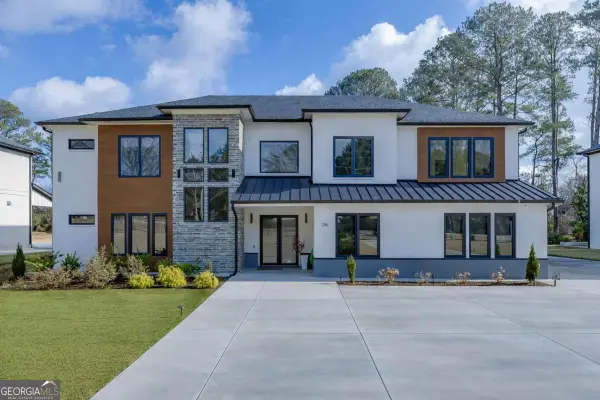 $1,728,495Active5 beds 5 baths5,260 sq. ft.
$1,728,495Active5 beds 5 baths5,260 sq. ft.741 Rock Springs Rd #LOT 3, Lawrenceville, GA 30043
MLS# 10668415Listed by: First United Realty, Inc. - New
 $355,000Active3 beds 2 baths1,886 sq. ft.
$355,000Active3 beds 2 baths1,886 sq. ft.369 Hillridge Drive, Lawrenceville, GA 30046
MLS# 10668443Listed by: eXp Realty - New
 $530,000Active5 beds 4 baths3,392 sq. ft.
$530,000Active5 beds 4 baths3,392 sq. ft.515 Lance View Lane, Lawrenceville, GA 30045
MLS# 10668459Listed by: Mark Spain Real Estate - New
 $421,158Active3 beds 3 baths1,805 sq. ft.
$421,158Active3 beds 3 baths1,805 sq. ft.675 Sunstone Lane, Lawrenceville, GA 30043
MLS# 7701212Listed by: TRATON HOMES REALTY, INC.
