637 Cedar Valley Trace, Lawrenceville, GA 30043
Local realty services provided by:ERA Sunrise Realty
637 Cedar Valley Trace,Lawrenceville, GA 30043
$367,500
- 3 Beds
- 3 Baths
- 1,536 sq. ft.
- Single family
- Active
Listed by:melanie hall
Office:atlanta communities
MLS#:10607686
Source:METROMLS
Price summary
- Price:$367,500
- Price per sq. ft.:$239.26
About this home
Welcome to 637 Cedar Valley Trace! Nestled on over an acre of private land, this beautifully updated 3 bedroom, 2 bath Lawrenceville home combines modern updates with everyday comfort. The primary suite features a spa-like bathroom with a walk-in shower accented by classic white subway tile, a sleek vanity with quartz countertops, and a huge backlit mirror that adds a touch of luxury. The kitchen has been tastefully updated with white painted cabinetry, granite countertops, and stainless appliances, making it both functional and inviting. The kitchen flows to a spacious deck overlooking the private backyard, perfect for relaxing mornings or entertaining evenings. Recent upgrades include new windows, a new front door and newer HVAC. With no HOA, highly rated schools, and a prime location near shopping, dining, and commuter routes, this home offers the perfect balance of privacy, convenience, and charm. Whether you're a first-time buyer or looking for your next retreat, this Lawrenceville gem has it all!
Contact an agent
Home facts
- Year built:1987
- Listing ID #:10607686
- Updated:September 28, 2025 at 10:37 AM
Rooms and interior
- Bedrooms:3
- Total bathrooms:3
- Full bathrooms:2
- Half bathrooms:1
- Living area:1,536 sq. ft.
Heating and cooling
- Cooling:Central Air
- Heating:Forced Air
Structure and exterior
- Roof:Composition
- Year built:1987
- Building area:1,536 sq. ft.
- Lot area:1.09 Acres
Schools
- High school:Mountain View
- Middle school:Twin Rivers
- Elementary school:Woodward Mill
Utilities
- Water:Public, Water Available
- Sewer:Septic Tank
Finances and disclosures
- Price:$367,500
- Price per sq. ft.:$239.26
- Tax amount:$1,186 (2024)
New listings near 637 Cedar Valley Trace
- New
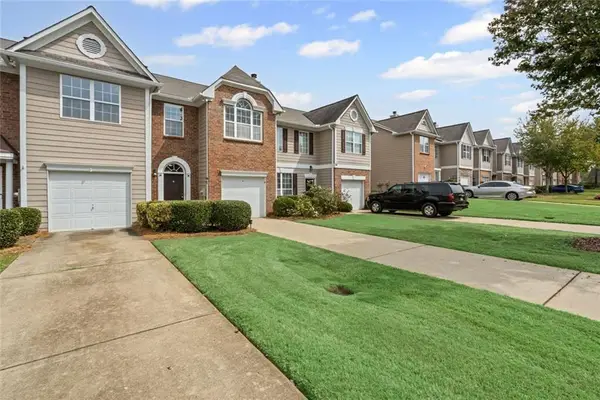 $295,000Active3 beds 3 baths1,696 sq. ft.
$295,000Active3 beds 3 baths1,696 sq. ft.172 Oak Green Drive, Lawrenceville, GA 30044
MLS# 7656686Listed by: 1 PERCENT LISTS PEACH STATE - New
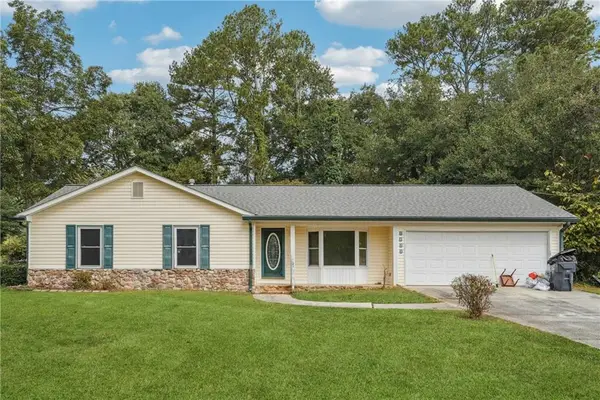 $299,000Active3 beds 2 baths1,286 sq. ft.
$299,000Active3 beds 2 baths1,286 sq. ft.2023 S Oak Drive, Lawrenceville, GA 30044
MLS# 7656595Listed by: VIRTUAL PROPERTIES REALTY.NET, LLC. - New
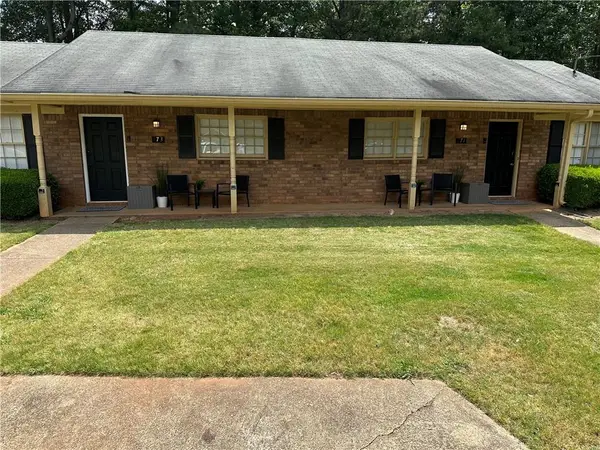 $429,000Active-- beds -- baths
$429,000Active-- beds -- baths171 Scarlet Way, Lawrenceville, GA 30046
MLS# 7656519Listed by: CROSSPOINTE REALTY, INC. - Open Sun, 12 to 3pmNew
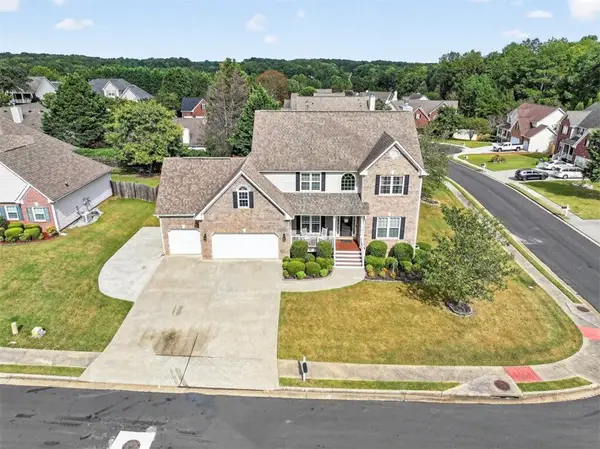 $484,800Active6 beds 4 baths4,052 sq. ft.
$484,800Active6 beds 4 baths4,052 sq. ft.1262 Fountain Lakes Drive, Lawrenceville, GA 30043
MLS# 7656513Listed by: SOUTHERN CLASSIC REALTORS - New
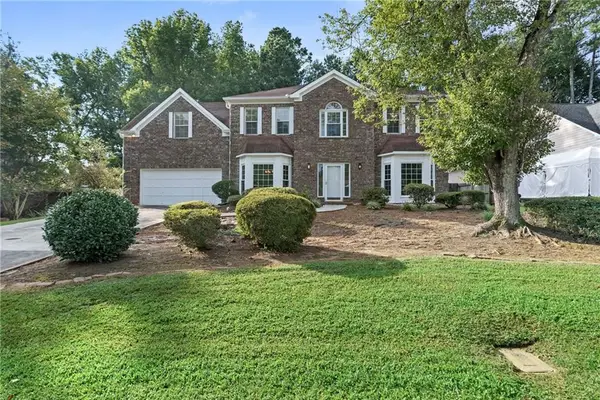 $420,000Active4 beds 3 baths2,569 sq. ft.
$420,000Active4 beds 3 baths2,569 sq. ft.374 Oak Springs Drive, Lawrenceville, GA 30043
MLS# 7655857Listed by: KELLER WILLIAMS REALTY ATLANTA PARTNERS - New
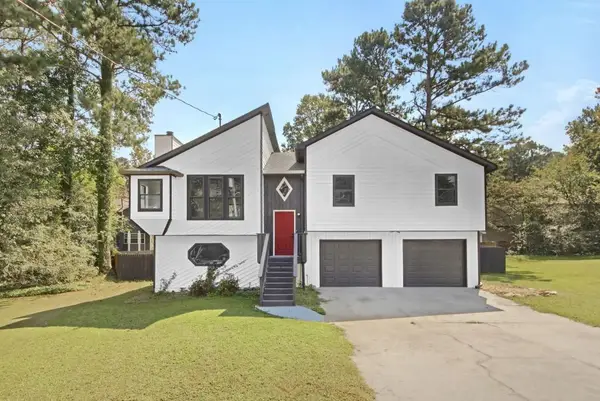 $430,000Active6 beds 3 baths2,350 sq. ft.
$430,000Active6 beds 3 baths2,350 sq. ft.295 Lamden Court, Lawrenceville, GA 30046
MLS# 7656448Listed by: CHAPMAN HALL PREMIER, REALTORS - New
 $975,000Active5.5 Acres
$975,000Active5.5 Acres1452 Lawrenceville Suwanee Road, Lawrenceville, GA 30043
MLS# 7656410Listed by: BERKSHIRE HATHAWAY HOMESERVICES GEORGIA PROPERTIES - New
 $508,000Active5 beds 4 baths2,920 sq. ft.
$508,000Active5 beds 4 baths2,920 sq. ft.78 Dorothy Lane, Lawrenceville, GA 30046
MLS# 7650345Listed by: CENTURY 21 CONNECT REAL ESTATE - New
 $45,000Active0.41 Acres
$45,000Active0.41 Acres0 Billy Mcgee Road, Lawrenceville, GA 30045
MLS# 7656196Listed by: KELLER WILLIAMS REALTY ATL PARTNERS - New
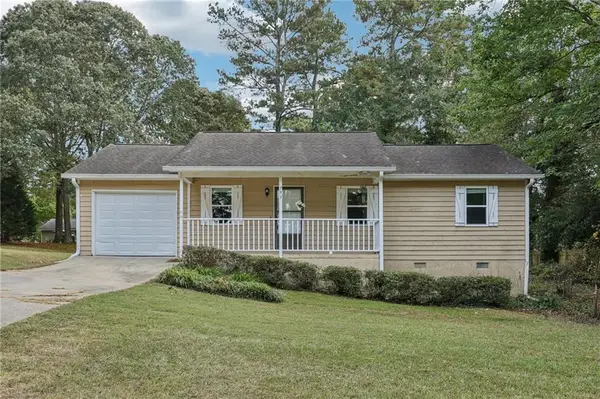 $305,000Active3 beds 2 baths1,080 sq. ft.
$305,000Active3 beds 2 baths1,080 sq. ft.793 Ridge Road, Lawrenceville, GA 30043
MLS# 7655456Listed by: REDFIN CORPORATION
