728 Slew Avenue, Lawrenceville, GA 30043
Local realty services provided by:ERA Towne Square Realty, Inc.
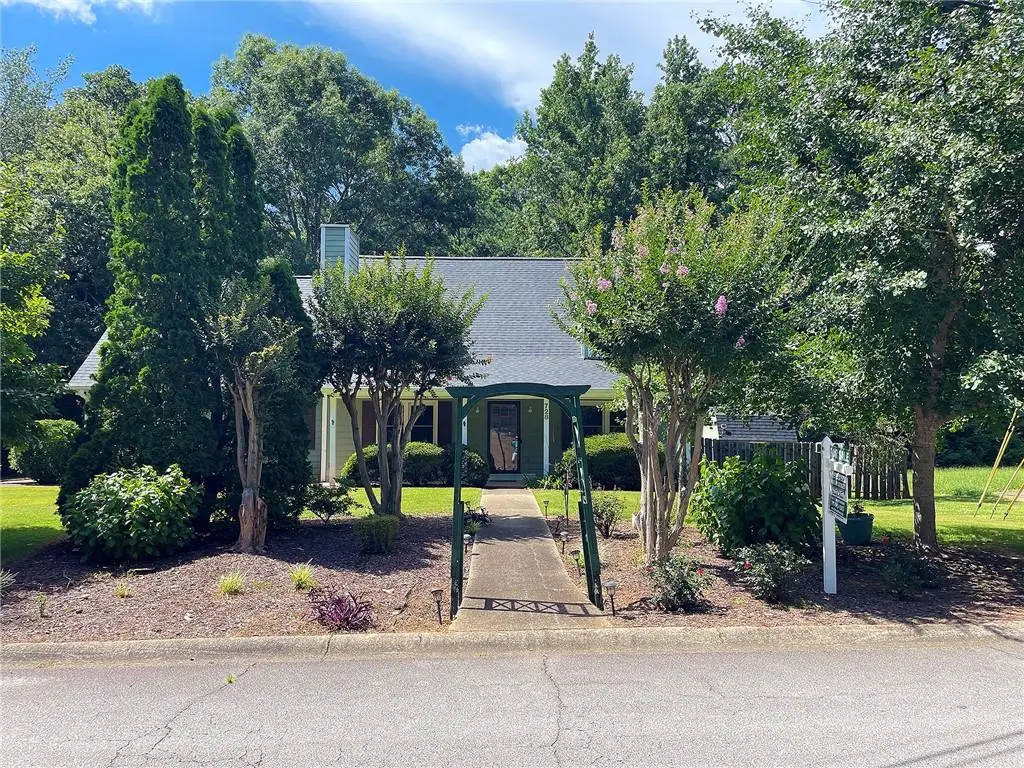


728 Slew Avenue,Lawrenceville, GA 30043
$349,950
- 4 Beds
- 2 Baths
- 2,106 sq. ft.
- Single family
- Pending
Listed by:james crawford
Office:dream street properties
MLS#:7550656
Source:FIRSTMLS
Price summary
- Price:$349,950
- Price per sq. ft.:$166.17
About this home
$10,000 toward closing costs with full price contract! Great location with easy access to I-85, the Mall of Ga, shopping, entertainment, great schools, quiet, established neighborhood. Huge corner lot with side entry garage, in cul-de-sac. NEW ROOF INSTALLED 6.27.2015. Great bones with upgraded septic system and drain field, dimensional roof, double pane high efficiency windows, upgraded 2 Trane HVAC systems with Hepa filters, New Fief Filter gutters with gutter guards with lifetime warranty, Rain Soft water softening system, Ultrafine Rain Soft premium drinking water whole house water filtration system, granite kitchen counter tops, huge matching storage shed for outdoor equipment and supplies. Needs updated cosmetics to make it a wonderful home with unmatched location, near high-end new homes in a growing area. Minutes to Cool Ray field for watching the "Stripers". Large private yard with fencing, and garden areas for vegetables, knock-out roses with front Arbor and walkway. So much room and location for buyers with imagination to make it cosmetically beautiful... so much potential at competitive price for the area. 4 bedrooms PLUS huge bonus room with closet over garage. LV flooring throughout!!! Min tile in baths and kitchen-no carpet for folks with allergies. raised garden bed area for those who want their own veggies and flowers. sides and back fully fenced and private tree tree-lined.
Contact an agent
Home facts
- Year built:1985
- Listing Id #:7550656
- Updated:August 20, 2025 at 07:09 AM
Rooms and interior
- Bedrooms:4
- Total bathrooms:2
- Full bathrooms:2
- Living area:2,106 sq. ft.
Heating and cooling
- Cooling:Central Air
- Heating:Forced Air, Heat Pump, Natural Gas
Structure and exterior
- Roof:Composition, Shingle
- Year built:1985
- Building area:2,106 sq. ft.
- Lot area:0.42 Acres
Schools
- High school:Mountain View
- Middle school:Twin Rivers
- Elementary school:Woodward Mill
Utilities
- Water:Public, Water Available
- Sewer:Septic Tank
Finances and disclosures
- Price:$349,950
- Price per sq. ft.:$166.17
- Tax amount:$377 (2023)
New listings near 728 Slew Avenue
- New
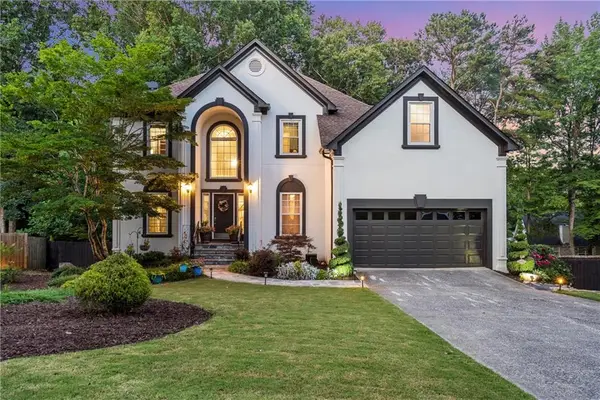 $515,000Active4 beds 3 baths3,471 sq. ft.
$515,000Active4 beds 3 baths3,471 sq. ft.2387 Mahogany Glen Place, Lawrenceville, GA 30043
MLS# 7637311Listed by: KELLER WILLIAMS REALTY ATLANTA PARTNERS - Open Sun, 2 to 4pmNew
 $264,900Active2 beds 2 baths1,230 sq. ft.
$264,900Active2 beds 2 baths1,230 sq. ft.3500 Sweetwater Road #102, Lawrenceville, GA 30044
MLS# 7636189Listed by: RENEE KUNKLER REALTY - New
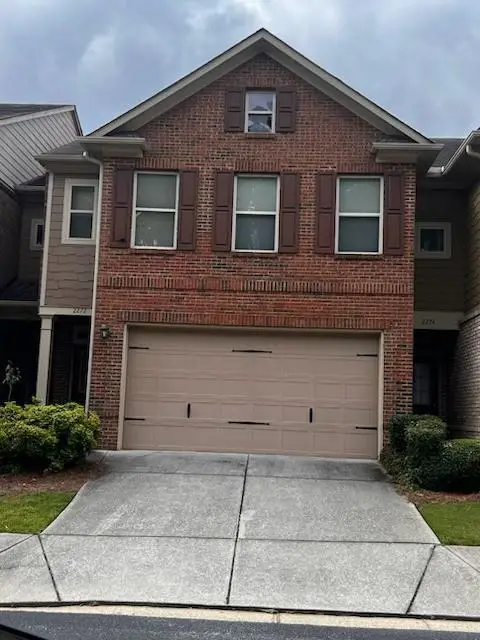 $325,000Active3 beds 3 baths1,776 sq. ft.
$325,000Active3 beds 3 baths1,776 sq. ft.2272 Oakland Downs Way, Lawrenceville, GA 30044
MLS# 7637420Listed by: KELLER WILLIAMS REALTY ATL PARTNERS - New
 $349,900Active3 beds 3 baths1,737 sq. ft.
$349,900Active3 beds 3 baths1,737 sq. ft.424 Johnson Road, Lawrenceville, GA 30046
MLS# 7637431Listed by: STROM THURMAN REALTY PARTNERS, LLC. - New
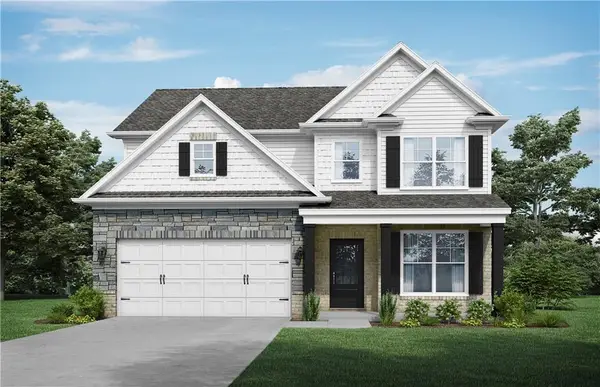 $522,336Active4 beds 3 baths2,428 sq. ft.
$522,336Active4 beds 3 baths2,428 sq. ft.3917 Lockaby Way, Lawrenceville, GA 30044
MLS# 7637349Listed by: MCKINLEY PROPERTIES, LLC. - New
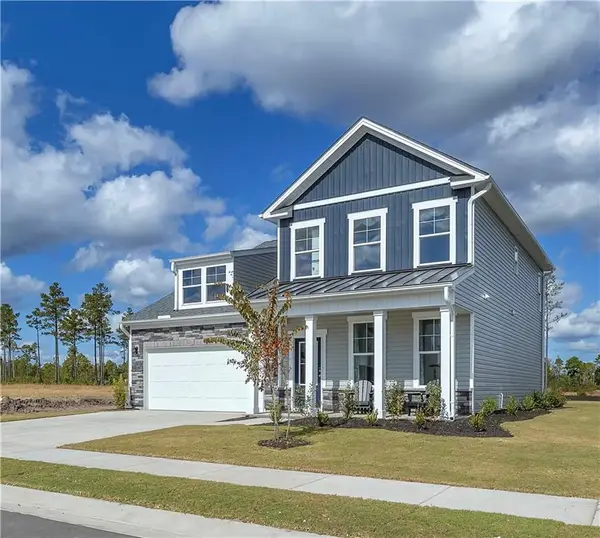 $426,640Active4 beds 3 baths2,161 sq. ft.
$426,640Active4 beds 3 baths2,161 sq. ft.85 Hickory Grove Avenue, Lawrenceville, GA 30046
MLS# 7637289Listed by: SM GEORGIA BROKERAGE, LLC - New
 $525,000Active6 beds 4 baths3,895 sq. ft.
$525,000Active6 beds 4 baths3,895 sq. ft.1080 Grace Hadaway Lane, Lawrenceville, GA 30043
MLS# 7633776Listed by: J MILLER REALTY & ASSOCIATES, LLC - Coming Soon
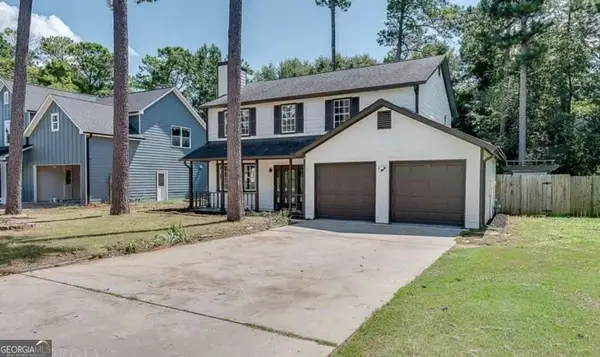 $409,900Coming Soon3 beds 3 baths
$409,900Coming Soon3 beds 3 baths2990 Dowry Drive, Lawrenceville, GA 30044
MLS# 10589648Listed by: Simply Homes ATL - New
 $399,900Active3 beds 3 baths1,902 sq. ft.
$399,900Active3 beds 3 baths1,902 sq. ft.2402 Malster Lane, Lawrenceville, GA 30043
MLS# 7636991Listed by: RE/MAX TRU - New
 $499,999Active5 beds 3 baths4,128 sq. ft.
$499,999Active5 beds 3 baths4,128 sq. ft.1258 Rocky Branch Trail, Lawrenceville, GA 30043
MLS# 7637019Listed by: KELLER WILLIAMS REALTY ATLANTA PARTNERS

