900 Downyshire Drive, Lawrenceville, GA 30044
Local realty services provided by:ERA Sunrise Realty
Listed by: zondra brandon
Office: berkshire hathaway homeservices georgia properties
MLS#:7699280
Source:FIRSTMLS
Price summary
- Price:$424,900
- Price per sq. ft.:$207.17
- Monthly HOA dues:$39.58
About this home
Welcome to this exceptional move-in ready ranch-style home that seamlessly combines modern updates with timeless appeal! Recent improvements rivals new construction with more charm and character which includes a new HVAC system, hot water heater, roof, and irrigation system. Additional new enhancements include a renovated kitchen with new stainless appliances, refurbished cabinets & new tile backsplash, wide plank flooring, fresh designer paint, door & plumbing hardware, contemporary lighting, refreshed bathrooms and more! This Home is sure to captivate your heart!. Upon entry, you'll notice the welcoming ambiance and well-considered floor plan. The spacious living area with cozy fireplace presents an ideal space for gathering and relaxation, while the adjacent eat-in kitchen boasts ample cabinetry and elegant countertops, catering to culinary enthusiasts. This outstanding residence offers a screened porch and a private fenced backyard, providing both comfort and privacy. The primary suite is designed as a retreat, complete with a luxurious ensuite bathroom and generous closet space. Two additional bedrooms offer versatility for family or guests. The finished upstairs loft can serve as a fourth bedroom suite, office, media room, playroom, or gym, adapting effortlessly to your needs. Surrounded by lush landscaping and serene greenery. The outdoor areas provide a tranquil environment for leisure, gatherings and/or gardening. The screened porch is perfect for enjoying a relaxing vibe!!! Conveniently located near Sugarloaf Parkway, Sugarloaf Mills Mall, Alexander Park, I-85 HWY, GA-316, schools, shopping, dining, entertainment and more!!!. Seize the opportunity to make this special abode your new home. No rent restrictions.
Contact an agent
Home facts
- Year built:2002
- Listing ID #:7699280
- Updated:January 07, 2026 at 01:09 PM
Rooms and interior
- Bedrooms:4
- Total bathrooms:2
- Full bathrooms:2
- Living area:2,051 sq. ft.
Heating and cooling
- Cooling:Ceiling Fan(s), Central Air, Zoned
- Heating:Central, Natural Gas, Zoned
Structure and exterior
- Roof:Composition
- Year built:2002
- Building area:2,051 sq. ft.
- Lot area:0.21 Acres
Schools
- High school:Discovery
- Middle school:Richards - Gwinnett
- Elementary school:Cedar Hill
Utilities
- Water:Public, Water Available
- Sewer:Public Sewer, Sewer Available
Finances and disclosures
- Price:$424,900
- Price per sq. ft.:$207.17
- Tax amount:$5,295 (2024)
New listings near 900 Downyshire Drive
- New
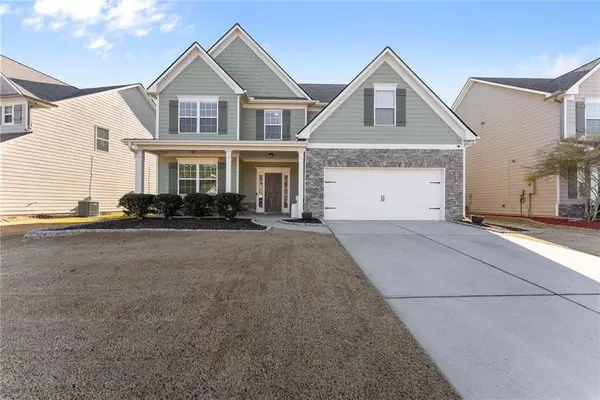 $495,000Active5 beds 4 baths2,989 sq. ft.
$495,000Active5 beds 4 baths2,989 sq. ft.2271 Line Drive, Lawrenceville, GA 30043
MLS# 7698085Listed by: TIG REALTY GROUP, LLC - New
 $449,000Active4 beds 3 baths2,480 sq. ft.
$449,000Active4 beds 3 baths2,480 sq. ft.2187 Young America Drive, Lawrenceville, GA 30043
MLS# 7699929Listed by: WEALTHPOINT REALTY, LLC. - New
 $375,000Active4 beds 3 baths1,808 sq. ft.
$375,000Active4 beds 3 baths1,808 sq. ft.533 Rockmill Court, Lawrenceville, GA 30044
MLS# 7699789Listed by: EXP REALTY, LLC. - New
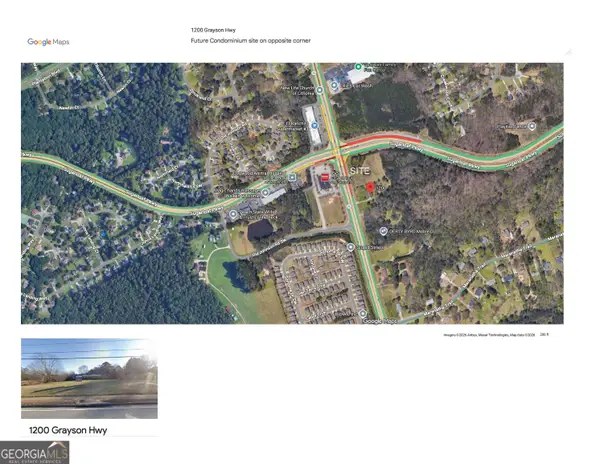 $2,200,000Active5 Acres
$2,200,000Active5 Acres1144/1200 Grayson Hwy, Lawrenceville, GA 30046
MLS# 10666712Listed by: Keller Williams Lake Oconee - New
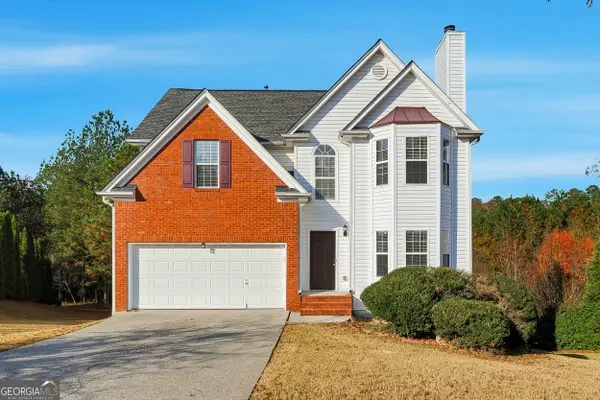 $519,000Active6 beds 4 baths2,807 sq. ft.
$519,000Active6 beds 4 baths2,807 sq. ft.1405 Bramlett Forest Trail, Lawrenceville, GA 30045
MLS# 10666469Listed by: Maxima Realty - New
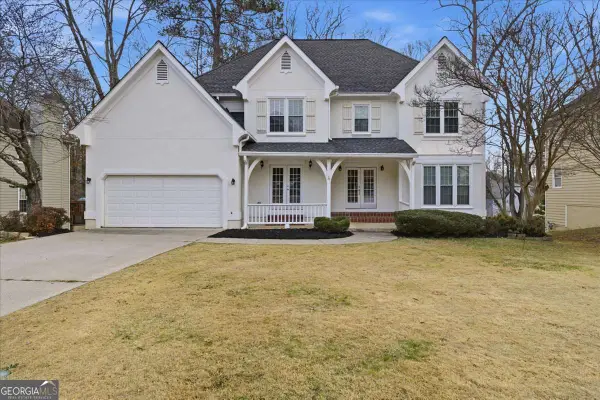 $420,000Active4 beds 3 baths
$420,000Active4 beds 3 baths1302 Hadaway Trail, Lawrenceville, GA 30043
MLS# 10666509Listed by: Solutions First Realty LLC - New
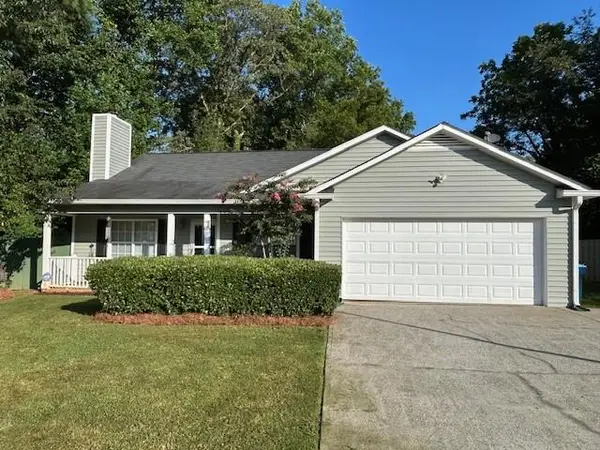 $309,900Active3 beds 2 baths1,457 sq. ft.
$309,900Active3 beds 2 baths1,457 sq. ft.687 Bostonian Way, Lawrenceville, GA 30046
MLS# 7697777Listed by: VIRTUAL PROPERTIES REALTY. BIZ - New
 $327,000Active3 beds 2 baths1,497 sq. ft.
$327,000Active3 beds 2 baths1,497 sq. ft.647 New England Way, Lawrenceville, GA 30046
MLS# 7699500Listed by: FIRST UNITED REALTY OF GA, INC. - Open Sat, 12 to 2pmNew
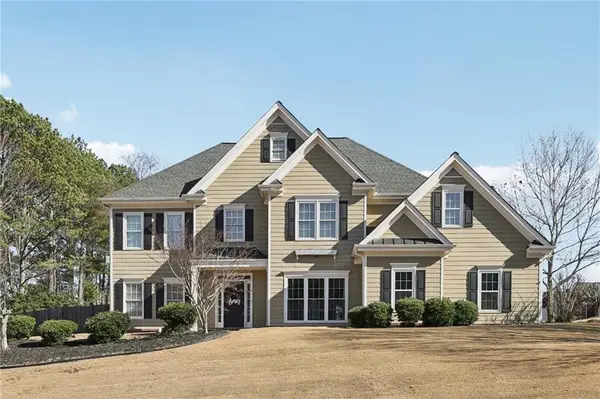 $560,000Active5 beds 4 baths3,464 sq. ft.
$560,000Active5 beds 4 baths3,464 sq. ft.704 Highland Ridge Pointe, Lawrenceville, GA 30045
MLS# 7694995Listed by: REDFIN CORPORATION - New
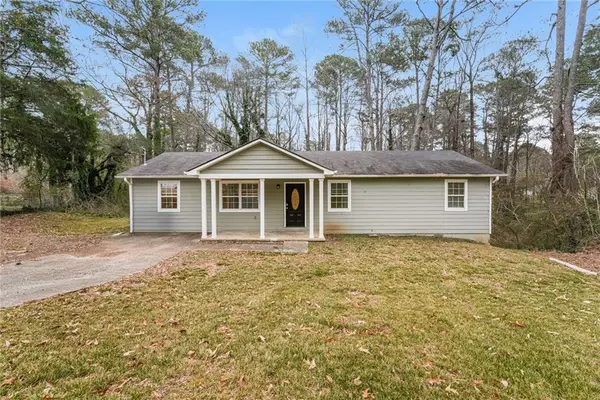 $299,000Active3 beds 2 baths1,344 sq. ft.
$299,000Active3 beds 2 baths1,344 sq. ft.528 Newlin Court, Lawrenceville, GA 30046
MLS# 7699169Listed by: ROCK RIVER REALTY, LLC.
