945 Lewis Ridge Circle, Lawrenceville, GA 30045
Local realty services provided by:ERA Sunrise Realty

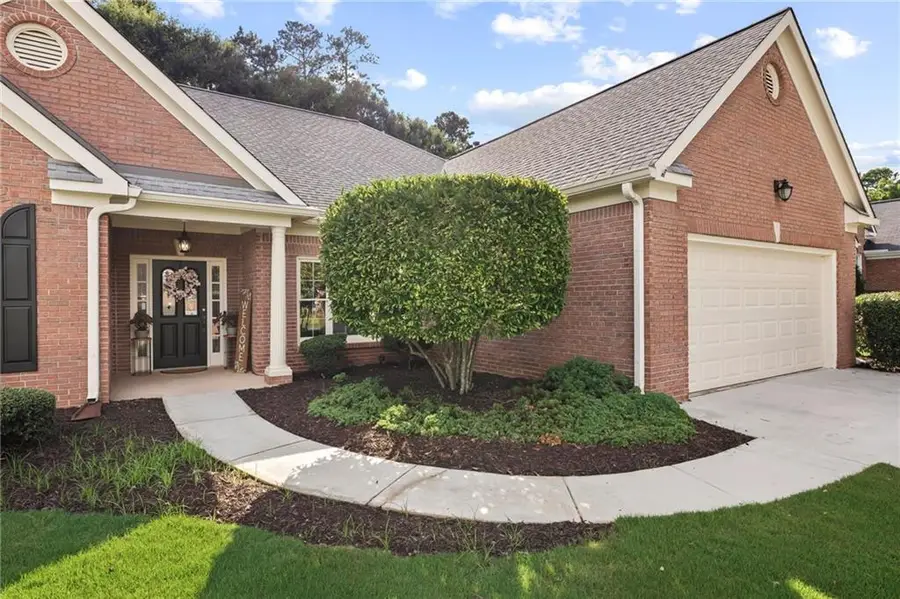
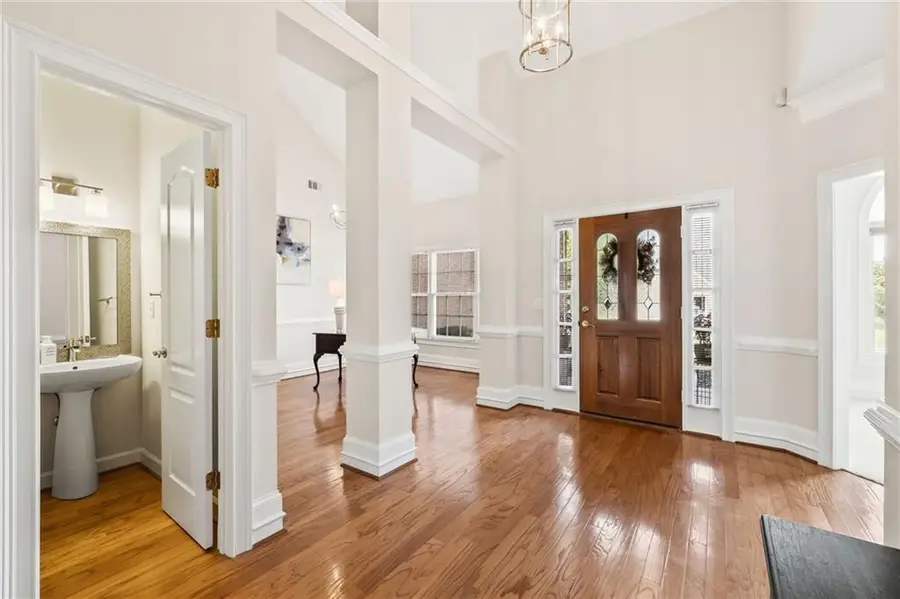
945 Lewis Ridge Circle,Lawrenceville, GA 30045
$425,000
- 3 Beds
- 3 Baths
- 2,219 sq. ft.
- Single family
- Active
Listed by:daryl burton lyboldt
Office:keller williams north atlanta
MLS#:7630033
Source:FIRSTMLS
Price summary
- Price:$425,000
- Price per sq. ft.:$191.53
About this home
Exquisite Renovated Ranch with Backyard Oasis & Lap Pool – Lawrenceville
Discover the perfect blend of modern elegance and timeless charm in this fully renovated 3-bedroom, 2.5-bath ranch home, ideally situated in one of Lawrenceville’s most peaceful and desirable neighborhoods. From the moment you step inside, you’ll be greeted by soaring ceilings, abundant natural light, and refined architectural details that give the home a sense of luxury and spaciousness. Every detail has been meticulously updated — fresh interior paint, plush new carpeting, designer light fixtures, and thoughtful upgrades in every room. The open floor plan flows seamlessly, creating inviting spaces for both everyday living and entertaining. The true crown jewel of this property is the private, fenced-in backyard retreat. Here, a grand gazebo encompasses a lap pool with a soothing jacuzzi water feature — the perfect setting for swimming laps, enjoying low-impact exercise, or simply unwinding with friends and family. The expansive patio and lush surroundings offer endless opportunities for outdoor dining, gatherings, and relaxation. This move-in ready home is not only beautiful but also functional, offering comfort, style, and a rare backyard escape just steps from your living room. Situated in a quiet, well-kept community, yet conveniently close to shops, dining, and top-rated schools, this Lawrenceville gem is truly one of a kind.
Highlights:
3 bedrooms, 2.5 bathrooms
High ceilings and open floor plan
Fully renovated with fresh paint, new carpet, and designer lighting
Expansive fenced backyard with gazebo, lap pool, and jacuzzi water feature
Peaceful neighborhood with easy access to amenities
Exquisite Renovated Ranch with Backyard Oasis & Lap Pool – Lawrenceville
Discover the perfect blend of modern elegance and timeless charm in this fully renovated 3-bedroom, 3.5-bath ranch home, ideally situated in one of Lawrenceville’s most peaceful and desirable neighborhoods.
From the moment you step inside, you’ll be greeted by soaring ceilings, abundant natural light, and refined architectural details that give the home a sense of luxury and spaciousness. Every detail has been meticulously updated — fresh interior paint, plush new carpeting, designer light fixtures, and thoughtful upgrades in every room. The open floor plan flows seamlessly, creating inviting spaces for both everyday living and entertaining.
The true crown jewel of this property is the private, fenced-in backyard retreat. Here, a grand gazebo overlooks a lap pool with a soothing jacuzzi water feature — the perfect setting for swimming laps, enjoying low-impact exercise, or simply unwinding with friends and family. The expansive patio and lush surroundings offer endless opportunities for outdoor dining, gatherings, and relaxation.
This move-in ready home is not only beautiful but also functional, offering comfort, style, and a rare backyard escape just steps from your living room. Situated in a quiet, well-kept community, yet conveniently close to shops, dining, and top-rated schools, this Lawrenceville gem is truly one of a kind.
Highlights:
3 bedrooms, 3.5 bathrooms
High ceilings and open floor plan
Fully renovated with fresh paint, new carpet, and designer lighting
Expansive fenced backyard with gazebo, lap pool, and jacuzzi water feature
Peaceful neighborhood with easy access to amenities
Contact an agent
Home facts
- Year built:1997
- Listing Id #:7630033
- Updated:August 19, 2025 at 01:24 PM
Rooms and interior
- Bedrooms:3
- Total bathrooms:3
- Full bathrooms:2
- Half bathrooms:1
- Living area:2,219 sq. ft.
Heating and cooling
- Cooling:Ceiling Fan(s), Central Air
- Heating:Central, Forced Air, Hot Water
Structure and exterior
- Roof:Composition
- Year built:1997
- Building area:2,219 sq. ft.
- Lot area:0.28 Acres
Schools
- High school:Central Gwinnett
- Middle school:Jordan
- Elementary school:Simonton
Utilities
- Water:Public
- Sewer:Public Sewer, Sewer Available
Finances and disclosures
- Price:$425,000
- Price per sq. ft.:$191.53
- Tax amount:$1,078 (2024)
New listings near 945 Lewis Ridge Circle
- New
 $379,800Active4 beds 3 baths1,876 sq. ft.
$379,800Active4 beds 3 baths1,876 sq. ft.68 Hardy Water Drive, Lawrenceville, GA 30045
MLS# 7636109Listed by: VIRTUAL PROPERTIES REALTY. BIZ - New
 $889,900Active6 beds 6 baths4,581 sq. ft.
$889,900Active6 beds 6 baths4,581 sq. ft.2719 Longacre Park Way, Lawrenceville, GA 30044
MLS# 7635411Listed by: VELOCITY REAL ESTATE, LLC - New
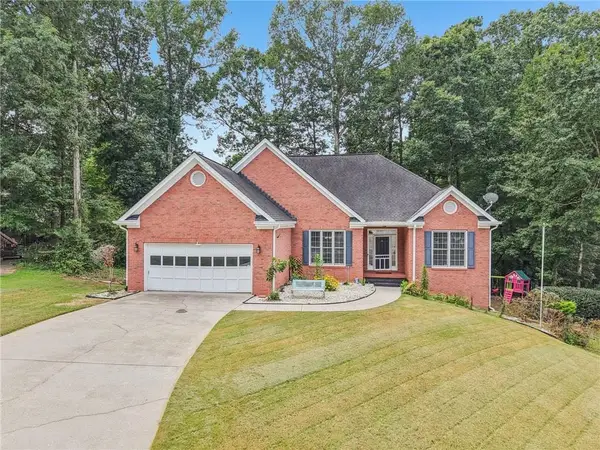 $497,000Active4 beds 3 baths3,660 sq. ft.
$497,000Active4 beds 3 baths3,660 sq. ft.740 Johns Landing Way, Lawrenceville, GA 30045
MLS# 7607680Listed by: KELLER WILLIAMS REALTY COMMUNITY PARTNERS - New
 $314,900Active3 beds 2 baths1,268 sq. ft.
$314,900Active3 beds 2 baths1,268 sq. ft.86 Earle Court, Lawrenceville, GA 30044
MLS# 7636017Listed by: PRESTIGE BROKERS GROUP, LLC.  $419,990Active4 beds 3 baths2,161 sq. ft.
$419,990Active4 beds 3 baths2,161 sq. ft.65 Hickory Grove Avenue, Lawrenceville, GA 30046
MLS# 7628216Listed by: SM GEORGIA BROKERAGE, LLC- New
 $350,000Active3 beds 2 baths1,463 sq. ft.
$350,000Active3 beds 2 baths1,463 sq. ft.382 Quail Hollow Drive, Lawrenceville, GA 30043
MLS# 7635888Listed by: RE/MAX CENTER - New
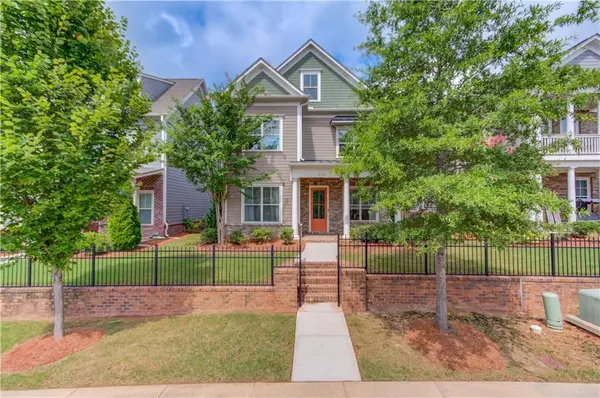 $725,000Active5 beds 4 baths3,310 sq. ft.
$725,000Active5 beds 4 baths3,310 sq. ft.2122 Haventree Court, Lawrenceville, GA 30043
MLS# 7625872Listed by: KELLER WILLIAMS REALTY ATLANTA PARTNERS - New
 $379,845Active3 beds 4 baths2,013 sq. ft.
$379,845Active3 beds 4 baths2,013 sq. ft.2963 Beaconwood Court, Lawrenceville, GA 30043
MLS# 7635623Listed by: SM GEORGIA BROKERAGE, LLC - New
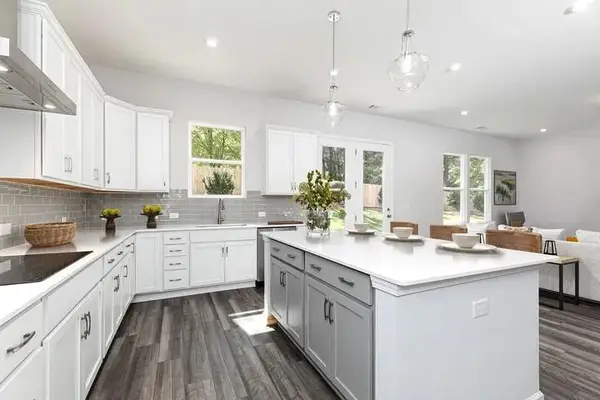 $488,310Active4 beds 3 baths2,506 sq. ft.
$488,310Active4 beds 3 baths2,506 sq. ft.2551 Line Drive, Lawrenceville, GA 30043
MLS# 7635652Listed by: SM GEORGIA BROKERAGE, LLC - New
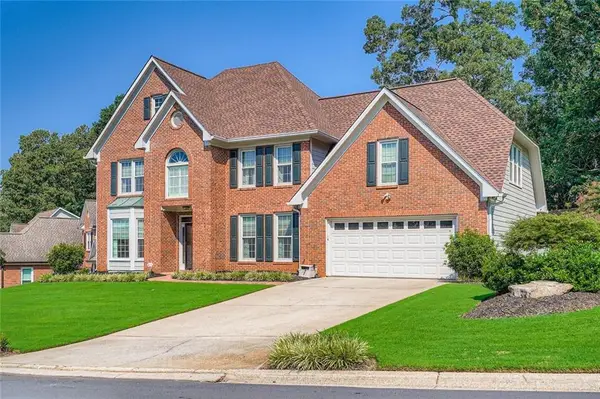 $474,900Active4 beds 3 baths3,231 sq. ft.
$474,900Active4 beds 3 baths3,231 sq. ft.1548 Christiana Drive, Lawrenceville, GA 30043
MLS# 7634378Listed by: KELLER WILLIAMS REALTY PEACHTREE RD.
