2599 Hickory Cove Sw, Lilburn, GA 30047
Local realty services provided by:ERA Sunrise Realty
2599 Hickory Cove Sw,Lilburn, GA 30047
$465,000
- 5 Beds
- 4 Baths
- 2,921 sq. ft.
- Single family
- Active
Listed by: briana mccladdie678-664-4166
Office: golden empire real estate, llc.
MLS#:7677681
Source:FIRSTMLS
Price summary
- Price:$465,000
- Price per sq. ft.:$159.19
- Monthly HOA dues:$60.75
About this home
THE SEARCH IS OVER! Welcome to this Grand Southern Beauty in sought-after Cherokee Woods Cove spacious, move-in ready, and thoughtfully upgraded.
As you arrive, a beautiful new steel front door greets you with both style and strength, inviting you into the comfort of your new home. Step inside, and the journey begins. You’re first drawn into the heart of the home, the kitchen. Here, gleaming quartz countertops, brand-new cabinets, and stainless steel appliances (including a smart oven) set the scene. A coffee and wine station waits for your morning rituals or evening gatherings with friends. From the kitchen, wander into the living spaces. The living room flows seamlessly into the separate dining room, perfect for hosting, while the cozy family room with its gas starter fireplace promises warm evenings together. Just beyond, the screened-in porch beckons. Imagine starting your day here, sipping coffee while overlooking your private yard. Venture upstairs to the Owner’s Suite with an updated bathroom featuring dual vanities, a separate shower, and a soaking tub designed for ultimate relaxation. Down the hall, generously sized secondary bedrooms offer comfort for family or guests. And then there’s the bonus room, easily accessed by a second staircase from the kitchen ready to become your home office, media room, 5th bedroom or creative space. This home is as efficient as it is inviting, with new energy-efficient windows, an insulated attic, newly replaced gutters, and a whole-home soft water system. Tucked within a quiet neighborhood with swim/tennis amenities and just minutes from shopping, this home offers the perfect balance of comfort, convenience, and charm.
Contact an agent
Home facts
- Year built:1985
- Listing ID #:7677681
- Updated:February 20, 2026 at 02:27 PM
Rooms and interior
- Bedrooms:5
- Total bathrooms:4
- Full bathrooms:3
- Half bathrooms:1
- Living area:2,921 sq. ft.
Heating and cooling
- Cooling:Attic Fan, Ceiling Fan(s), Central Air
- Heating:Forced Air, Natural Gas
Structure and exterior
- Roof:Composition, Shingle
- Year built:1985
- Building area:2,921 sq. ft.
- Lot area:0.4 Acres
Schools
- High school:Shiloh
- Middle school:Shiloh
- Elementary school:Shiloh
Utilities
- Water:Public, Water Available
- Sewer:Septic Tank
Finances and disclosures
- Price:$465,000
- Price per sq. ft.:$159.19
- Tax amount:$5,715 (2023)
New listings near 2599 Hickory Cove Sw
- New
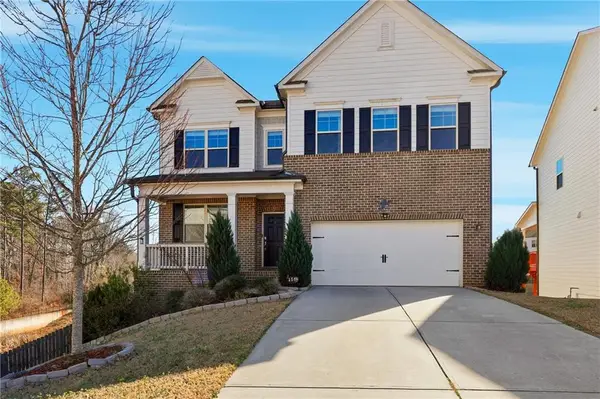 $619,000Active4 beds 4 baths4,596 sq. ft.
$619,000Active4 beds 4 baths4,596 sq. ft.156 Round Pond Drive, Lilburn, GA 30047
MLS# 7722276Listed by: CHAPMAN HALL REALTORS - New
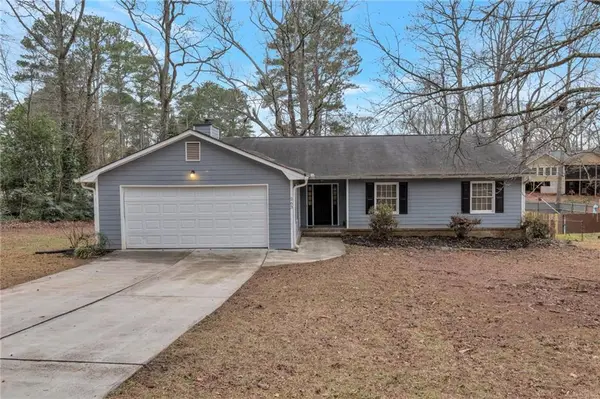 $325,000Active3 beds 2 baths1,551 sq. ft.
$325,000Active3 beds 2 baths1,551 sq. ft.263 Devant Place Sw, Lilburn, GA 30047
MLS# 7713436Listed by: EXCALIBUR HOMES, LLC. - New
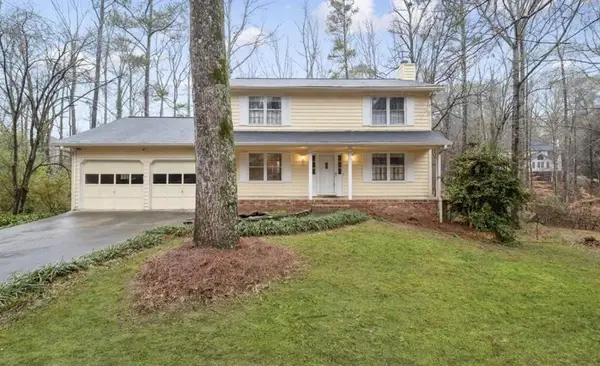 $370,000Active3 beds 3 baths1,716 sq. ft.
$370,000Active3 beds 3 baths1,716 sq. ft.1695 Pitty Pat Court Sw, Lilburn, GA 30047
MLS# 7721900Listed by: VIRTUAL PROPERTIES REALTY.COM - New
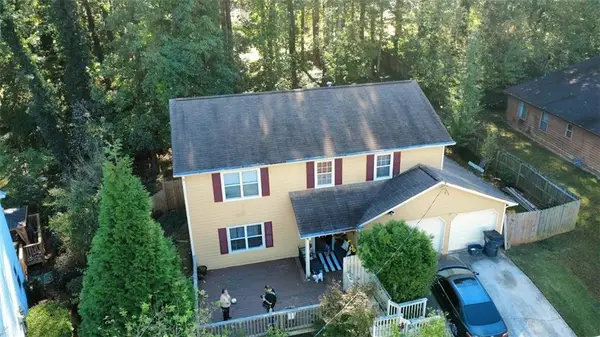 $330,000Active4 beds 3 baths1,978 sq. ft.
$330,000Active4 beds 3 baths1,978 sq. ft.5042 Whited Way Nw, Lilburn, GA 30047
MLS# 7721425Listed by: EXP REALTY, LLC. - New
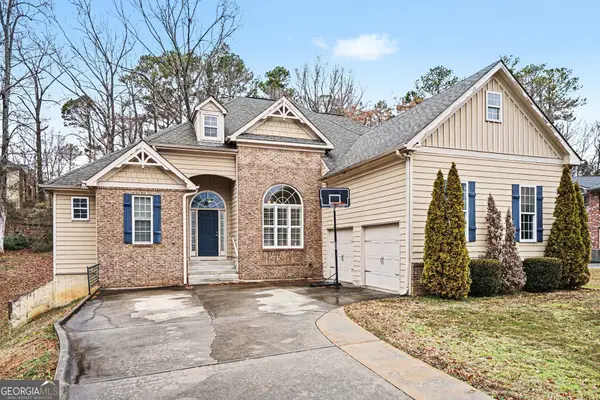 $525,000Active3 beds 4 baths2,435 sq. ft.
$525,000Active3 beds 4 baths2,435 sq. ft.4597 Alpine Drive, Lilburn, GA 30047
MLS# 10694585Listed by: Keller Williams Realty Atl. Partners - Open Sat, 2 to 4pmNew
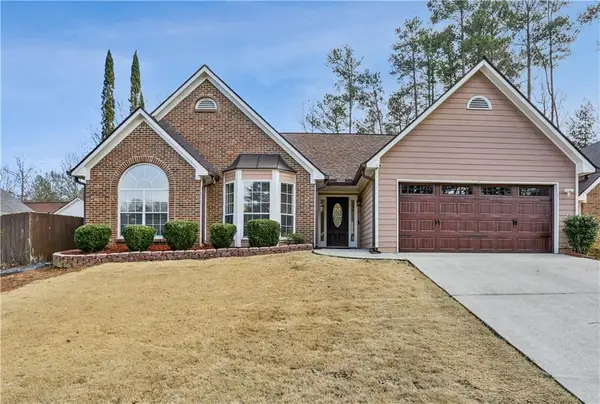 $375,000Active3 beds 2 baths2,012 sq. ft.
$375,000Active3 beds 2 baths2,012 sq. ft.5162 Sterling Trace Drive Nw, Lilburn, GA 30047
MLS# 7719991Listed by: BOULEVARD HOMES, LLC - New
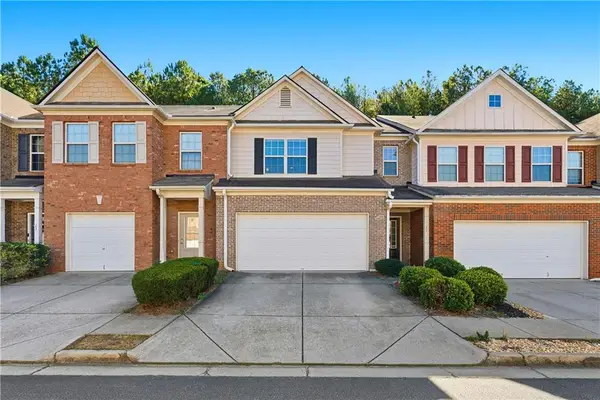 $329,000Active3 beds 3 baths1,782 sq. ft.
$329,000Active3 beds 3 baths1,782 sq. ft.3923 Snipes Court, Lilburn, GA 30047
MLS# 7721397Listed by: ENHANCE REALTY, LLC - New
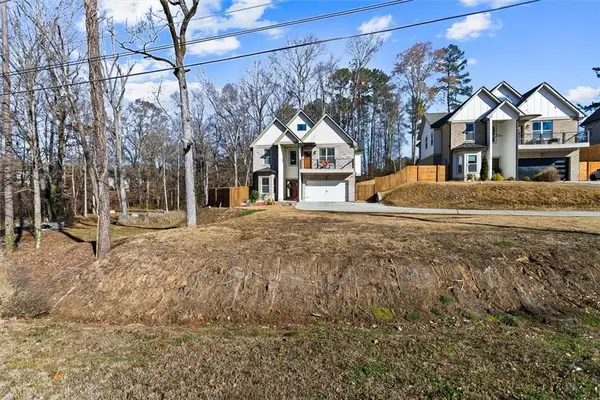 $735,000Active6 beds 5 baths3,543 sq. ft.
$735,000Active6 beds 5 baths3,543 sq. ft.658 Rockbridge Road, Lilburn, GA 30047
MLS# 7720960Listed by: LD REALTY GROUP INC. - Open Sat, 2 to 4pmNew
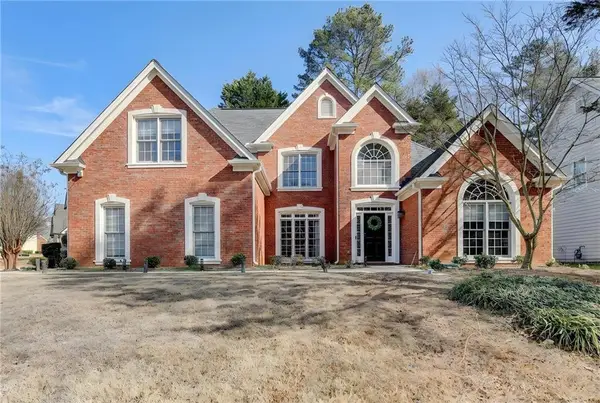 $525,000Active4 beds 3 baths2,700 sq. ft.
$525,000Active4 beds 3 baths2,700 sq. ft.710 Catamount Way Sw, Lilburn, GA 30047
MLS# 7719898Listed by: ONEDOOR INC. - New
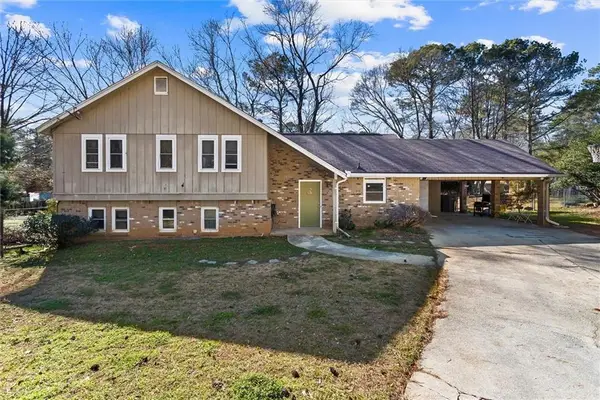 $299,900Active4 beds 3 baths2,118 sq. ft.
$299,900Active4 beds 3 baths2,118 sq. ft.3283 Kimberly Woods Court Sw, Lilburn, GA 30047
MLS# 7720831Listed by: VIRTUAL PROPERTIES REALTY.COM

