4070 Runnymede Drive, Lilburn, GA 30047
Local realty services provided by:ERA Towne Square Realty, Inc.
4070 Runnymede Drive,Lilburn, GA 30047
$815,000
- 6 Beds
- 5 Baths
- 5,766 sq. ft.
- Single family
- Active
Listed by: cristina francis
Office: coldwell banker realty
MLS#:10647046
Source:METROMLS
Price summary
- Price:$815,000
- Price per sq. ft.:$141.35
- Monthly HOA dues:$16.67
About this home
seller providing 10k to buyer closings costs & up to $2,500 extra in lender credits for qualified buyers-helping reduce upfront costs on this beautifully maintained home. Step into a world where luxury meets lifestyle along the breathtaking Yellow River. This four-sided brick estate spans nearly one private acre in the prestigious Brookwood School District-delivering elegance, privacy, and undeniable presence.this four-sided brick estate spans nearly one private acre in the prestigious Brookwood School District-delivering elegance, privacy, and undeniable presence. Inside, sun-filled rooms and river views set the scene for elevated living. The main level shines with a grand living room, formal dining, bright sunroom/office, and a gourmet kitchen built for gathering. The primary suite feels like a private spa retreat. Upstairs offers three expansive bedrooms, two baths, and a private movie theater for unforgettable nights in. The terrace level is pure entertainment-soaring ceilings, a second kitchen, two bedrooms, a half bath, recording studio, gym, workshop, and bonus spaces overlooking the water. Outside, your private resort awaits: multi-level terraces, two screened porches, a shimmering Salt water pool with sundeck, fire pit, and a tranquil garden retreat by the river. A rare riverfront masterpiece-crafted for those who crave beauty, space, and a lifestyle that stands
Contact an agent
Home facts
- Year built:1988
- Listing ID #:10647046
- Updated:February 25, 2026 at 11:42 AM
Rooms and interior
- Bedrooms:6
- Total bathrooms:5
- Full bathrooms:4
- Half bathrooms:1
- Living area:5,766 sq. ft.
Heating and cooling
- Cooling:Central Air
- Heating:Central
Structure and exterior
- Year built:1988
- Building area:5,766 sq. ft.
- Lot area:0.75 Acres
Schools
- High school:Brookwood
- Middle school:Five Forks
- Elementary school:Head
Utilities
- Water:Public
- Sewer:Septic Tank
Finances and disclosures
- Price:$815,000
- Price per sq. ft.:$141.35
- Tax amount:$9,083 (2024)
New listings near 4070 Runnymede Drive
- Coming Soon
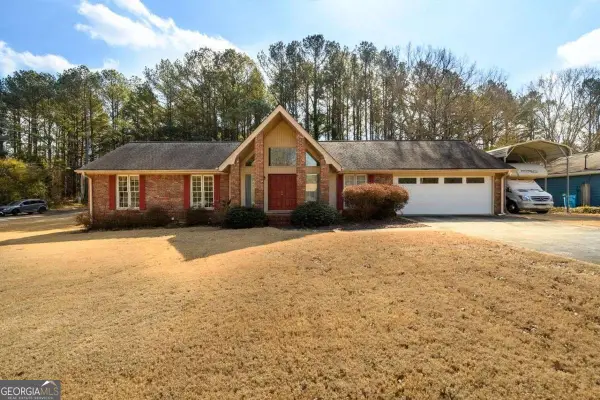 $329,000Coming Soon3 beds 2 baths
$329,000Coming Soon3 beds 2 baths4304 Riverside Drive Sw, Lilburn, GA 30047
MLS# 10697503Listed by: Coldwell Banker Realty - Coming Soon
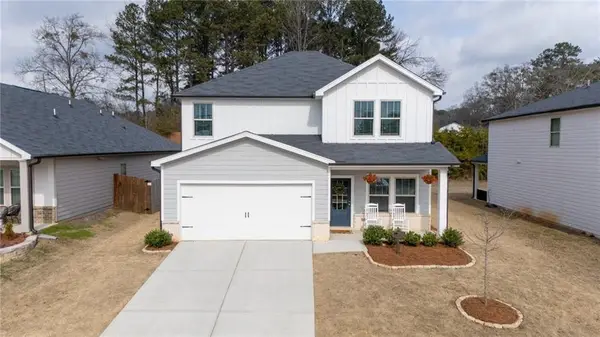 $425,000Coming Soon3 beds 3 baths
$425,000Coming Soon3 beds 3 baths4969 Dufour Drive, Lilburn, GA 30047
MLS# 7723287Listed by: KELLER WILLIAMS NORTH ATLANTA - New
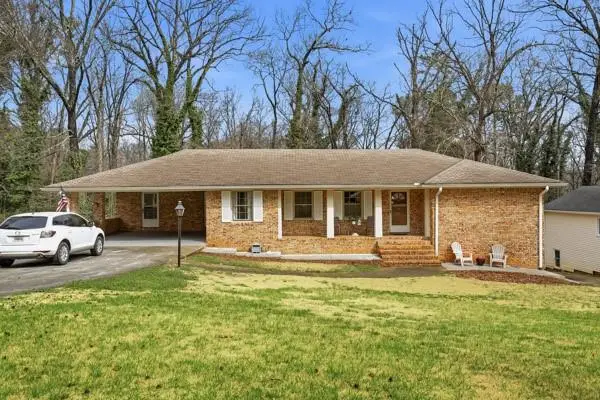 $375,000Active3 beds 2 baths1,679 sq. ft.
$375,000Active3 beds 2 baths1,679 sq. ft.552 Ben Court Sw, Lilburn, GA 30047
MLS# 7723951Listed by: LPT REALTY, LLC - New
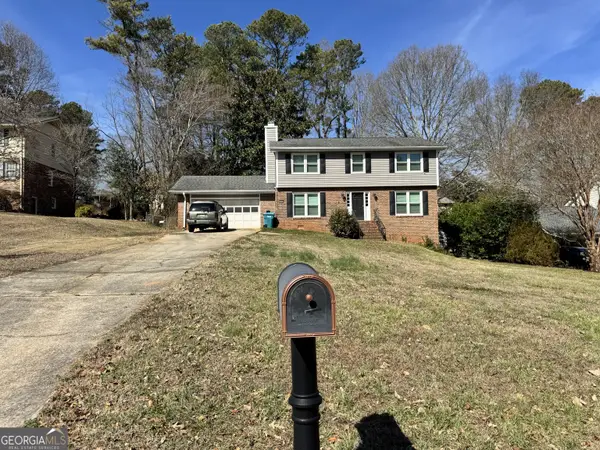 $344,000Active3 beds 3 baths2,372 sq. ft.
$344,000Active3 beds 3 baths2,372 sq. ft.4703 Marc Court Sw, Lilburn, GA 30047
MLS# 10696884Listed by: Real - New
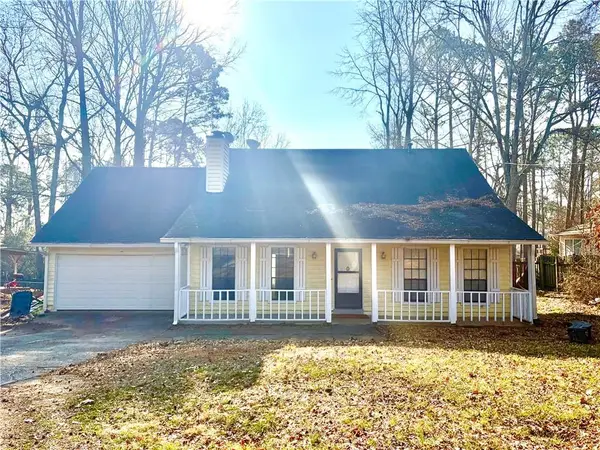 $360,000Active4 beds 2 baths2,020 sq. ft.
$360,000Active4 beds 2 baths2,020 sq. ft.1201 Dickens Road Nw, Lilburn, GA 30047
MLS# 7723515Listed by: CHAPMAN HALL PREMIER, REALTORS - New
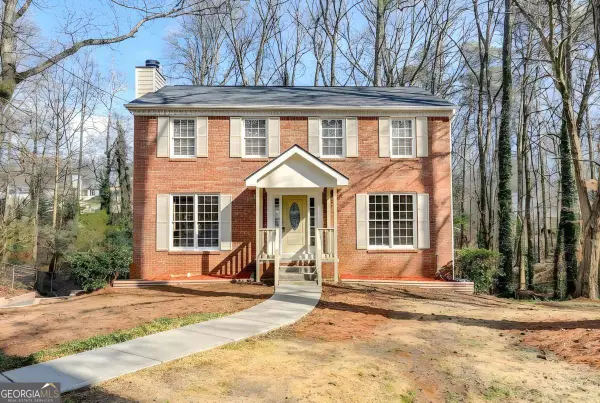 $449,000Active4 beds 4 baths2,750 sq. ft.
$449,000Active4 beds 4 baths2,750 sq. ft.5362 Milieo Place Sw, Lilburn, GA 30047
MLS# 10696489Listed by: Virtual Properties Realty.com - New
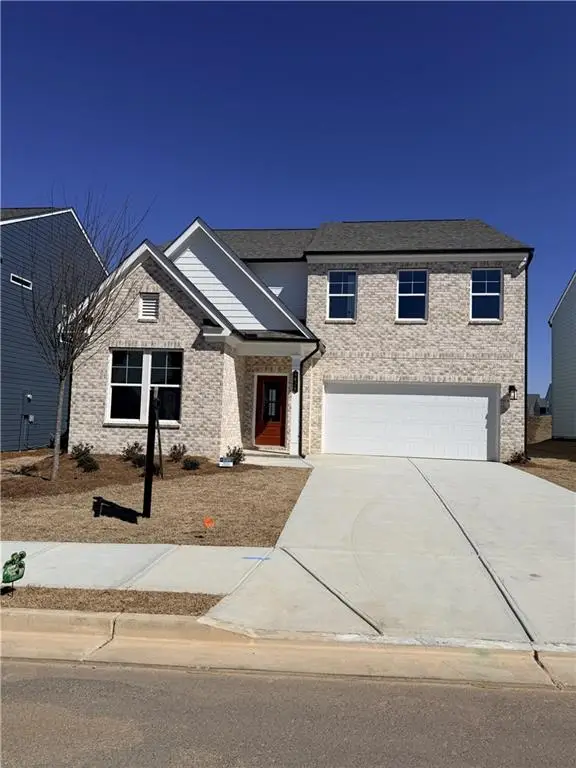 $595,000Active5 beds 3 baths2,729 sq. ft.
$595,000Active5 beds 3 baths2,729 sq. ft.3528 Annsbury Court, Lilburn, GA 30047
MLS# 7723349Listed by: SPAREN REALTY ATL - New
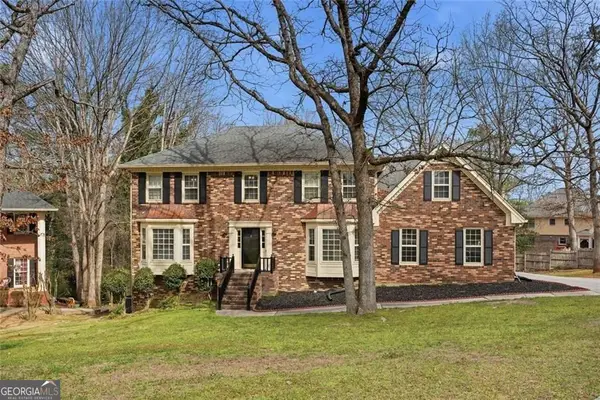 $460,000Active5 beds 4 baths3,891 sq. ft.
$460,000Active5 beds 4 baths3,891 sq. ft.4803 Tomahawk Court Sw, Lilburn, GA 30047
MLS# 10696029Listed by: Epique Realty - New
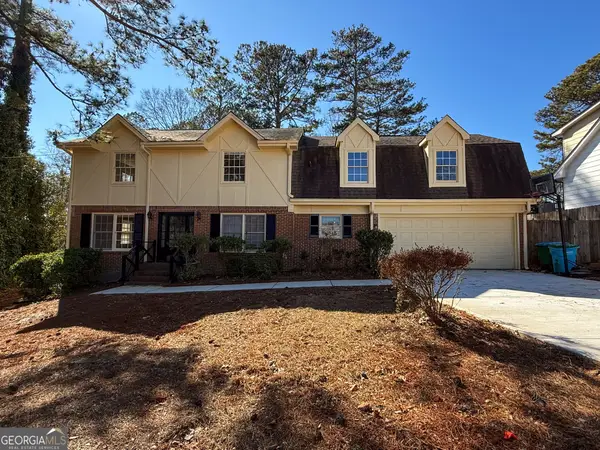 $365,000Active4 beds 4 baths2,428 sq. ft.
$365,000Active4 beds 4 baths2,428 sq. ft.1675 Lake Lucerne Road Sw, Lilburn, GA 30047
MLS# 10696008Listed by: Virtual Properties Realty.com - Coming Soon
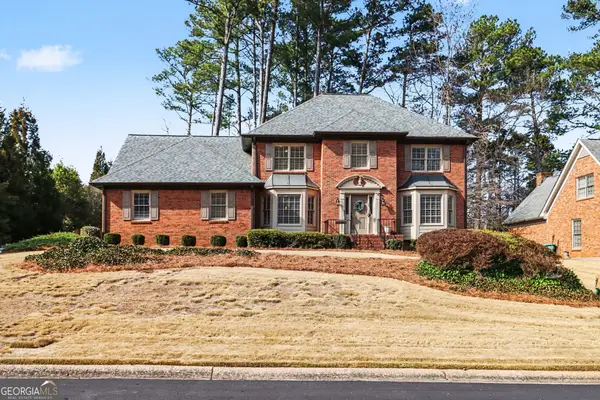 $538,900Coming Soon4 beds 3 baths
$538,900Coming Soon4 beds 3 baths393 Westminister Lane Sw, Lilburn, GA 30047
MLS# 10695476Listed by: Keller Williams Realty Atl. Partners

