4353 Kenion Forest Drive, Lilburn, GA 30047
Local realty services provided by:ERA Towne Square Realty, Inc.
Listed by:susan mobbs kliesen
Office:re/max center
MLS#:10607287
Source:METROMLS
Price summary
- Price:$650,000
- Price per sq. ft.:$164.68
- Monthly HOA dues:$25
About this home
This elegant home in Parkview High is what you have been waiting for. It is massive; every room is large. The sellers have prepared it for sale with fresh paint inside and outside, beautiful new carpet, and brand-new appliances in the kitchen. Gleaming hardwood floors are found in the halls, foyer, stairs, great room, breakfast room, and kitchen. Walking into the two-story foyer, you will love all the light from the leaded glass windows. A formal living room, office, or music room is to the right, and a formal dining room that seats 12 is to the left. On the main floor is a large guest suite with a full bath that can fit a king-size bed. The great room has a fireplace with gas logs, built-in bookshelves, and room for one of those extra-large sectionals. The kitchen is a cook's dream with tons of freshly painted cabinets, new quartz countertops, a new backsplash, and brand-new appliances. The appliances include stainless steel double convection/air-fry ovens, a microwave, a 5-burner gas cooktop, and a dishwasher. Upstairs are 4 bedrooms and 3 full baths, including the primary. The primary suite stretches from the front to the back of the house. It has a large bedroom that will fit any suite of furniture, a spacious sitting room that could hold an entire family room suite, a separate exercise room, and a walk-in closet. The primary bath has updated tile on the floors and in the shower, double vanities, a vaulted ceiling, and a jacuzzi tub. The shower features a seat and a frameless glass door. The laundry room has a sink, built-in cabinets, hanging racks, and the washer and dryer remain. The privacy-fenced backyard is level with a lovely patio surrounded by a low brick wall, and there is beautiful landscaping. The two-car side-entry garage has a freshly painted floor. The basement is unfinished and stubbed for a bath. There is a workshop sink in the basement and a second driveway that makes bringing tools or supplies to the basement a breeze. You will love this house!
Contact an agent
Home facts
- Year built:1999
- Listing ID #:10607287
- Updated:September 28, 2025 at 10:47 AM
Rooms and interior
- Bedrooms:5
- Total bathrooms:4
- Full bathrooms:4
- Living area:3,947 sq. ft.
Heating and cooling
- Cooling:Ceiling Fan(s), Central Air, Electric, Zoned
- Heating:Central, Forced Air, Natural Gas, Zoned
Structure and exterior
- Roof:Composition
- Year built:1999
- Building area:3,947 sq. ft.
- Lot area:0.37 Acres
Schools
- High school:Parkview
- Middle school:Trickum
- Elementary school:Camp Creek
Utilities
- Water:Public
- Sewer:Public Sewer
Finances and disclosures
- Price:$650,000
- Price per sq. ft.:$164.68
- Tax amount:$6,553 (2024)
New listings near 4353 Kenion Forest Drive
- New
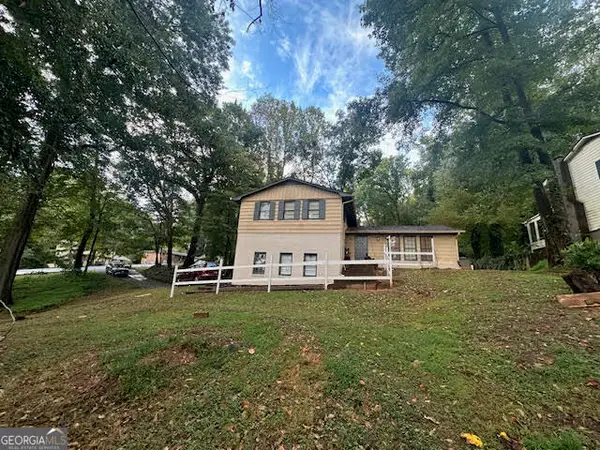 $375,000Active3 beds 2 baths1,936 sq. ft.
$375,000Active3 beds 2 baths1,936 sq. ft.50 Bailey Drive Sw, Lilburn, GA 30047
MLS# 10613709Listed by: Dalton Wade, Inc. - New
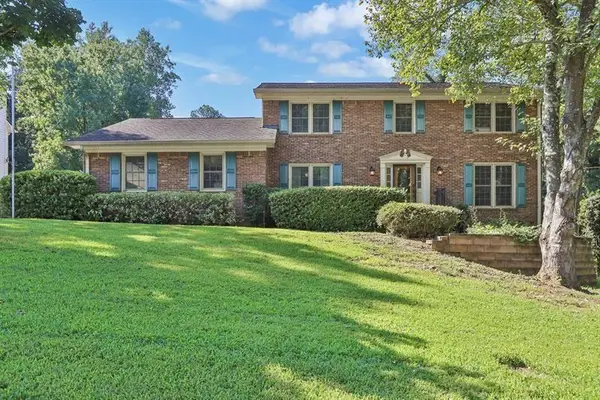 $450,000Active4 beds 3 baths2,546 sq. ft.
$450,000Active4 beds 3 baths2,546 sq. ft.3728 Kelin Court Sw, Lilburn, GA 30047
MLS# 7656362Listed by: MARK SPAIN REAL ESTATE - New
 $419,900Active5 beds 3 baths2,501 sq. ft.
$419,900Active5 beds 3 baths2,501 sq. ft.5145 Apollo Lane Sw, Lilburn, GA 30047
MLS# 7656062Listed by: CRYE-LEIKE SOUTH - Open Sun, 2 to 4pmNew
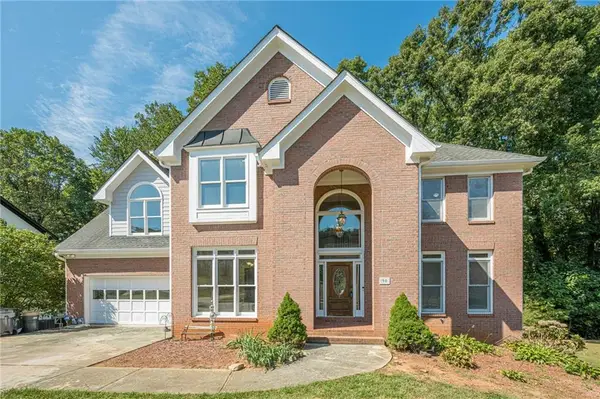 $439,900Active4 beds 3 baths2,394 sq. ft.
$439,900Active4 beds 3 baths2,394 sq. ft.90 Cross Creek Drive, Lilburn, GA 30047
MLS# 7656118Listed by: KELLER WILLIAMS REALTY ATL PARTNERS - New
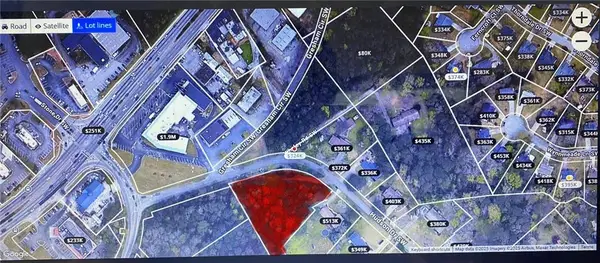 $220,000Active2.41 Acres
$220,000Active2.41 Acres0 Hudson Drive, Lilburn, GA 30047
MLS# 7655927Listed by: REALTY PROFESSIONALS, INC. - New
 $445,000Active4 beds 3 baths2,520 sq. ft.
$445,000Active4 beds 3 baths2,520 sq. ft.217 Sandra Drive, Lilburn, GA 30047
MLS# 10609588Listed by: Virtual Properties Realty.com - New
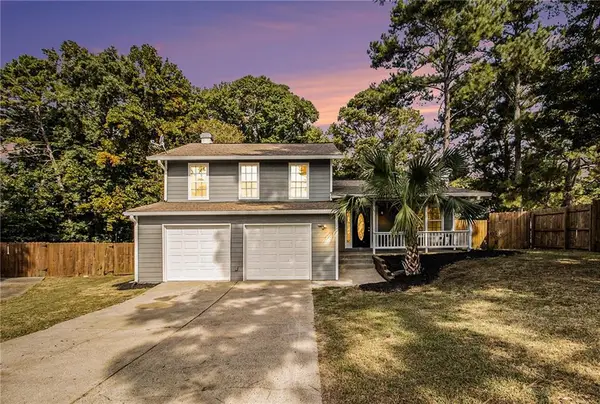 $385,000Active4 beds 3 baths1,887 sq. ft.
$385,000Active4 beds 3 baths1,887 sq. ft.862 Brandlwood Way Nw, Lilburn, GA 30047
MLS# 7654303Listed by: MH REALTY GROUP - New
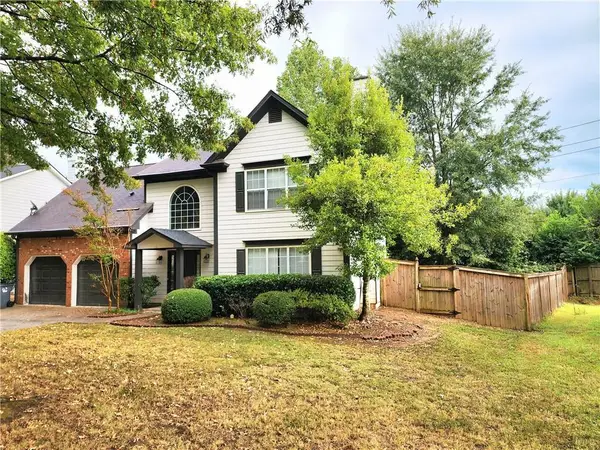 $389,900Active3 beds 3 baths2,144 sq. ft.
$389,900Active3 beds 3 baths2,144 sq. ft.4100 Bradstone Trace Nw, Lilburn, GA 30047
MLS# 7655897Listed by: VIRTUAL PROPERTIES REALTY.NET, LLC. - New
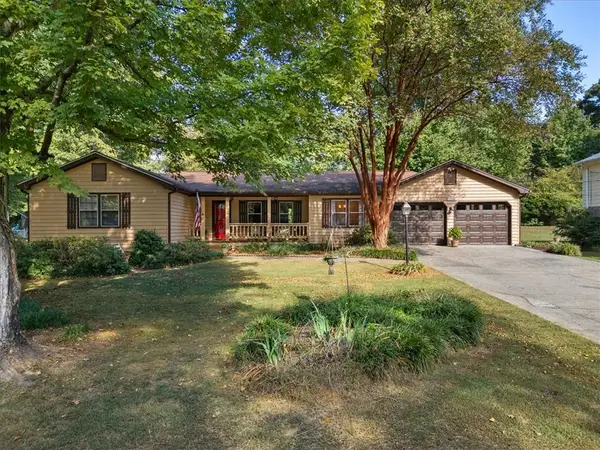 $359,000Active3 beds 2 baths1,875 sq. ft.
$359,000Active3 beds 2 baths1,875 sq. ft.235 Shunn Way Sw, Lilburn, GA 30047
MLS# 7655417Listed by: KELLER WILLIAMS REALTY PEACHTREE RD. - New
 $665,000Active7 beds 5 baths3,405 sq. ft.
$665,000Active7 beds 5 baths3,405 sq. ft.4449 Amberleaf Walk, Lilburn, GA 30047
MLS# 10612643Listed by: Coldwell Banker Realty
