4406 Hale Drive Sw, Lilburn, GA 30047
Local realty services provided by:ERA Kings Bay Realty
Listed by: christine aiken, alex smith meier
Office: keller williams realty
MLS#:10624647
Source:METROMLS
Price summary
- Price:$395,000
- Price per sq. ft.:$271.66
About this home
Discover your dream home in this fully renovated mid-century all-brick Ranch, situated less than 10 minutes from the charming historic downtown Lilburn! Step inside to be greeted by an abundance of natural light that fills the open floor plan, featuring elegant light-colored luxury vinyl floors that enhance the seamless flow of one-level living. The spacious great room effortlessly combines a generous living area, dining space, and a modern kitchen, all designed with window-lined walls to let the sunshine pour in. The chef's kitchen boasts sleek cool-tone cabinets, a kitchen island that opens to the living and dining areas with convenient counter seating, a stylish backsplash, and newer appliances, all connecting to a cozy kitchen nook / mudroom and full laundry area. As you stroll down the hallway, you'll find a beautifully renovated shared bath adorned with a double vanity and rich designer green cabinetry, alongside two sizable additional bedrooms. The private owner's suite, located in the back left corner, is a true retreat, featuring custom cabinetry in the closet and a luxurious en-suite bathroom with a warm wood vanity, quartz countertop, and a chic glass-enclosed shower. Outside, enjoy your own private oasis in the fully fenced backyard, complemented by a two-car carport for modern convenience. Additional highlights include custom window blinds in the living room, a brand-new hot water heater installed in 2023, sump pump, and a roof that's only four years old. Embrace the vibrant lifestyle of downtown Lilburn, where shopping, restaurants, parks, festivals, and a sense of community await! Don't miss out on this exceptional opportunity to call this stunning property home!
Contact an agent
Home facts
- Year built:1970
- Listing ID #:10624647
- Updated:December 25, 2025 at 11:45 AM
Rooms and interior
- Bedrooms:3
- Total bathrooms:2
- Full bathrooms:2
- Living area:1,454 sq. ft.
Heating and cooling
- Cooling:Central Air, Electric
- Heating:Central, Electric
Structure and exterior
- Roof:Composition
- Year built:1970
- Building area:1,454 sq. ft.
- Lot area:0.48 Acres
Schools
- High school:Parkview
- Middle school:Trickum
- Elementary school:Camp Creek
Utilities
- Water:Public, Water Available
- Sewer:Septic Tank
Finances and disclosures
- Price:$395,000
- Price per sq. ft.:$271.66
- Tax amount:$1,660 (2024)
New listings near 4406 Hale Drive Sw
- New
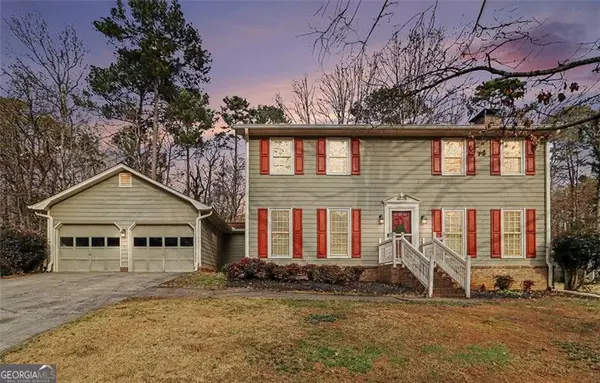 $390,000Active4 beds 3 baths2,161 sq. ft.
$390,000Active4 beds 3 baths2,161 sq. ft.1490 Hickory, Lilburn, GA 30047
MLS# 10661462Listed by: Realty One Group Edge - New
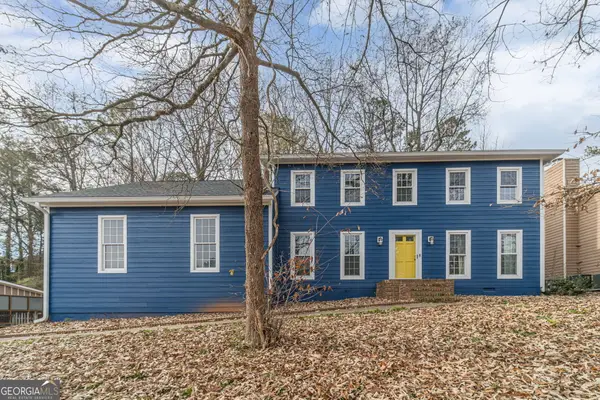 $364,900Active4 beds 3 baths2,092 sq. ft.
$364,900Active4 beds 3 baths2,092 sq. ft.948 Hampton Trail Nw, Lilburn, GA 30047
MLS# 10660811Listed by: Keller Williams Rlty Atl. Part - New
 $375,000Active4 beds 4 baths2,324 sq. ft.
$375,000Active4 beds 4 baths2,324 sq. ft.2060 Paxton Drive, Lilburn, GA 30047
MLS# 10660795Listed by: Keller Williams Rlty First Atl - New
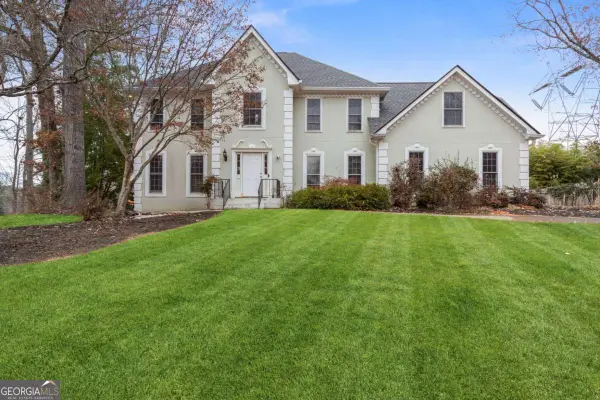 $619,900Active5 beds 6 baths
$619,900Active5 beds 6 baths808 Valbrook Court Sw, Lilburn, GA 30047
MLS# 10660702Listed by: Chapman Hall Realtors Professionals - New
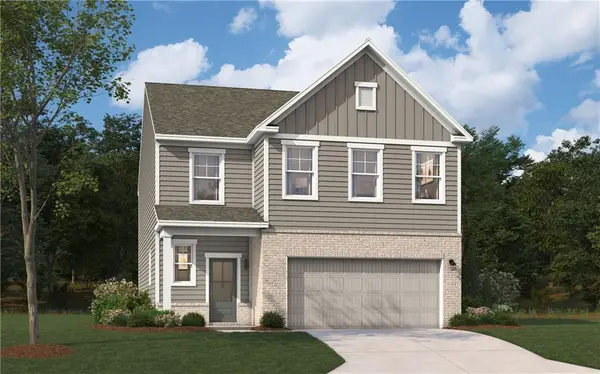 $500,000Active4 beds 3 baths2,533 sq. ft.
$500,000Active4 beds 3 baths2,533 sq. ft.3549 Annsbury Court, Lilburn, GA 30047
MLS# 7694653Listed by: SM GEORGIA BROKERAGE, LLC - New
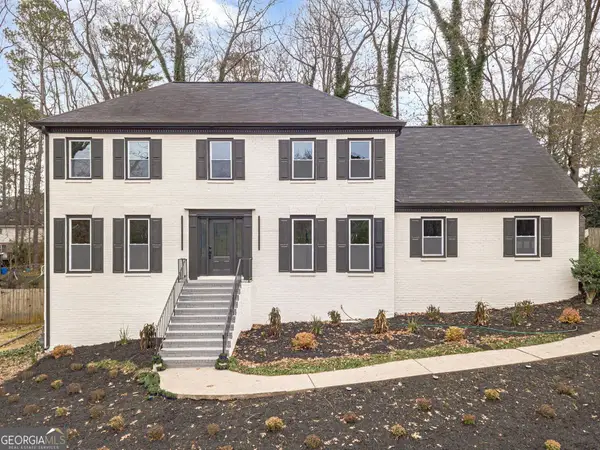 $549,900Active4 beds 3 baths3,431 sq. ft.
$549,900Active4 beds 3 baths3,431 sq. ft.380 Cardigan Circle Sw, Lilburn, GA 30047
MLS# 10660359Listed by: Keller Williams Rlty Atl. Part - Coming Soon
 $780,000Coming Soon6 beds 4 baths
$780,000Coming Soon6 beds 4 baths658 Rockbridge Road, Lilburn, GA 30047
MLS# 10660347Listed by: LD Realty Group Inc. - New
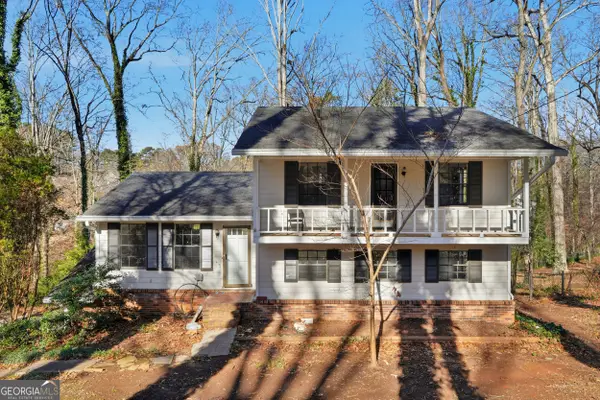 $325,000Active4 beds 3 baths614 sq. ft.
$325,000Active4 beds 3 baths614 sq. ft.4983 Cross Court Sw, Lilburn, GA 30047
MLS# 10660291Listed by: Ansley Real Estate - New
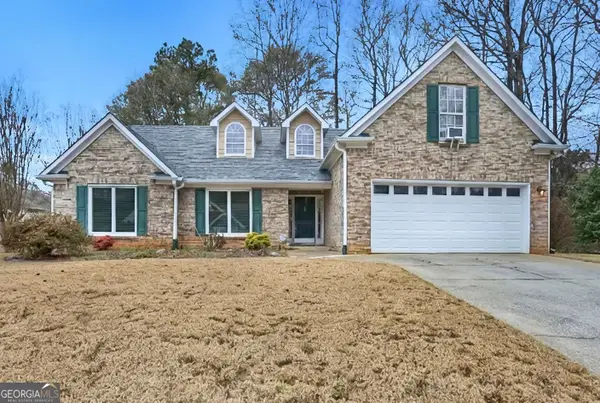 $500,000Active3 beds 2 baths2,324 sq. ft.
$500,000Active3 beds 2 baths2,324 sq. ft.5243 Haverford Run Drive, Lilburn, GA 30047
MLS# 10660009Listed by: Berkshire Hathaway HomeServices Georgia Properties - New
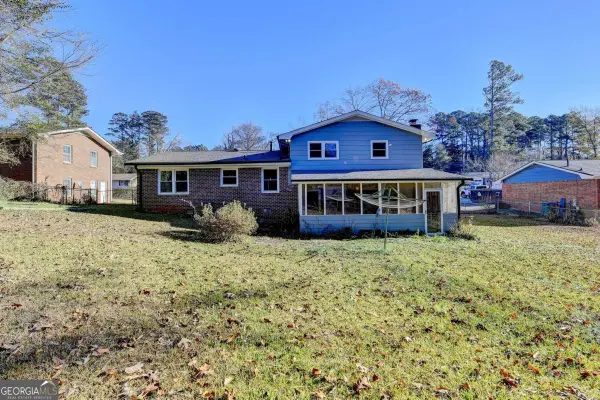 $430,000Active4 beds 3 baths2,703 sq. ft.
$430,000Active4 beds 3 baths2,703 sq. ft.1249 Renee Drive Sw, Lilburn, GA 30047
MLS# 10659813Listed by: Virtual Properties Realty.com
