4780 Dufour Drive, Lilburn, GA 30047
Local realty services provided by:ERA Towne Square Realty, Inc.
Listed by:olivia robinsonOlivia Robinson, olivia.robinson@bhhsgeorgia.com
Office:berkshire hathaway homeservices georgia properties
MLS#:10606993
Source:METROMLS
Price summary
- Price:$545,000
- Price per sq. ft.:$167.18
- Monthly HOA dues:$50
About this home
Step into this stunning, energy-efficient home built in 2021 and meticulously maintained to feel brand new. Perfectly situated in the sought-after Parkview East community, this beautiful home offers 5 bedrooms, 3.5 bathrooms, and an open-concept layout designed for both comfort and style. The main level features a light-filled living room that flows seamlessly into the modern kitchen and dining area, perfect for entertaining. The kitchen boasts sleek finishes, ample storage, and a large island, making it a true chef's delight. A guest or in-law suite with a private full bath is conveniently located on the main level, along with a large office or flex room ideal for working from home. Upstairs, the oversized primary suite offers a relaxing retreat with a cozy sitting area, dual vanities, a soaking tub, separate shower, and a generous walk-in closet. A versatile loft area provides the perfect space for a media room or play area, while the upstairs laundry room adds convenience and privacy. Step outside to enjoy the newly fenced backyard featuring a garden bed and sitting area, perfect for quiet mornings or evening gatherings. This home was thoughtfully designed with energy efficiency in mind. Enjoy lower utility costs with features such as a high-efficiency HVAC system, spray foam insulation, WiFi-enabled thermostats, and a smart front door lock for added convenience and security. Located within the highly sought-after Parkview School District, this home offers quick access to I-85 and US-78, making commutes a breeze. Just minutes away are Old Town Lilburn, The Shoppes at Webb Gin, Stone Mountain Park, and an abundance of shopping, dining, and recreational opportunities. Residents of Parkview East also enjoy fantastic community amenities including a pool with cabana, playground, and open-air pavilion. Don't miss this incredible opportunity to own a like-new, energy-efficient home in one of Lilburn's most desirable neighborhoods. Motivated Seller & Priced to Sell. Schedule your private tour today!
Contact an agent
Home facts
- Year built:2021
- Listing ID #:10606993
- Updated:September 28, 2025 at 10:17 AM
Rooms and interior
- Bedrooms:5
- Total bathrooms:4
- Full bathrooms:3
- Half bathrooms:1
- Living area:3,260 sq. ft.
Heating and cooling
- Cooling:Central Air, Heat Pump
- Heating:Forced Air
Structure and exterior
- Roof:Composition
- Year built:2021
- Building area:3,260 sq. ft.
- Lot area:0.18 Acres
Schools
- High school:Parkview
- Middle school:Trickum
- Elementary school:Arcado
Utilities
- Water:Public, Water Available
- Sewer:Public Sewer, Sewer Available
Finances and disclosures
- Price:$545,000
- Price per sq. ft.:$167.18
- Tax amount:$6,859 (2024)
New listings near 4780 Dufour Drive
- New
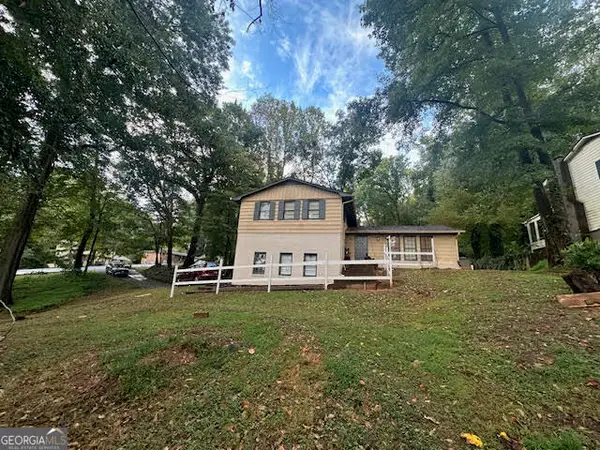 $375,000Active3 beds 2 baths1,936 sq. ft.
$375,000Active3 beds 2 baths1,936 sq. ft.50 Bailey Drive Sw, Lilburn, GA 30047
MLS# 10613709Listed by: Dalton Wade, Inc. - New
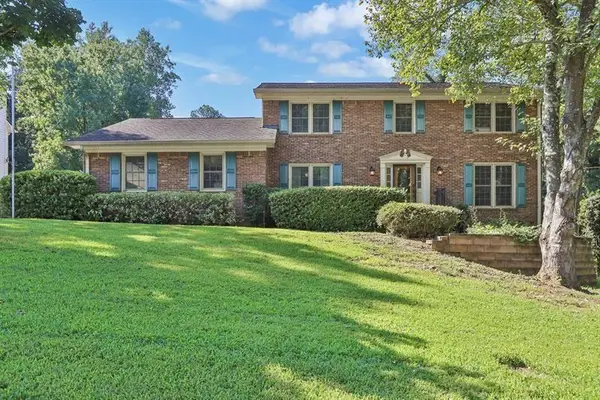 $450,000Active4 beds 3 baths2,546 sq. ft.
$450,000Active4 beds 3 baths2,546 sq. ft.3728 Kelin Court Sw, Lilburn, GA 30047
MLS# 7656362Listed by: MARK SPAIN REAL ESTATE - New
 $419,900Active5 beds 3 baths2,501 sq. ft.
$419,900Active5 beds 3 baths2,501 sq. ft.5145 Apollo Lane Sw, Lilburn, GA 30047
MLS# 7656062Listed by: CRYE-LEIKE SOUTH - Open Sun, 2 to 4pmNew
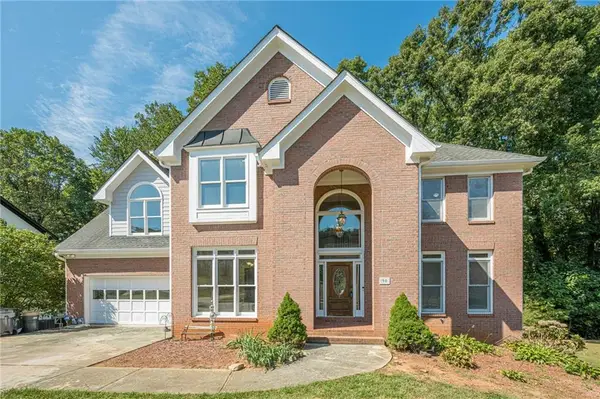 $439,900Active4 beds 3 baths2,394 sq. ft.
$439,900Active4 beds 3 baths2,394 sq. ft.90 Cross Creek Drive, Lilburn, GA 30047
MLS# 7656118Listed by: KELLER WILLIAMS REALTY ATL PARTNERS - New
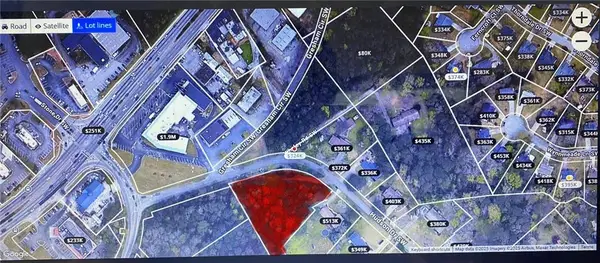 $220,000Active2.41 Acres
$220,000Active2.41 Acres0 Hudson Drive, Lilburn, GA 30047
MLS# 7655927Listed by: REALTY PROFESSIONALS, INC. - New
 $445,000Active4 beds 3 baths2,520 sq. ft.
$445,000Active4 beds 3 baths2,520 sq. ft.217 Sandra Drive, Lilburn, GA 30047
MLS# 10609588Listed by: Virtual Properties Realty.com - New
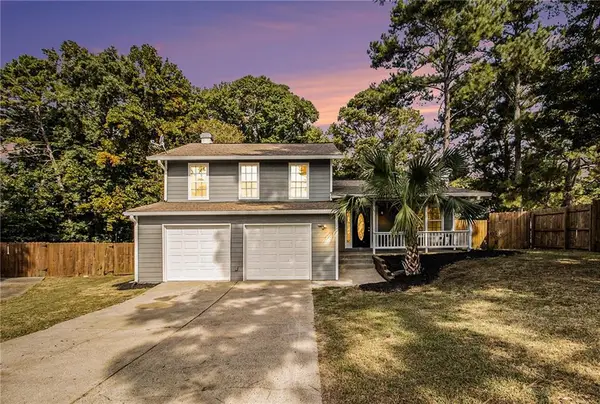 $385,000Active4 beds 3 baths1,887 sq. ft.
$385,000Active4 beds 3 baths1,887 sq. ft.862 Brandlwood Way Nw, Lilburn, GA 30047
MLS# 7654303Listed by: MH REALTY GROUP - New
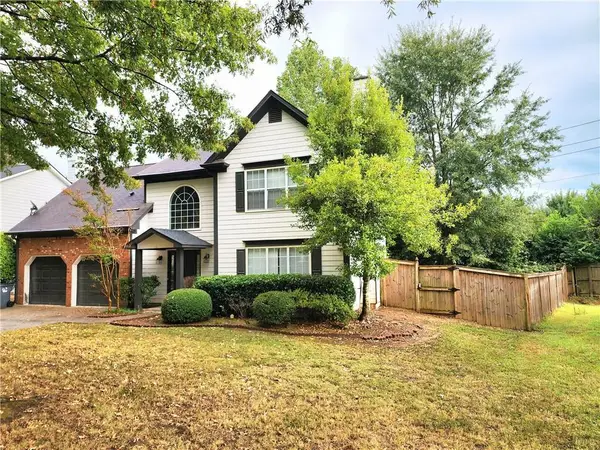 $389,900Active3 beds 3 baths2,144 sq. ft.
$389,900Active3 beds 3 baths2,144 sq. ft.4100 Bradstone Trace Nw, Lilburn, GA 30047
MLS# 7655897Listed by: VIRTUAL PROPERTIES REALTY.NET, LLC. - New
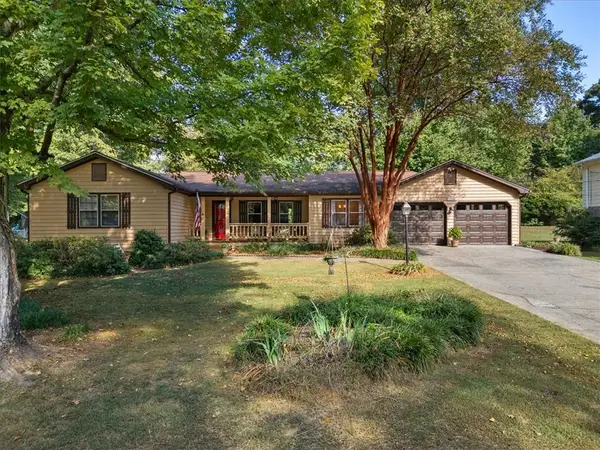 $359,000Active3 beds 2 baths1,875 sq. ft.
$359,000Active3 beds 2 baths1,875 sq. ft.235 Shunn Way Sw, Lilburn, GA 30047
MLS# 7655417Listed by: KELLER WILLIAMS REALTY PEACHTREE RD. - New
 $665,000Active7 beds 5 baths3,405 sq. ft.
$665,000Active7 beds 5 baths3,405 sq. ft.4449 Amberleaf Walk, Lilburn, GA 30047
MLS# 10612643Listed by: Coldwell Banker Realty
