4853 Carlene Way Sw, Lilburn, GA 30047
Local realty services provided by:ERA Hirsch Real Estate Team
4853 Carlene Way Sw,Lilburn, GA 30047
$599,900
- 4 Beds
- 6 Baths
- 4,147 sq. ft.
- Single family
- Active
Listed by:beth steele770-814-2300, jaime.bengston@bhhsga.com
Office:berkshire hathaway homeservices georgia properties
MLS#:10598850
Source:METROMLS
Price summary
- Price:$599,900
- Price per sq. ft.:$144.66
About this home
Located at 4853 Carlene Way SW, Lilburn, GA, this residence offers a luxurious living experience in great condition. The heart of this amazing design home is the kitchen, a culinary dream featuring a backsplash, a kitchen bar, and a kitchen peninsula, perfect for both casual meals and entertaining. Stone countertops provide a durable and elegant work surface, complemented by shaker cabinets adorned with crown molding. Cooking is elevated with a double oven, a custom range hood, a built-in Sub-Zero refrigerator, and a stovetop, providing all the tools for creating memorable meals. The living room provides a warm and inviting space, featuring a fireplace as its focal point, accented by crown molding. Wood wall and built-in shelves add character and provide ample storage. The outdoor living space provides a tranquil retreat, perfect for relaxation and enjoying the natural surroundings with its wooded view. A sunroom provides a light-filled space to relax, read, or enjoy the surrounding landscape. This luxurious house offers 4 bedrooms and 5 bathrooms, with a total living area of 4147 square feet, built with top tier materials. This remarkable single-family residence offers an unparalleled opportunity to experience luxurious living. Rivercliff Swim & Racquet Club is a voluntary organization, NOT an HOA. However, seller has provided all pertinent information and fees for buyers' consideration. SELLER TO PROVIDE A TOTAL OF $5,000 TOWARD LANDSCAPING SERVICES, HOME WARRANTY OR CLOSING COSTS AT CLOSING OR A COMBINATION OF THESE ITEMS.
Contact an agent
Home facts
- Year built:1978
- Listing ID #:10598850
- Updated:September 29, 2025 at 04:33 PM
Rooms and interior
- Bedrooms:4
- Total bathrooms:6
- Full bathrooms:4
- Half bathrooms:2
- Living area:4,147 sq. ft.
Heating and cooling
- Cooling:Ceiling Fan(s), Central Air, Electric, Zoned
- Heating:Central, Forced Air, Natural Gas, Zoned
Structure and exterior
- Roof:Composition
- Year built:1978
- Building area:4,147 sq. ft.
- Lot area:1.3 Acres
Schools
- High school:Shiloh
- Middle school:Shiloh
- Elementary school:Shiloh
Utilities
- Water:Public, Water Available
- Sewer:Septic Tank
Finances and disclosures
- Price:$599,900
- Price per sq. ft.:$144.66
- Tax amount:$1,445 (2023)
New listings near 4853 Carlene Way Sw
- Coming Soon
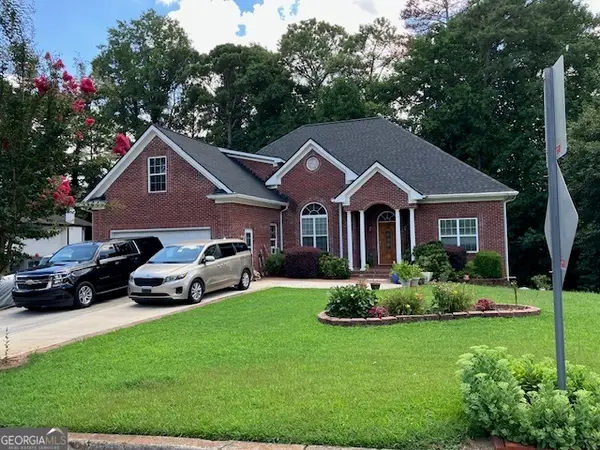 $750,000Coming Soon8 beds 7 baths
$750,000Coming Soon8 beds 7 baths783 Silvercreek Court Nw, Lilburn, GA 30047
MLS# 10614164Listed by: Virtual Properties Realty.com - New
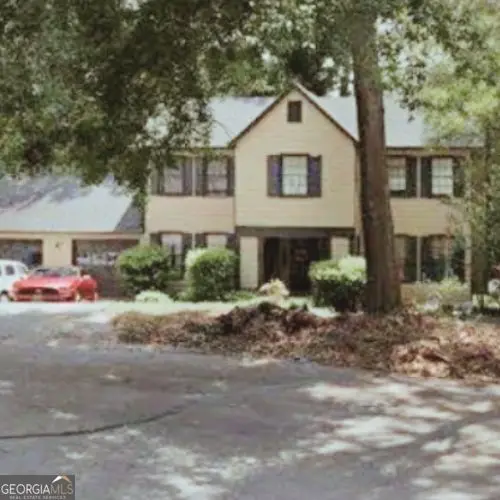 $375,000Active4 beds 3 baths2,458 sq. ft.
$375,000Active4 beds 3 baths2,458 sq. ft.1477 Thornhill Court Sw, Lilburn, GA 30047
MLS# 10613772Listed by: Keller Williams Realty - New
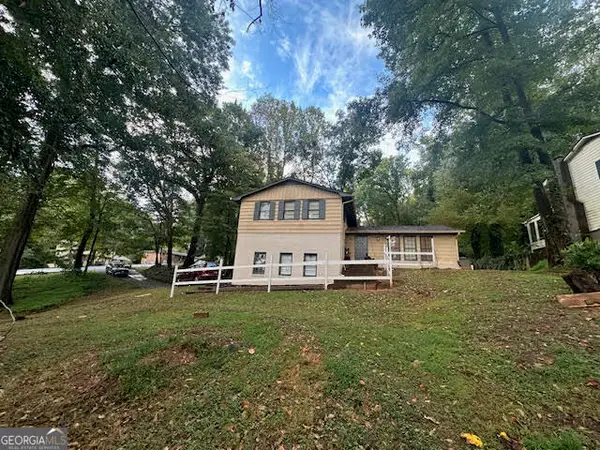 $375,000Active3 beds 2 baths1,936 sq. ft.
$375,000Active3 beds 2 baths1,936 sq. ft.50 Bailey Drive Sw, Lilburn, GA 30047
MLS# 10613709Listed by: Dalton Wade, Inc. - New
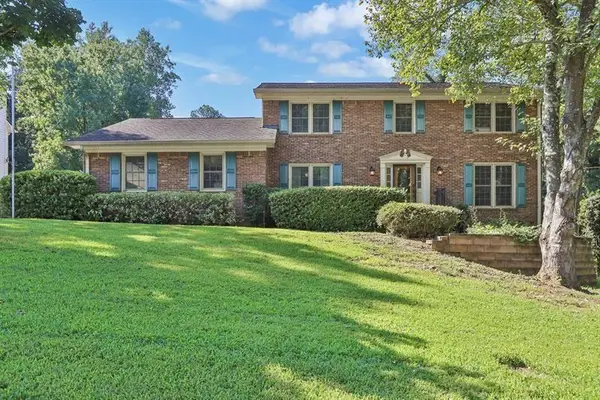 $450,000Active4 beds 3 baths2,546 sq. ft.
$450,000Active4 beds 3 baths2,546 sq. ft.3728 Kelin Court Sw, Lilburn, GA 30047
MLS# 7656362Listed by: MARK SPAIN REAL ESTATE - New
 $419,900Active5 beds 3 baths2,501 sq. ft.
$419,900Active5 beds 3 baths2,501 sq. ft.5145 Apollo Lane Sw, Lilburn, GA 30047
MLS# 7656062Listed by: CRYE-LEIKE SOUTH - New
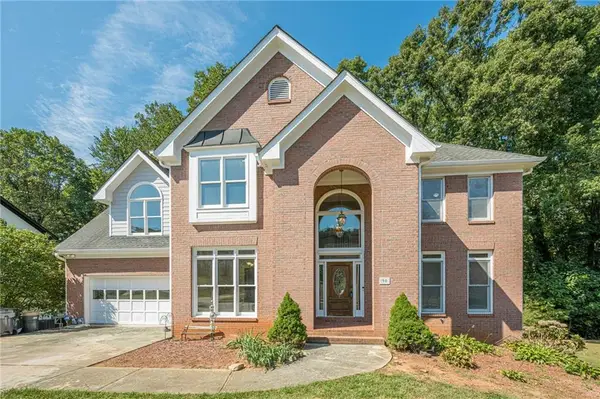 $439,900Active4 beds 3 baths2,394 sq. ft.
$439,900Active4 beds 3 baths2,394 sq. ft.90 Cross Creek Drive, Lilburn, GA 30047
MLS# 7656118Listed by: KELLER WILLIAMS REALTY ATL PARTNERS - New
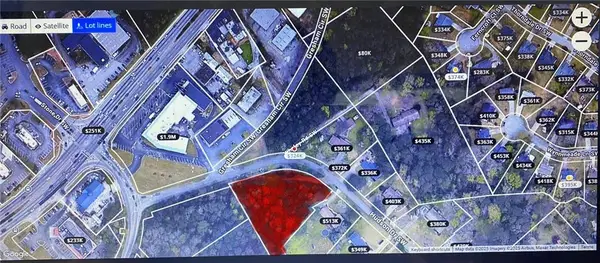 $220,000Active2.41 Acres
$220,000Active2.41 Acres0 Hudson Drive, Lilburn, GA 30047
MLS# 7655927Listed by: REALTY PROFESSIONALS, INC. - New
 $445,000Active4 beds 3 baths2,520 sq. ft.
$445,000Active4 beds 3 baths2,520 sq. ft.217 Sandra Drive, Lilburn, GA 30047
MLS# 10609588Listed by: Virtual Properties Realty.com - New
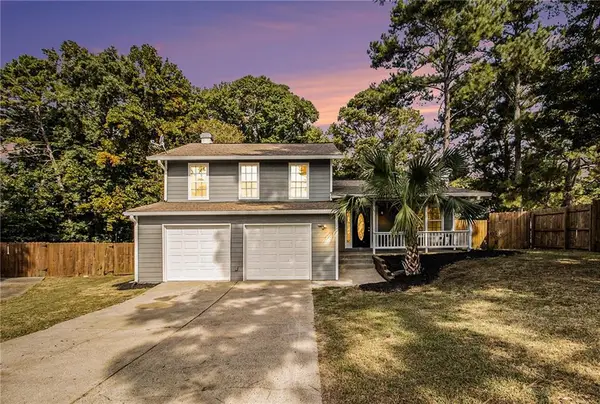 $385,000Active4 beds 3 baths1,887 sq. ft.
$385,000Active4 beds 3 baths1,887 sq. ft.862 Brandlwood Way Nw, Lilburn, GA 30047
MLS# 7654303Listed by: MH REALTY GROUP - New
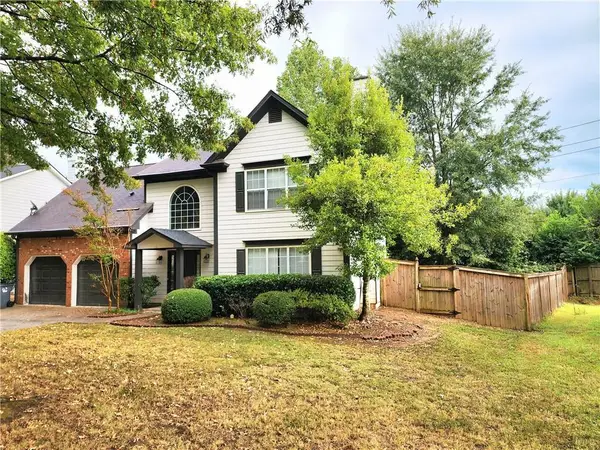 $389,900Active3 beds 3 baths2,144 sq. ft.
$389,900Active3 beds 3 baths2,144 sq. ft.4100 Bradstone Trace Nw, Lilburn, GA 30047
MLS# 7655897Listed by: VIRTUAL PROPERTIES REALTY.NET, LLC.
