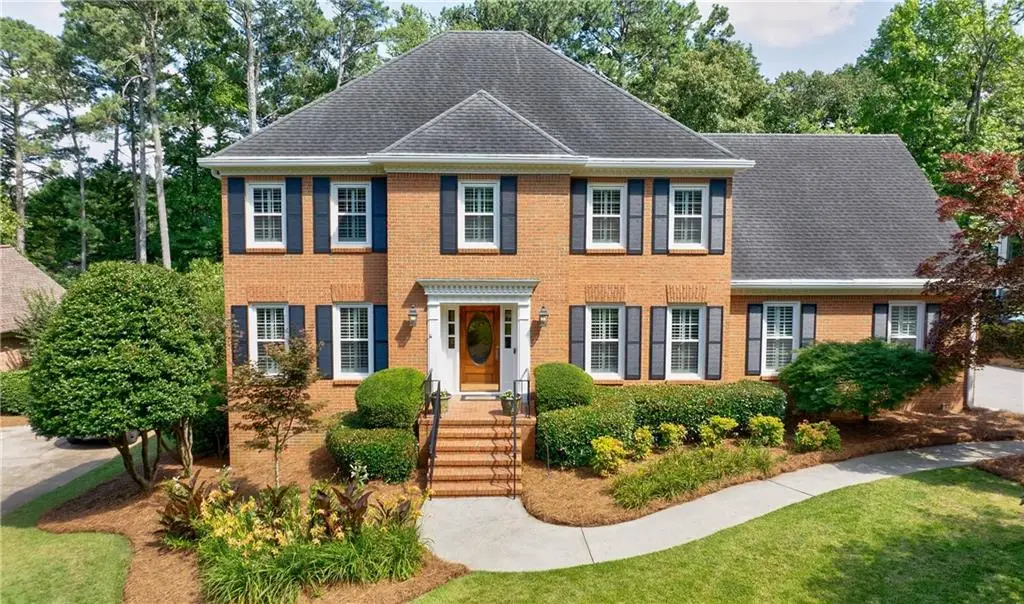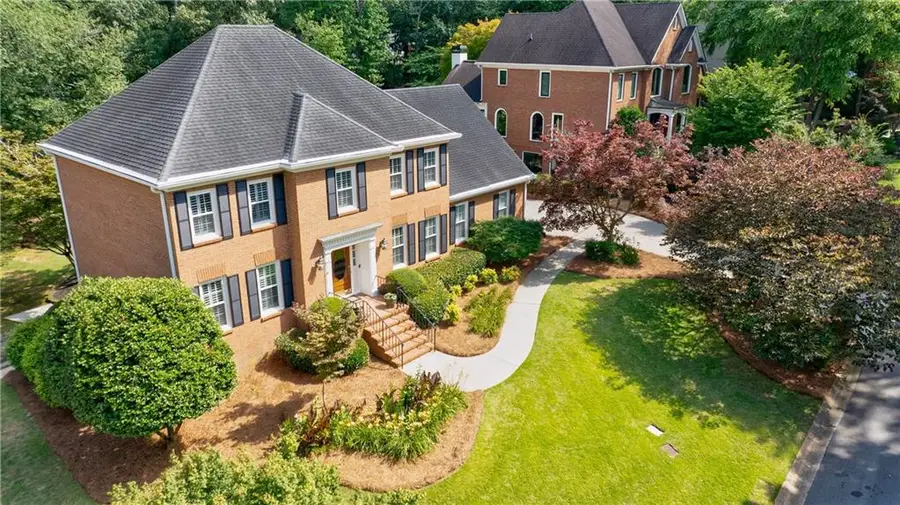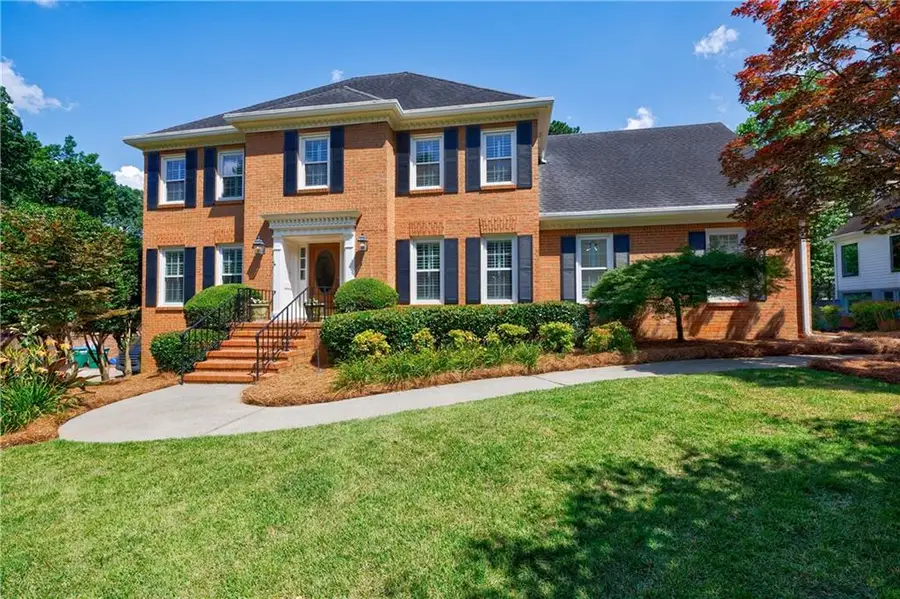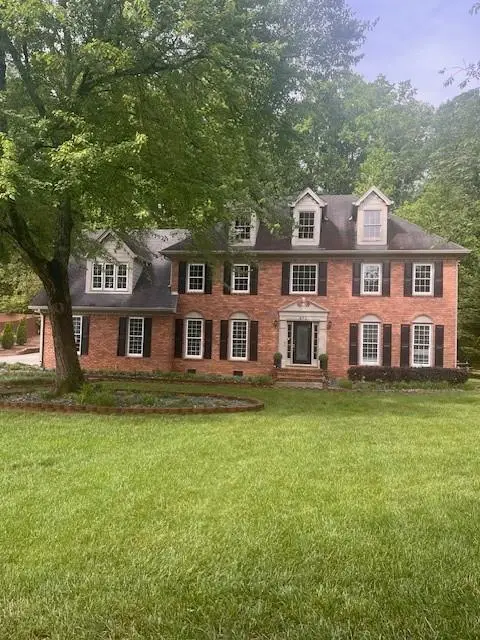5004 Haralson Way Sw, Lilburn, GA 30047
Local realty services provided by:ERA Sunrise Realty



5004 Haralson Way Sw,Lilburn, GA 30047
$619,000
- 5 Beds
- 4 Baths
- 3,969 sq. ft.
- Single family
- Active
Listed by:jason hatcher404-550-3090
Office:atlanta fine homes sotheby's international
MLS#:7602702
Source:FIRSTMLS
Price summary
- Price:$619,000
- Price per sq. ft.:$155.96
About this home
Tucked away in the highly sought-after Hampton Rhoades/Haralson Hills community, this impeccably maintained 4-sided brick home offers low-maintenance living with an incredibly active neighborhood, where neighbors become life-long friends. Situated in the back of the neighborhood on a dead-end street, privacy is abundant as well as your street is rarely traversed, making for frequent social gatherings. A new fence was installed in the backyard, perfect for the furry ones and a safeguard for the young family members. Inside the home, you'll start to see why this house has been in the same family for over 40 years and created memories that last a lifetime. The freshly painted home exudes charm, evokes nostalgia and creates a sense of retreat. From the abundance of architectural moulding to the site-finished hardwoods, this is not just a home, but a reflection of lifestyle and purpose. The owner's suite upstairs is oversized and boasts 2 walk-in closets. The owner's bathroom was recently reimagined with a soaking tub and spa-like shower, along with a dual vanity and private water closet. Three additional generously sized bedrooms and a full bathroom round out the upper level, with 2 staircases providing access to the main level. The kitchen boasts freshly painted all-wood cabinets, with a built-in breakfast nook and stone counters. The sunken living room is extremely cozy as the windows/patio doors face East/West for an abundance of natural light throughout the day. The guest bedroom and full bathroom on the main level provide easy access for the in-laws or out-of-town guests. All windows were replaced with Low-E insulated panes as well as plantation shutters were added for extra privacy and UV protection! Extra bonus room off of the dedicated dining room allows for a play area or the perfect at-home office space. Step down to the finished terrace level for additional living space along with a full bathroom! Perfectly set up for an extra Bedroom or an in-home theater! Bonus space in the mechanical room allows for overflow storage. Patio doors lead out to the level backyard, perfect for social gatherings and entertaining. Speaking of entertaining, al fresco dining is a breeze with the oversized brick patio directly off of the kitchen and living room! Ample space for a hot tub or that exterior dining table that you never had room for, until now. Mature landscaping that has been meticulously cared for, homes like this do not come up often. Nestled in an award-winning school district and a bustling reimagined downtown just minutes away, this carefully preserved home is ready for the next chapter, are you?
Contact an agent
Home facts
- Year built:1984
- Listing Id #:7602702
- Updated:August 03, 2025 at 01:22 PM
Rooms and interior
- Bedrooms:5
- Total bathrooms:4
- Full bathrooms:4
- Living area:3,969 sq. ft.
Heating and cooling
- Cooling:Central Air
- Heating:Central
Structure and exterior
- Roof:Shingle
- Year built:1984
- Building area:3,969 sq. ft.
- Lot area:0.5 Acres
Schools
- High school:Parkview
- Middle school:Trickum
- Elementary school:Camp Creek
Utilities
- Water:Public, Water Available
- Sewer:Public Sewer, Sewer Available
Finances and disclosures
- Price:$619,000
- Price per sq. ft.:$155.96
- Tax amount:$5,999 (2024)
New listings near 5004 Haralson Way Sw
- New
 $525,000Active5 beds 3 baths2,551 sq. ft.
$525,000Active5 beds 3 baths2,551 sq. ft.871 Cedar Trace Sw, Lilburn, GA 30047
MLS# 7633914Listed by: HOMESMART - New
 $800,000Active5 beds 4 baths3,648 sq. ft.
$800,000Active5 beds 4 baths3,648 sq. ft.3142 Preservation Circle, Lilburn, GA 30047
MLS# 7632669Listed by: RE/MAX LEGENDS - New
 $340,000Active3 beds 2 baths1,715 sq. ft.
$340,000Active3 beds 2 baths1,715 sq. ft.574 Horseshoe Circle Sw, Lilburn, GA 30047
MLS# 7633508Listed by: VIRTUAL PROPERTIES REALTY.COM - New
 $395,000Active4 beds 3 baths2,012 sq. ft.
$395,000Active4 beds 3 baths2,012 sq. ft.4358 Louis Road Sw, Lilburn, GA 30047
MLS# 7633384Listed by: ATLANTA ALL GOOD REALTY, LLC. - New
 $450,000Active3 beds 3 baths2,234 sq. ft.
$450,000Active3 beds 3 baths2,234 sq. ft.165 Jon Jeff Drive Nw, Lilburn, GA 30047
MLS# 7633286Listed by: VIRTUAL PROPERTIES REALTY.COM - New
 $425,000Active-- beds -- baths
$425,000Active-- beds -- baths498 Cole Drive, Lilburn, GA 30047
MLS# 7632708Listed by: KELLER WILLIAMS BUCKHEAD - New
 $290,000Active2 beds 2 baths1,178 sq. ft.
$290,000Active2 beds 2 baths1,178 sq. ft.805 Pleasant Hill Road Nw #703, Lilburn, GA 30047
MLS# 7632450Listed by: BHGRE METRO BROKERS - New
 $595,000Active5 beds 4 baths4,590 sq. ft.
$595,000Active5 beds 4 baths4,590 sq. ft.5717 Harmony Point Drive, Lilburn, GA 30047
MLS# 7631743Listed by: KELLER WILLIAMS REALTY ATLANTA PARTNERS - New
 $539,900Active4 beds 3 baths2,830 sq. ft.
$539,900Active4 beds 3 baths2,830 sq. ft.4720 Dufour Drive, Lilburn, GA 30047
MLS# 10583270Listed by: BHGRE Metro Brokers - New
 $539,900Active4 beds 3 baths2,830 sq. ft.
$539,900Active4 beds 3 baths2,830 sq. ft.4720 Dufour Drive, Lilburn, GA 30047
MLS# 7631745Listed by: BHGRE METRO BROKERS
