5027 Castlewood Drive Sw, Lilburn, GA 30047
Local realty services provided by:ERA Sunrise Realty
5027 Castlewood Drive Sw,Lilburn, GA 30047
$569,000
- 5 Beds
- 4 Baths
- 4,020 sq. ft.
- Single family
- Active
Listed by: karita ylipiipari
Office: northgroup real estate
MLS#:7658345
Source:FIRSTMLS
Price summary
- Price:$569,000
- Price per sq. ft.:$141.54
About this home
All Offers Considered!
Everything inside and outside the home is negotiable!
Discover a spacious, beautifully updated home designed for gatherings, quiet evenings, and effortless everyday living.
Welcome to 5027 Castlewood Drive — a truly unique, move-in-ready property offering timeless style, modern upgrades, and exceptional value in one of Lilburn’s most sought-after neighborhoods. With 4,000+ sq ft, this 5-bedroom, 4-bath residence provides the perfect blend of space, flexibility, and comfort for today’s lifestyle.
At under $570,000, it stands out as one of the best-priced large homes in the area — an incredible opportunity you don’t want to miss.
Step inside to a bright, open foyer that leads to spacious formal living and dining rooms, ideal for entertaining guests or hosting family gatherings. The cozy family room fireplace invites you to unwind, while the updated kitchen impresses with white marble countertops, classic cabinetry, stainless-steel appliances, and abundant prep and storage space. A sunny breakfast nook overlooks the private backyard, creating the perfect spot for morning coffee or casual meals.
A main-level bedroom offers great flexibility for guests, a home office, or multigenerational living. Upstairs, you’ll find a large owner’s suite with a walk-in closet and private bath, along with spacious secondary bedrooms that provide comfort and privacy for the whole family.
The fully finished basement adds tremendous living potential — complete with a full kitchen, full bath, multiple rooms, and a private entrance. It’s an ideal setup for in-laws, teenagers, extended guests, or rental income, offering privacy and convenience without sacrificing connection to the main home.
Outside, enjoy your private backyard with room for kids, pets, and outdoor entertaining. Whether you’re relaxing with a book, hosting a weekend barbecue, or tending a garden, this yard fits it all.
Located in a quiet, established community with no HOA, this home offers freedom and space just minutes from top-rated schools, parks, shopping, dining, and major highways — including easy access to I-85 and Highway 29.
Don’t miss this rare opportunity to own a spacious, updated, and versatile home in Lilburn — schedule your private showing today and discover why 5027 Castlewood Drive feels like home from the moment you arrive.
Contact an agent
Home facts
- Year built:1978
- Listing ID #:7658345
- Updated:December 19, 2025 at 02:27 PM
Rooms and interior
- Bedrooms:5
- Total bathrooms:4
- Full bathrooms:4
- Living area:4,020 sq. ft.
Heating and cooling
- Cooling:Central Air, Zoned
- Heating:Central, Natural Gas
Structure and exterior
- Roof:Composition, Ridge Vents
- Year built:1978
- Building area:4,020 sq. ft.
- Lot area:0.76 Acres
Schools
- High school:Shiloh
- Middle school:Shiloh
- Elementary school:Shiloh
Utilities
- Water:Public, Water Available
- Sewer:Septic Tank
Finances and disclosures
- Price:$569,000
- Price per sq. ft.:$141.54
- Tax amount:$2,459 (2024)
New listings near 5027 Castlewood Drive Sw
- New
 $430,000Active4 beds 3 baths2,703 sq. ft.
$430,000Active4 beds 3 baths2,703 sq. ft.1249 Renee Drive, Lilburn, GA 30047
MLS# 7694157Listed by: VIRTUAL PROPERTIES REALTY.COM - Coming Soon
 $379,999Coming Soon3 beds 3 baths
$379,999Coming Soon3 beds 3 baths1093 Washington Lee Drive Sw, Lilburn, GA 30047
MLS# 7693086Listed by: HOMESMART - New
 $305,000Active3 beds 2 baths1,325 sq. ft.
$305,000Active3 beds 2 baths1,325 sq. ft.108 Jennifer Lane Nw, Lilburn, GA 30047
MLS# 7692971Listed by: MARK SPAIN REAL ESTATE - Open Sat, 12 to 2pmNew
 $359,000Active4 beds 3 baths2,726 sq. ft.
$359,000Active4 beds 3 baths2,726 sq. ft.570 Candlewick Lane Nw, Lilburn, GA 30047
MLS# 7692467Listed by: ENGEL & VOLKERS ATLANTA - New
 $340,000Active3 beds 2 baths1,625 sq. ft.
$340,000Active3 beds 2 baths1,625 sq. ft.517 Cole Drive, Lilburn, GA 30047
MLS# 7692112Listed by: KELLER WILLIAMS REALTY ATLANTA PARTNERS - New
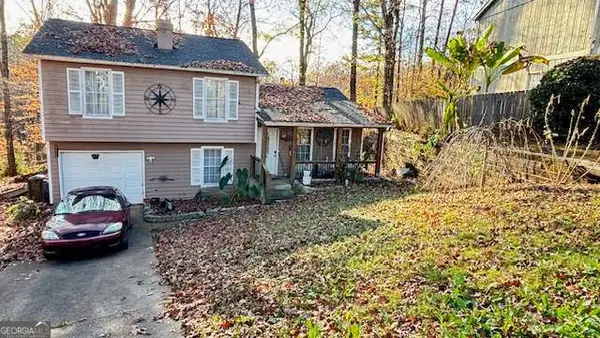 $300,000Active3 beds 2 baths
$300,000Active3 beds 2 baths662 Brandlwood Way Nw, Lilburn, GA 30047
MLS# 10657471Listed by: Drake Realty, Inc. - New
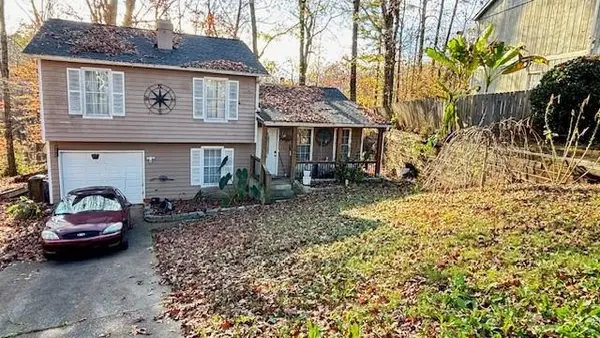 $300,000Active3 beds 2 baths1,392 sq. ft.
$300,000Active3 beds 2 baths1,392 sq. ft.662 Brandlwood Way Nw, Lilburn, GA 30047
MLS# 7692230Listed by: DRAKE REALTY, INC - New
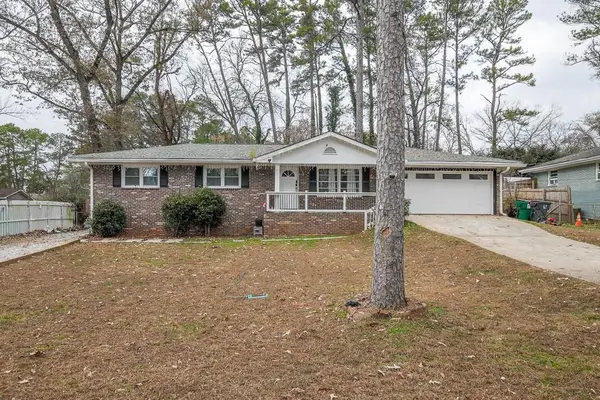 $365,000Active3 beds 2 baths1,154 sq. ft.
$365,000Active3 beds 2 baths1,154 sq. ft.4495 Casco Lane Nw, Lilburn, GA 30047
MLS# 7691182Listed by: LA ROSA REALTY GEORGIA - New
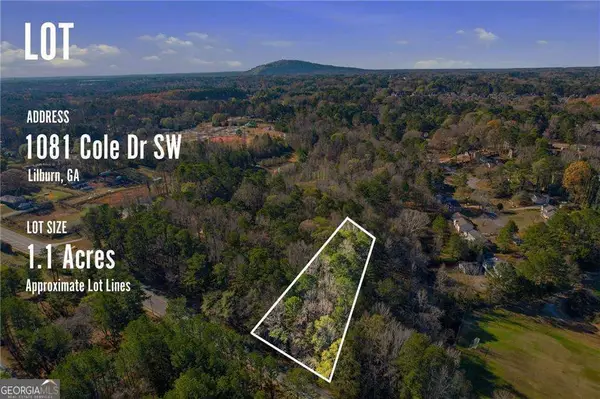 $250,000Active1.1 Acres
$250,000Active1.1 Acres1081 Cole Drive Sw, Lilburn, GA 30047
MLS# 10657335Listed by: Century 21 Connect Realty - New
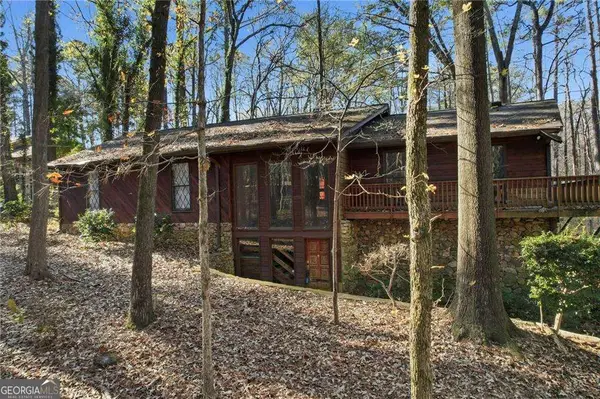 $550,000Active4 beds 3 baths2,013 sq. ft.
$550,000Active4 beds 3 baths2,013 sq. ft.1091 Cole Drive Sw, Lilburn, GA 30047
MLS# 10657347Listed by: Century 21 Connect Realty
