5618 Fern Creek Drive Sw, Lilburn, GA 30047
Local realty services provided by:ERA Kings Bay Realty
5618 Fern Creek Drive Sw,Lilburn, GA 30047
$380,000
- 4 Beds
- 3 Baths
- - sq. ft.
- Single family
- Active
Listed by: nidia guzman
Office: virtual properties realty.com
MLS#:10647117
Source:METROMLS
Price summary
- Price:$380,000
About this home
Completely remodeled 4BR/2.5BA gem in Lilburn with stylish upgrades and modern comfort throughout! Featuring a brand-new roof, new driveway and walkway, fresh interior paint, luxury vinyl flooring, new stair carpet, updated outlets, switches, fans, doorknobs, lighting, and all new air vents. The kitchen shines with new cabinets, countertops, and backsplash, while all bathrooms-2 upstairs and 1 downstairs-have been fully renovated in a sleek, modern style. The spacious family room with a brick fireplace flows into a bright sunroom, the ample garage with epoxy-sealed floors adding function and flair. New cement driveway and walkway boost curb appeal, while new balusters and air vents elevate comfort. Located in an excellent school district, this home also features a fenced backyard for added privacy. Septic tank was cleaned in Sept 2025. Close to Lilburn City Park, shopping, dining, and major highways, this home blends style, space, and location-perfect for today's discerning buyer! Property may qualify for 100% financing and/or up to a $7,500 down payment grant - all available from Ameris Bank!
Contact an agent
Home facts
- Year built:1973
- Listing ID #:10647117
- Updated:February 22, 2026 at 11:45 AM
Rooms and interior
- Bedrooms:4
- Total bathrooms:3
- Full bathrooms:2
- Half bathrooms:1
Heating and cooling
- Cooling:Central Air
- Heating:Central
Structure and exterior
- Roof:Composition
- Year built:1973
- Lot area:0.48 Acres
Schools
- High school:Parkview
- Middle school:Trickum
- Elementary school:Arcado
Utilities
- Water:Public, Water Available
- Sewer:Septic Tank, Sewer Available
Finances and disclosures
- Price:$380,000
- Tax amount:$908 (2024)
New listings near 5618 Fern Creek Drive Sw
- New
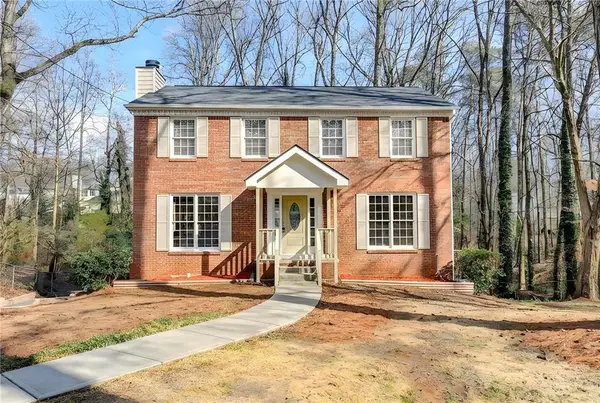 $449,000Active4 beds 4 baths2,750 sq. ft.
$449,000Active4 beds 4 baths2,750 sq. ft.5362 Milieo Place Sw, Lilburn, GA 30047
MLS# 7720406Listed by: VIRTUAL PROPERTIES REALTY.COM - New
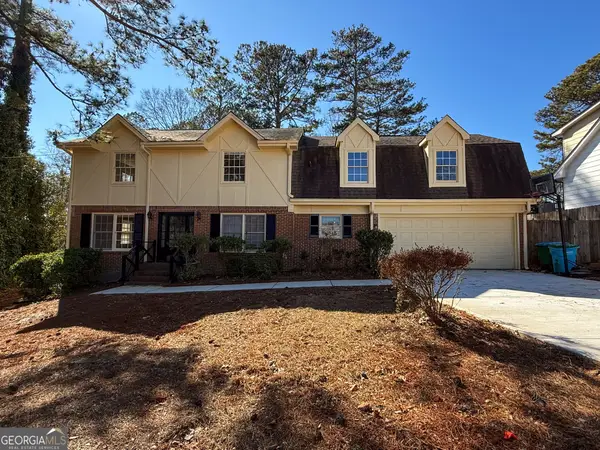 $365,000Active4 beds 4 baths2,428 sq. ft.
$365,000Active4 beds 4 baths2,428 sq. ft.1675 Lake Lucerne Road Sw, Lilburn, GA 30047
MLS# 10696008Listed by: Virtual Properties Realty.com - Coming Soon
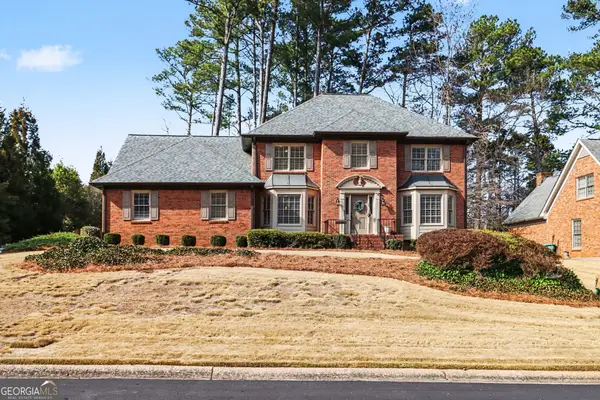 $538,900Coming Soon4 beds 3 baths
$538,900Coming Soon4 beds 3 baths393 Westminister Lane Sw, Lilburn, GA 30047
MLS# 10695476Listed by: Keller Williams Realty Atl. Partners - New
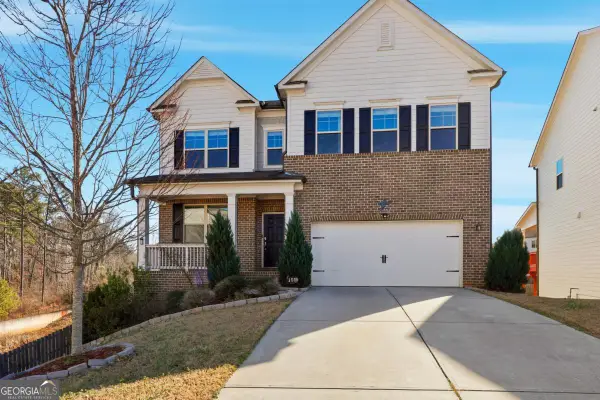 $619,000Active4 beds 4 baths4,596 sq. ft.
$619,000Active4 beds 4 baths4,596 sq. ft.156 Round Pond Drive, Lilburn, GA 30047
MLS# 10695159Listed by: Chapman Hall Realtors - New
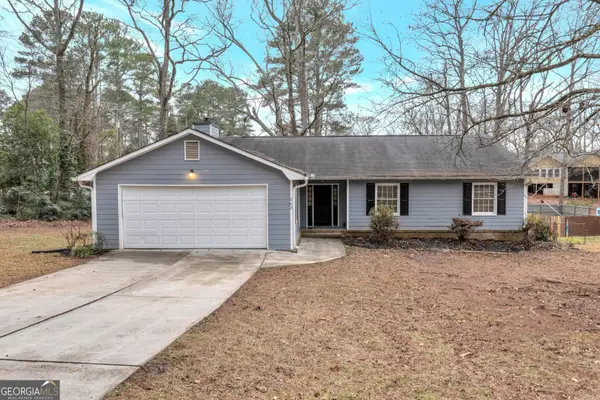 $325,000Active3 beds 2 baths
$325,000Active3 beds 2 baths263 Devant Place Sw, Lilburn, GA 30047
MLS# 10695029Listed by: Excalibur Homes, LLC - New
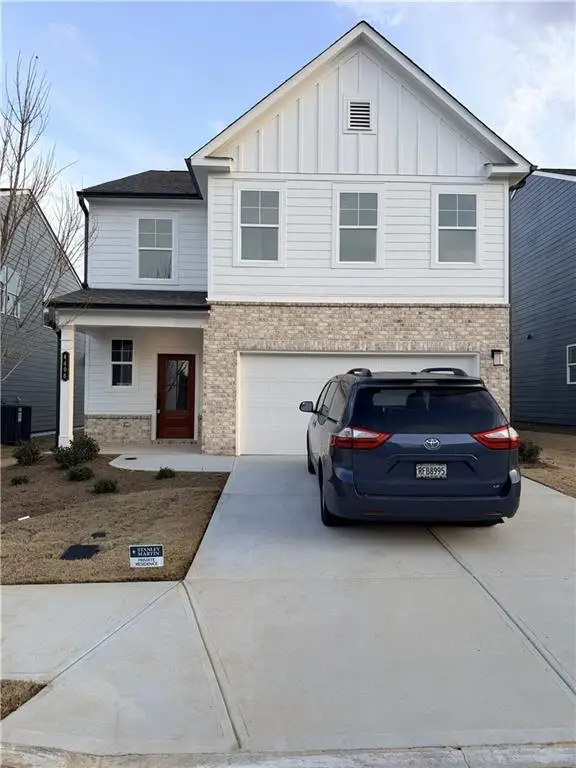 $499,000Active4 beds 3 baths2,325 sq. ft.
$499,000Active4 beds 3 baths2,325 sq. ft.4406 Buttonwood Lane, Lilburn, GA 30047
MLS# 7721881Listed by: SPAREN REALTY ATL - New
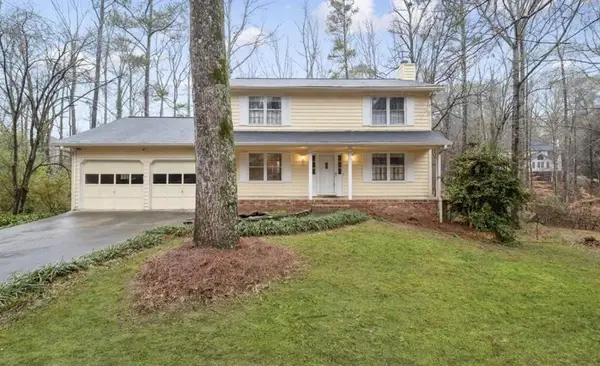 $370,000Active3 beds 3 baths1,716 sq. ft.
$370,000Active3 beds 3 baths1,716 sq. ft.1695 Pitty Pat Court Sw, Lilburn, GA 30047
MLS# 7721900Listed by: VIRTUAL PROPERTIES REALTY.COM - New
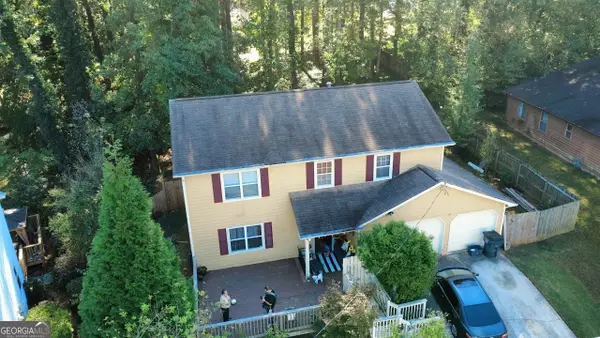 $330,000Active4 beds 3 baths1,978 sq. ft.
$330,000Active4 beds 3 baths1,978 sq. ft.5042 Whited Way Nw, Lilburn, GA 30047
MLS# 10694561Listed by: eXp Realty - Open Sun, 12 to 3pmNew
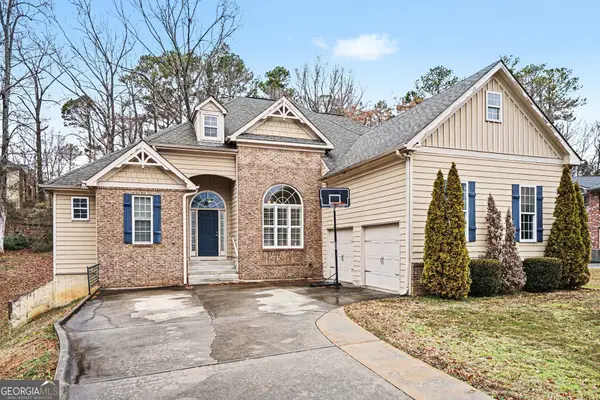 $525,000Active3 beds 4 baths2,435 sq. ft.
$525,000Active3 beds 4 baths2,435 sq. ft.4597 Alpine Drive, Lilburn, GA 30047
MLS# 10694585Listed by: Keller Williams Realty Atl. Partners - Open Sun, 2 to 4pmNew
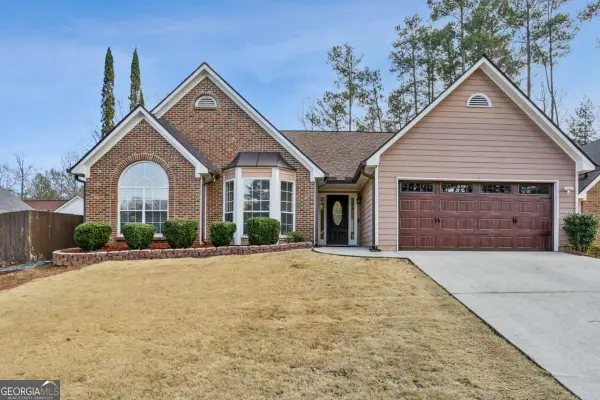 $375,000Active3 beds 2 baths2,012 sq. ft.
$375,000Active3 beds 2 baths2,012 sq. ft.5162 Sterling Trace Drive Nw, Lilburn, GA 30047
MLS# 10694396Listed by: Boulevard

