5781 Four Winds Drive Sw, Lilburn, GA 30047
Local realty services provided by:ERA Towne Square Realty, Inc.
5781 Four Winds Drive Sw,Lilburn, GA 30047
$405,500
- 4 Beds
- 3 Baths
- 2,345 sq. ft.
- Single family
- Active
Listed by: dawn norton, lisa mcnair
Office: carousel properties, llc
MLS#:10627659
Source:METROMLS
Price summary
- Price:$405,500
- Price per sq. ft.:$172.92
About this home
Welcome home! Nestled in tranquil Four Winds Subdivision, this 4 Bedroom 3 Bathroom beauty offers a perfect blend of modern upgrades and classic charm. Located in the heart of the Parkview School Cluster and less than 10 minutes from Old Town Lilburn, you can easily access walking trails, soccer fields, Lilburn City Park, restaurants, shopping and all that this vibrant community has to offer. Sprawling space on the main floor with formal living room, dining room, breakfast nook and keeping room make it easy to entertain friends - old and new! Plenty of windows for unmatched natural light, fresh interior paint, hardwood floors, built in bookcases, bedroom on main level, oversized master suite with dual vanity and large closet, solid surface countertops, stainless steel appliances and tile upgrades throughout the home. Side entry garage with huge storage area, fenced in backyard with patio and outbuilding - too many extras to list! This unique location offers the best of both worlds - peaceful surroundings and proximity to schools, parks, shopping centers, and major highways for easy commuting. Professionally cleaned and move in ready. A great place to call home so schedule your viewing today!
Contact an agent
Home facts
- Year built:1974
- Listing ID #:10627659
- Updated:January 08, 2026 at 11:27 PM
Rooms and interior
- Bedrooms:4
- Total bathrooms:3
- Full bathrooms:3
- Living area:2,345 sq. ft.
Heating and cooling
- Cooling:Ceiling Fan(s), Central Air, Electric
- Heating:Central, Natural Gas
Structure and exterior
- Roof:Composition
- Year built:1974
- Building area:2,345 sq. ft.
- Lot area:0.41 Acres
Schools
- High school:Parkview
- Middle school:Trickum
- Elementary school:Arcado
Utilities
- Water:Public, Water Available
- Sewer:Septic Tank
Finances and disclosures
- Price:$405,500
- Price per sq. ft.:$172.92
- Tax amount:$1,239 (24)
New listings near 5781 Four Winds Drive Sw
- Coming Soon
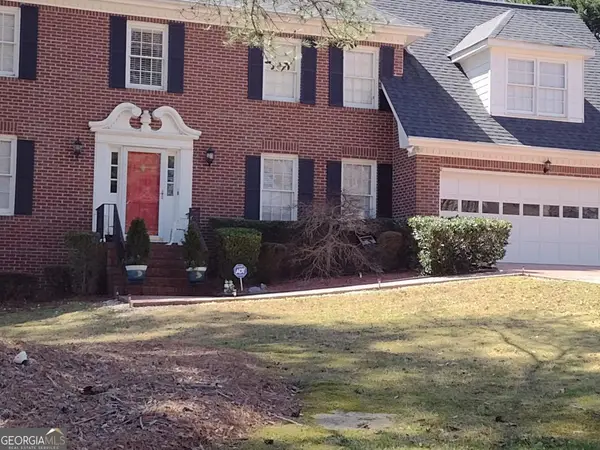 $395,000Coming Soon4 beds 3 baths
$395,000Coming Soon4 beds 3 baths2613 Travois Way Sw, Lilburn, GA 30047
MLS# 10668000Listed by: MPF Realty Services - New
 $449,000Active4 beds 3 baths2,382 sq. ft.
$449,000Active4 beds 3 baths2,382 sq. ft.3905 Embassy Way, Lilburn, GA 30047
MLS# 10668052Listed by: Berkshire Hathaway HomeServices Georgia Properties - New
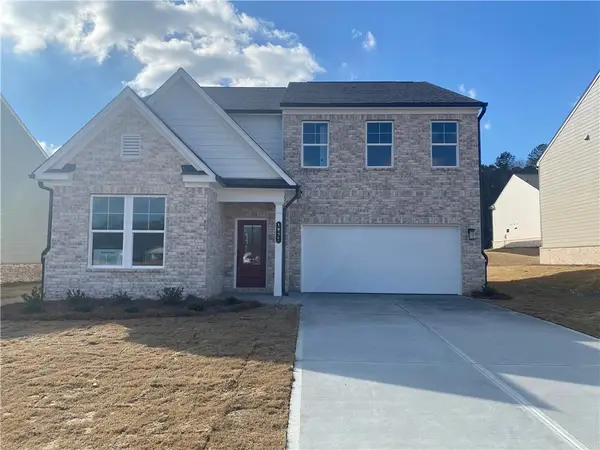 $529,990Active4 beds 3 baths2,729 sq. ft.
$529,990Active4 beds 3 baths2,729 sq. ft.4019 Annsbury Court, Lilburn, GA 30047
MLS# 7700466Listed by: SM GEORGIA BROKERAGE, LLC - New
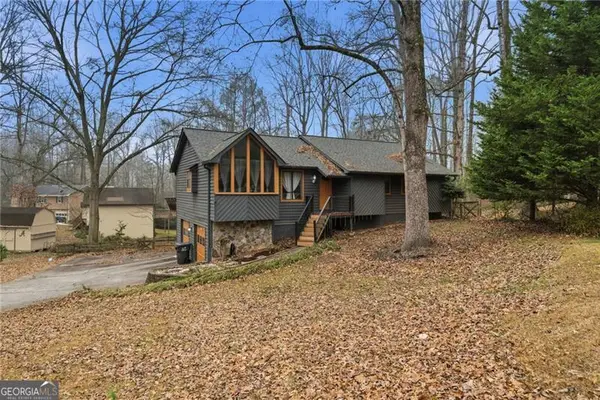 $360,000Active4 beds 2 baths2,796 sq. ft.
$360,000Active4 beds 2 baths2,796 sq. ft.667 Cora Court Nw, Lilburn, GA 30047
MLS# 10667315Listed by: Century 21 Results - Open Sat, 1 to 3pmNew
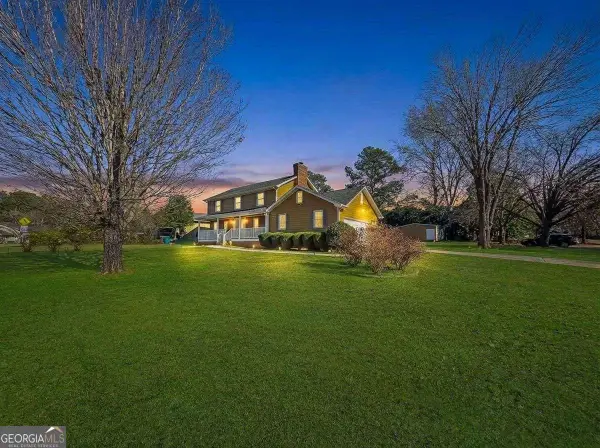 $495,000Active4 beds 4 baths3,185 sq. ft.
$495,000Active4 beds 4 baths3,185 sq. ft.3944 Thornhill Drive Sw, Lilburn, GA 30047
MLS# 10666749Listed by: eXp Realty - New
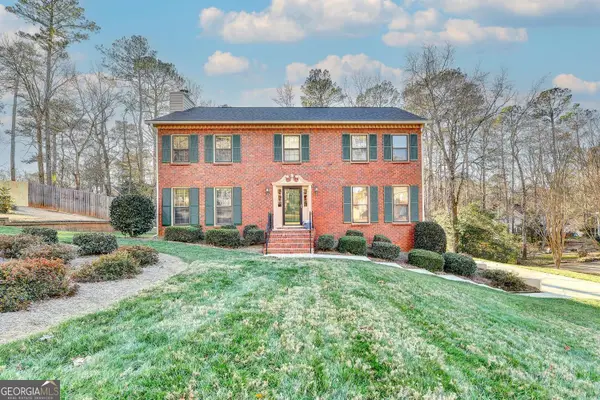 $375,000Active4 beds 3 baths2,690 sq. ft.
$375,000Active4 beds 3 baths2,690 sq. ft.4212 Deerbrook Way, Lilburn, GA 30047
MLS# 10666615Listed by: Keller Williams Rlty Atl. Part - Coming Soon
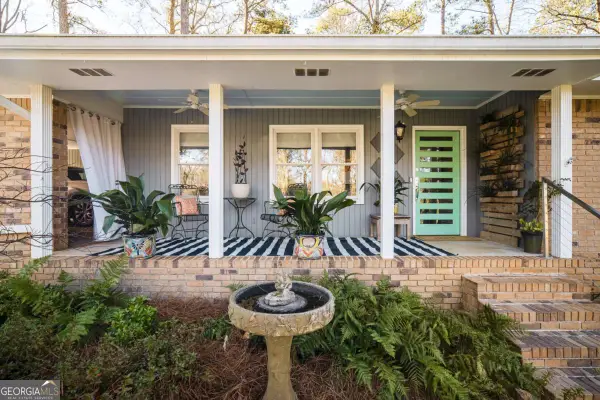 $439,900Coming Soon4 beds 2 baths
$439,900Coming Soon4 beds 2 baths1291 Mary Dale Drive Sw, Lilburn, GA 30047
MLS# 10665954Listed by: Keller Williams Realty - New
 $630,000Active4 beds 4 baths3,052 sq. ft.
$630,000Active4 beds 4 baths3,052 sq. ft.3500 Graham Way Sw, Lilburn, GA 30047
MLS# 10665692Listed by: Keller Williams Rlty Atl. Part - New
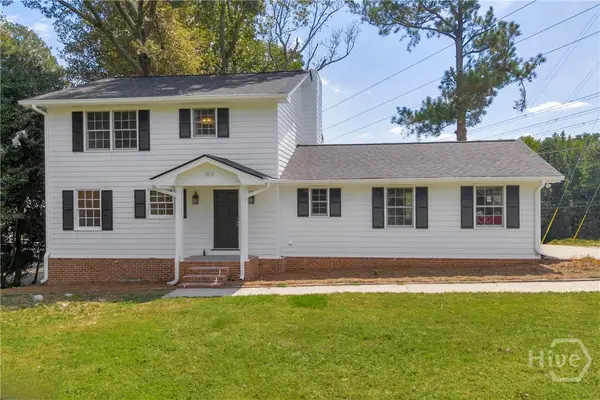 $375,000Active3 beds 3 baths1,698 sq. ft.
$375,000Active3 beds 3 baths1,698 sq. ft.4872 Arrowhead Trail West Sw, Lilburn, GA 30047
MLS# CL345949Listed by: VIRTUAL PROPERTIES REALTY - Open Sat, 1 to 3pmNew
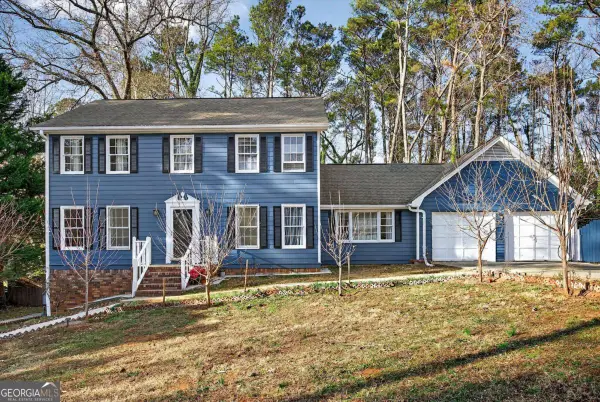 $480,000Active4 beds 3 baths3,900 sq. ft.
$480,000Active4 beds 3 baths3,900 sq. ft.4673 Arrowhead Trail Sw, Lilburn, GA 30047
MLS# 10664470Listed by: PalmerHouse Properties
