746 Oxford Court Sw, Lilburn, GA 30047
Local realty services provided by:ERA Sunrise Realty
746 Oxford Court Sw,Lilburn, GA 30047
$575,000
- 5 Beds
- 3 Baths
- 3,105 sq. ft.
- Single family
- Pending
Listed by: david m mcculloch404-861-1963
Office: list for 1%
MLS#:7685161
Source:FIRSTMLS
Price summary
- Price:$575,000
- Price per sq. ft.:$185.19
About this home
Welcome Home to this Gorgeous & Meticulously Updated 5Bed/3Bath/3105Sqft home in conveniently located Cambridge Farms Community. NO Mandatory HOA, No Rent Restrictions, and No expense was spared in renovating this 2-story Home with a massive lot just under 1 acre. *Lilburn's Parkview High School Cluster, zoned for Camp Creek Elementary with its coveted Dual Language Immersion program. Standout features in this home are Gorgeous Wood Floors throughout the home, abundant Natural Light, a completely Updated Eat-In Kitchen with Stainless Appliances, GE Cafe Series Appliances, a huge Fireside Family Room with Soaring Vaulted Ceilings, A Water Purification System, a Tankless Hot Water Heater, and an encapsulated crawl Space. There is 1 Bedroom and a Full Bath on the Main Floor, perfect for an in-law suite. Complete with a Separate Formal Living Room that flows seamlessly into a Separate Dining Room. You will love the floor plan since the Primary suite is on the East Wing, and features a large Ensuite Bathroom with a Large, Walk-In Shower & Closet! The foyer and stairs act as a buffer zone, and the 4 additional bedrooms and full Bath serve the West Wing of the home. The large, fenced backyard features garden beds, fruit trees, a fountain, pergola-covered seating area, AND A Finished Outbuilding with New Energy-Efficient Windows. There are also fruit trees planted in the front and back yard. , close to schools, parks, dining and shopping, Old Town Lilburn and Lilburn City Park, which regularly hosts free community events like Food Truck Tuesdays, Concerts and Holiday events. Convenient to Freeways, Emory University, Decatur and CDC. CALL TODAY TO SET UP YOUR PRIVATE TOUR WITH US!
Contact an agent
Home facts
- Year built:1983
- Listing ID #:7685161
- Updated:December 19, 2025 at 08:16 AM
Rooms and interior
- Bedrooms:5
- Total bathrooms:3
- Full bathrooms:3
- Living area:3,105 sq. ft.
Heating and cooling
- Cooling:Ceiling Fan(s), Central Air
- Heating:Central
Structure and exterior
- Roof:Shingle
- Year built:1983
- Building area:3,105 sq. ft.
- Lot area:0.99 Acres
Schools
- High school:Parkview
- Middle school:Trickum
- Elementary school:Camp Creek
Utilities
- Water:Public, Water Available
- Sewer:Septic Tank
Finances and disclosures
- Price:$575,000
- Price per sq. ft.:$185.19
- Tax amount:$8,026 (2024)
New listings near 746 Oxford Court Sw
- New
 $430,000Active4 beds 3 baths2,703 sq. ft.
$430,000Active4 beds 3 baths2,703 sq. ft.1249 Renee Drive, Lilburn, GA 30047
MLS# 7694157Listed by: VIRTUAL PROPERTIES REALTY.COM - Coming Soon
 $379,999Coming Soon3 beds 3 baths
$379,999Coming Soon3 beds 3 baths1093 Washington Lee Drive Sw, Lilburn, GA 30047
MLS# 7693086Listed by: HOMESMART - New
 $305,000Active3 beds 2 baths1,325 sq. ft.
$305,000Active3 beds 2 baths1,325 sq. ft.108 Jennifer Lane Nw, Lilburn, GA 30047
MLS# 7692971Listed by: MARK SPAIN REAL ESTATE - Open Sat, 12 to 2pmNew
 $359,000Active4 beds 3 baths2,726 sq. ft.
$359,000Active4 beds 3 baths2,726 sq. ft.570 Candlewick Lane Nw, Lilburn, GA 30047
MLS# 7692467Listed by: ENGEL & VOLKERS ATLANTA - New
 $340,000Active3 beds 2 baths1,625 sq. ft.
$340,000Active3 beds 2 baths1,625 sq. ft.517 Cole Drive, Lilburn, GA 30047
MLS# 7692112Listed by: KELLER WILLIAMS REALTY ATLANTA PARTNERS - New
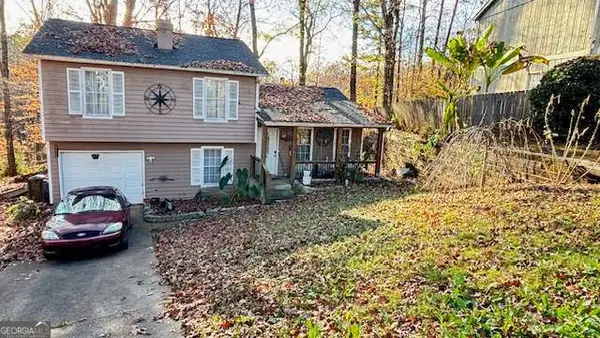 $300,000Active3 beds 2 baths
$300,000Active3 beds 2 baths662 Brandlwood Way Nw, Lilburn, GA 30047
MLS# 10657471Listed by: Drake Realty, Inc. - New
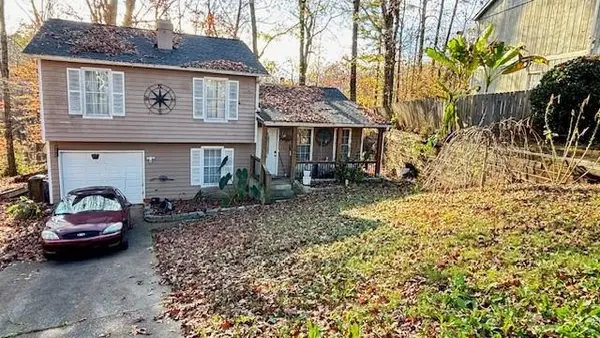 $300,000Active3 beds 2 baths1,392 sq. ft.
$300,000Active3 beds 2 baths1,392 sq. ft.662 Brandlwood Way Nw, Lilburn, GA 30047
MLS# 7692230Listed by: DRAKE REALTY, INC - New
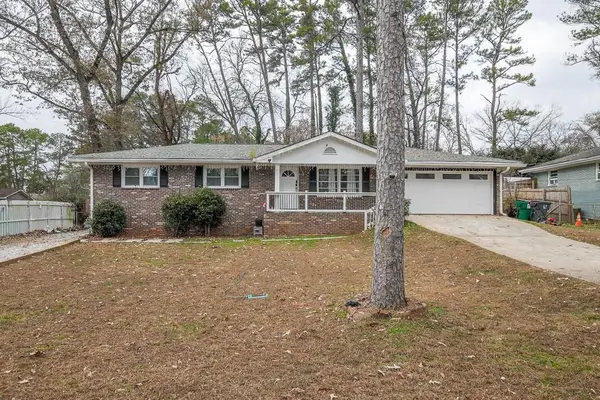 $365,000Active3 beds 2 baths1,154 sq. ft.
$365,000Active3 beds 2 baths1,154 sq. ft.4495 Casco Lane Nw, Lilburn, GA 30047
MLS# 7691182Listed by: LA ROSA REALTY GEORGIA - New
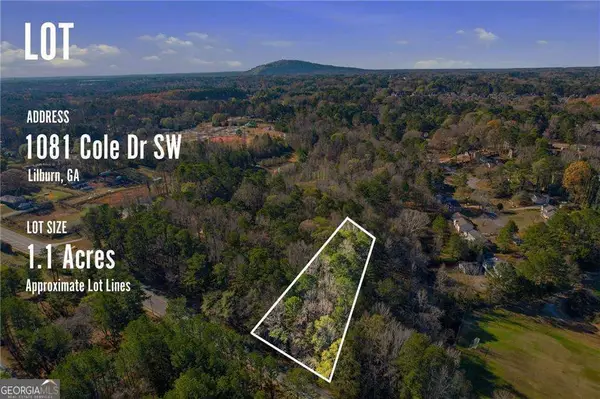 $250,000Active1.1 Acres
$250,000Active1.1 Acres1081 Cole Drive Sw, Lilburn, GA 30047
MLS# 10657335Listed by: Century 21 Connect Realty - New
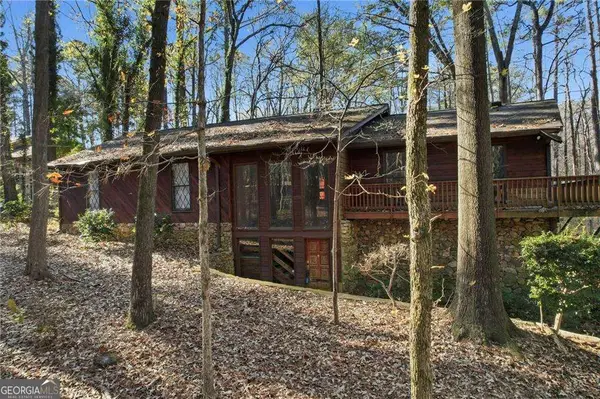 $550,000Active4 beds 3 baths2,013 sq. ft.
$550,000Active4 beds 3 baths2,013 sq. ft.1091 Cole Drive Sw, Lilburn, GA 30047
MLS# 10657347Listed by: Century 21 Connect Realty
