854 Newcastle Drive Sw, Lilburn, GA 30047
Local realty services provided by:ERA Sunrise Realty
854 Newcastle Drive Sw,Lilburn, GA 30047
$525,000
- 4 Beds
- 3 Baths
- 4,379 sq. ft.
- Single family
- Active
Listed by:gregory brooks770-623-1900
Office:coldwell banker realty
MLS#:7611788
Source:FIRSTMLS
Price summary
- Price:$525,000
- Price per sq. ft.:$119.89
About this home
There's something almost cinematic about this part of Lilburn. Maybe it's the street names that echo old-world charm. Or the way the trees arch over Newcastle Drive, casting dappled afternoon light like a scene from a storybook. This isn't just a neighborhood - it's a mood. 854 Newcastle fits right in. A home with a courtyard framed by a stately brick wall, where you'll sip something warm on crisp mornings or host twilight dinners under cafe lights strung across the patio. It's the kind of place where neighbors wave, dogs are walked slowly, and kids ride bikes till dusk. Inside, the family room welcomes you with rich built-ins and a fireplace that practically begs for a good book and a rainy afternoon. The kitchen, updated with cool quartz countertops, balances clean lines with cozy energy - because cooking should feel creative, not clinical. The basement? It's big. Partially finished. Wide-open potential. Art studio, music lair, film-editing bunker - whatever your dream needs, it's got the square footage for it. But this isn't about rooms and counters and updates. It's about finding a place that feels collected, not cookie-cutter. A place where life slows down just enough to be savored.
Contact an agent
Home facts
- Year built:1981
- Listing ID #:7611788
- Updated:October 18, 2025 at 01:24 PM
Rooms and interior
- Bedrooms:4
- Total bathrooms:3
- Full bathrooms:3
- Living area:4,379 sq. ft.
Heating and cooling
- Cooling:Central Air
- Heating:Central, Natural Gas
Structure and exterior
- Roof:Composition, Shingle
- Year built:1981
- Building area:4,379 sq. ft.
- Lot area:0.33 Acres
Schools
- High school:Parkview
- Middle school:Trickum
- Elementary school:Camp Creek
Utilities
- Water:Public, Water Available
- Sewer:Septic Tank
Finances and disclosures
- Price:$525,000
- Price per sq. ft.:$119.89
- Tax amount:$6,308 (2024)
New listings near 854 Newcastle Drive Sw
- New
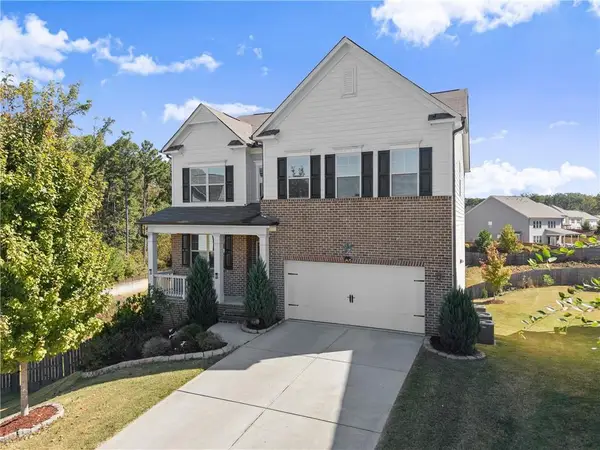 $639,950Active4 beds 4 baths3,507 sq. ft.
$639,950Active4 beds 4 baths3,507 sq. ft.156 Round Pond Drive, Lilburn, GA 30047
MLS# 7667860Listed by: PEGGY SLAPPEY PROPERTIES INC. - New
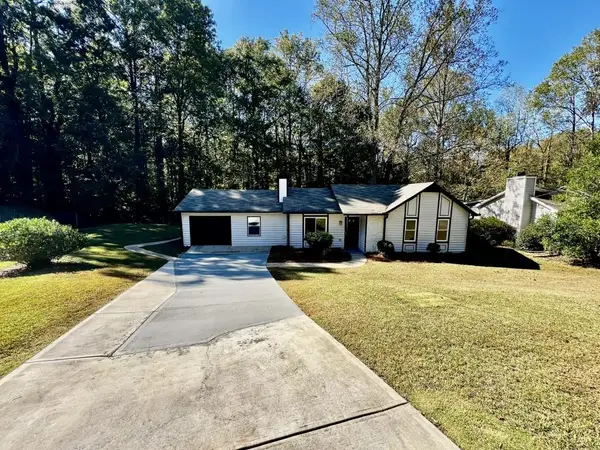 $349,900Active3 beds 2 baths1,262 sq. ft.
$349,900Active3 beds 2 baths1,262 sq. ft.723 Inland Way, Lilburn, GA 30047
MLS# 7667421Listed by: CHAPMAN HALL PREMIER, REALTORS - New
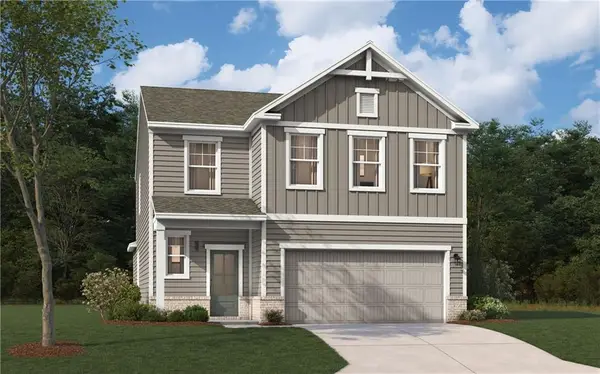 $484,390Active4 beds 3 baths2,505 sq. ft.
$484,390Active4 beds 3 baths2,505 sq. ft.4131 Tillrock Lane, Lilburn, GA 30047
MLS# 7667309Listed by: SM GEORGIA BROKERAGE, LLC - New
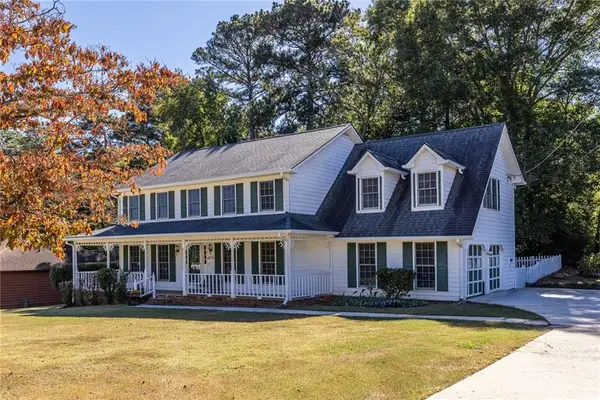 $450,000Active5 beds 3 baths2,636 sq. ft.
$450,000Active5 beds 3 baths2,636 sq. ft.1465 Pounds Road Sw, Lilburn, GA 30047
MLS# 7667263Listed by: KELLER WILLIAMS REALTY METRO ATLANTA - New
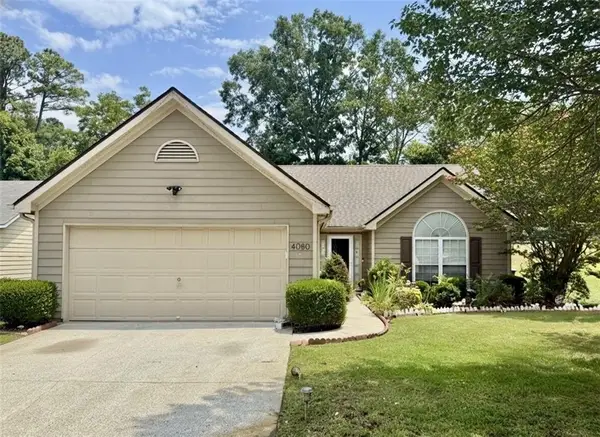 $378,000Active3 beds 2 baths1,582 sq. ft.
$378,000Active3 beds 2 baths1,582 sq. ft.4080 Landress Park Drive Nw, Lilburn, GA 30047
MLS# 7667253Listed by: KELLER WILLIAMS REALTY COMMUNITY PARTNERS - New
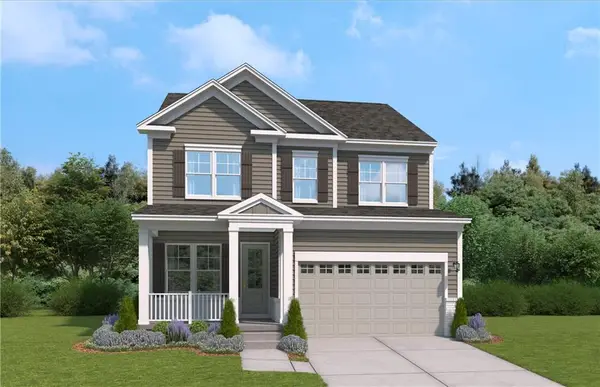 $494,990Active4 beds 3 baths2,533 sq. ft.
$494,990Active4 beds 3 baths2,533 sq. ft.3999 Annsbury Court, Lilburn, GA 30047
MLS# 7667224Listed by: SM GEORGIA BROKERAGE, LLC - New
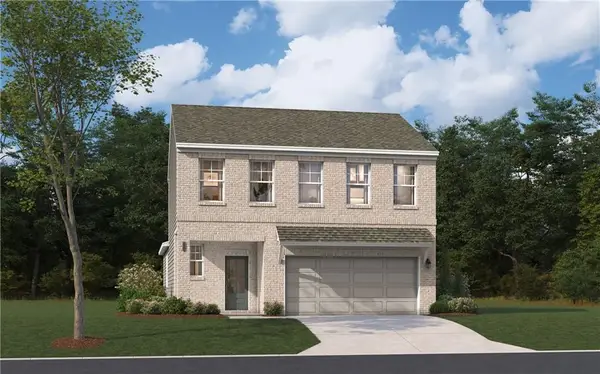 $463,990Active4 beds 3 baths2,114 sq. ft.
$463,990Active4 beds 3 baths2,114 sq. ft.4151 Tillrock Lane, Lilburn, GA 30047
MLS# 7667201Listed by: SM GEORGIA BROKERAGE, LLC - New
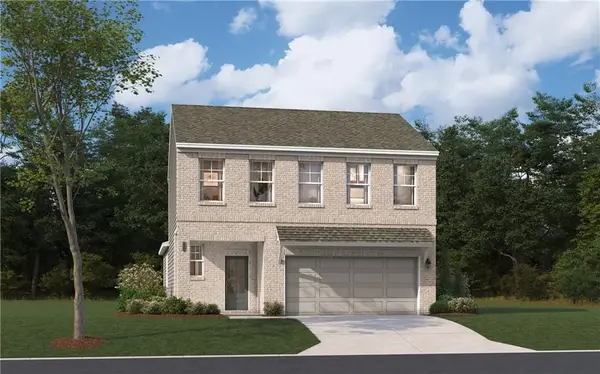 $464,518Active4 beds 3 baths2,114 sq. ft.
$464,518Active4 beds 3 baths2,114 sq. ft.4171 Tillrock Lane, Lilburn, GA 30047
MLS# 7667146Listed by: SM GEORGIA BROKERAGE, LLC - Coming Soon
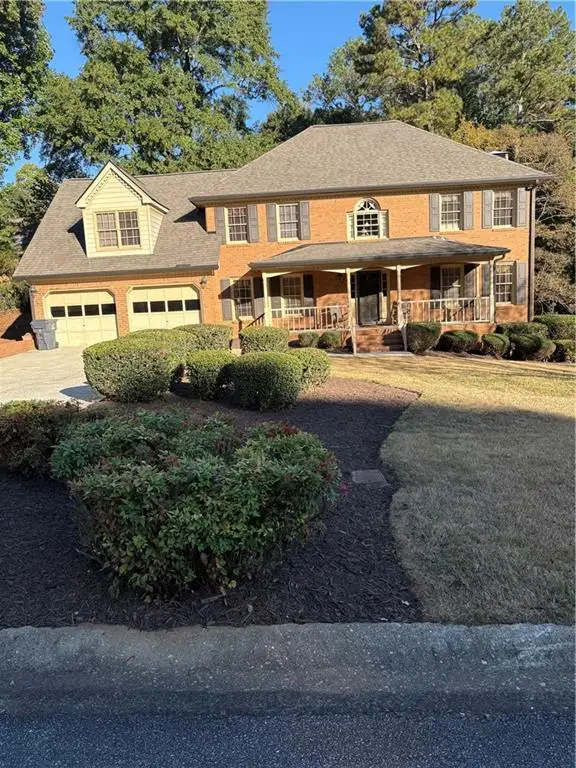 $520,000Coming Soon5 beds 4 baths
$520,000Coming Soon5 beds 4 baths4909 Woodfall Drive Sw, Lilburn, GA 30047
MLS# 7666969Listed by: CHAPMAN HALL PROFESSIONALS - New
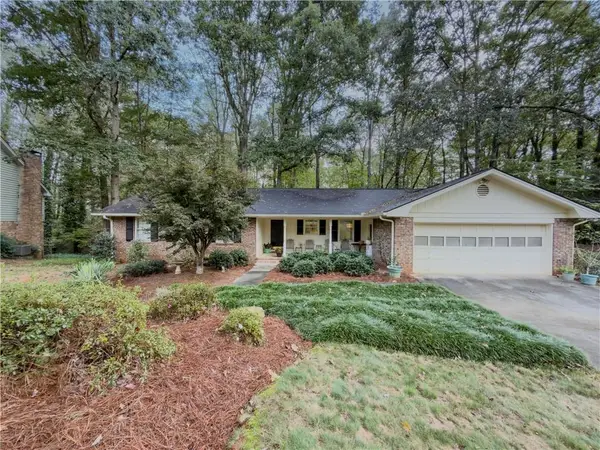 $360,000Active4 beds 2 baths1,718 sq. ft.
$360,000Active4 beds 2 baths1,718 sq. ft.4377 Hardwood Circle Sw, Lilburn, GA 30047
MLS# 7666978Listed by: KELLER WILLIAMS REALTY ATL PARTNERS
