888 Castle Walk Cove Sw, Lilburn, GA 30047
Local realty services provided by:ERA Sunrise Realty
888 Castle Walk Cove Sw,Lilburn, GA 30047
$765,000
- 4 Beds
- 4 Baths
- 4,472 sq. ft.
- Single family
- Pending
Listed by: jason hatcher404-550-3090
Office: atlanta fine homes sotheby's international
MLS#:7652825
Source:FIRSTMLS
Price summary
- Price:$765,000
- Price per sq. ft.:$171.06
About this home
Rarely do opportunities present themselves where whimsical fantasies become an approachable reality. Imagine your Mediterranean-style home perched above Garner Creek, which creates sedative sounds and a tranquil backdrop. Originally designed by Legendary architect Emily Ann Smith, you feel the cohesiveness as you walk through the double front doors, the 12 ft ceilings throughout the main level give the illusion of reaching the sky. Although impressive, you're reminded this was the personal home of the neighborhood's developer and no detail was overlooked. The French Bistro style kitchen is an entertaining dream, with an abundance of cabinetry floor to ceiling with coffered trim work connecting the crown molding! Dacor appliances round out the chef's wish list as well as the designer backsplash and lighting stroke the fire of coziness. Grab your stem glass and wander into the grandeur living room, complete with three 8 ft skylights and 21 ft ceilings, with a fireplace that would rival 5-star hotels. The open staircase that bifurcates the two levels create the picturesque backdrop to wow every guest that walks through the door. As you finally catch your breath, you stroll into the sunroom that proudly overlooks the creek, complete with 3 skylights and an abundance of windows that also flows seamlessly onto the screened-in patio. The sun-drenched sunroom is the crown jewel of the property, where memories are made and cherished over home-cooked meals. Upstairs you'll find 3 oversized bedrooms, including the Owner's suite with dual walk-in closets with custom Elfa shelving as well as a spa-like bathroom with a soaking tub and dual vanities. The owner's suite has gorgeous views of the creek, along with plantation shutters and recessed-lighting. As you move between the bedrooms, the view down to the living room is not something easily duplicated. The two guest bedrooms have walk-in closets and share an oversized Jack & Jill bathroom, with designer lighting and freshly painted cabinetry. As you walk down to the recently reimagined terrace level, you have an oversized second living room that is flanked by a 4th bedroom as well as a renovated full bathroom. Convenient access to the covered patio with amazing views of the backyard and creek, while boasting privacy and serenity. The home was recently painted inside and out, both water heaters are newer as well as the HVAC systems have been updated. This is truly a one-of-a-kind home, where you can wake up Saturday morning with that fresh cup of coffee on your screened-in patio, watching Garner Creek's own heron gently swoop down to his personal alcove, patiently looking for the abundant array of wildlife that graces the creek. Life was meant to be lived like this, where your dream home becomes your reality and your reality becomes the envy of your tribe.
Contact an agent
Home facts
- Year built:1985
- Listing ID #:7652825
- Updated:November 19, 2025 at 09:01 AM
Rooms and interior
- Bedrooms:4
- Total bathrooms:4
- Full bathrooms:3
- Half bathrooms:1
- Living area:4,472 sq. ft.
Heating and cooling
- Cooling:Central Air
- Heating:Central
Structure and exterior
- Roof:Shingle
- Year built:1985
- Building area:4,472 sq. ft.
- Lot area:0.83 Acres
Schools
- High school:Parkview
- Middle school:Trickum
- Elementary school:Camp Creek
Utilities
- Water:Public, Water Available
- Sewer:Septic Tank
Finances and disclosures
- Price:$765,000
- Price per sq. ft.:$171.06
- Tax amount:$7,099 (2024)
New listings near 888 Castle Walk Cove Sw
- New
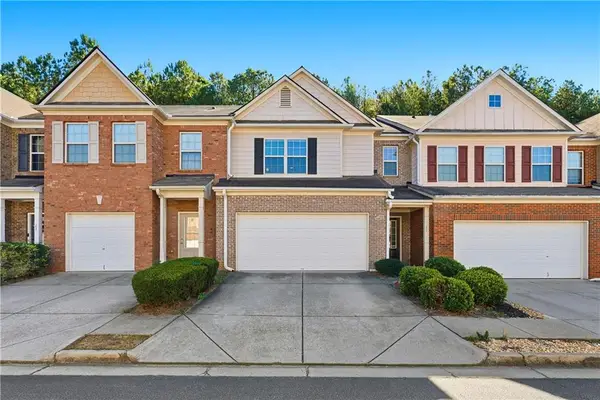 $335,000Active3 beds 3 baths1,782 sq. ft.
$335,000Active3 beds 3 baths1,782 sq. ft.3923 Snipes Court, Lilburn, GA 30047
MLS# 7673638Listed by: ENHANCE REALTY, LLC - New
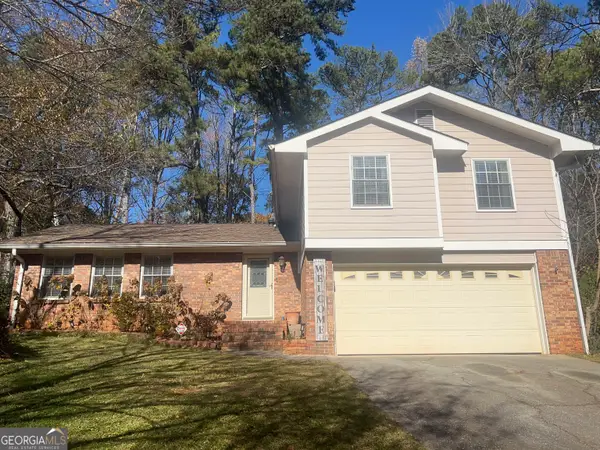 $299,000Active3 beds 2 baths1,707 sq. ft.
$299,000Active3 beds 2 baths1,707 sq. ft.5633 Breezy Court Sw, Lilburn, GA 30047
MLS# 10645983Listed by: Beycome Brokerage Realty LLC  $429,000Pending4 beds 3 baths2,520 sq. ft.
$429,000Pending4 beds 3 baths2,520 sq. ft.217 Sandra Drive, Lilburn, GA 30047
MLS# 10609588Listed by: Virtual Properties Realty.com- New
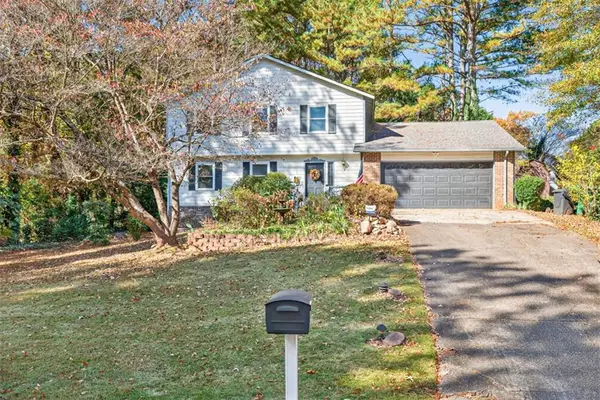 $336,000Active4 beds 3 baths2,092 sq. ft.
$336,000Active4 beds 3 baths2,092 sq. ft.1075 Westchester Drive Sw, Lilburn, GA 30047
MLS# 7682211Listed by: VIRTUAL PROPERTIES REALTY.COM - New
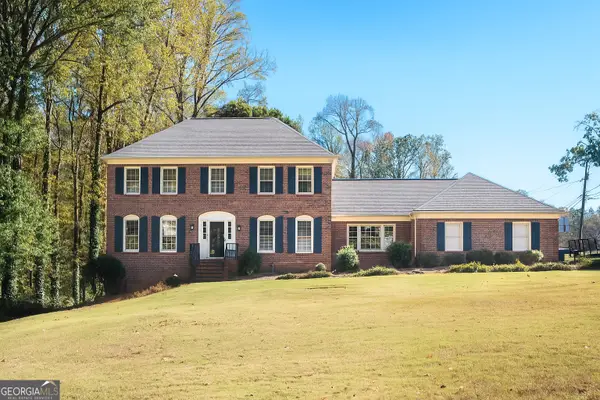 $569,000Active-- beds -- baths
$569,000Active-- beds -- baths4582 Warrior Trail Sw, Lilburn, GA 30047
MLS# 10642790Listed by: Maximum One Realty Greater Atlanta - New
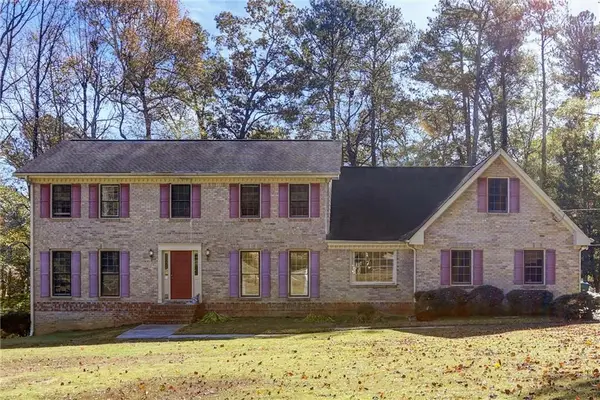 $480,000Active4 beds 3 baths3,018 sq. ft.
$480,000Active4 beds 3 baths3,018 sq. ft.4806 Dean Lane Sw, Lilburn, GA 30047
MLS# 7681688Listed by: NORLUXE REALTY MIDTOWN LLC - New
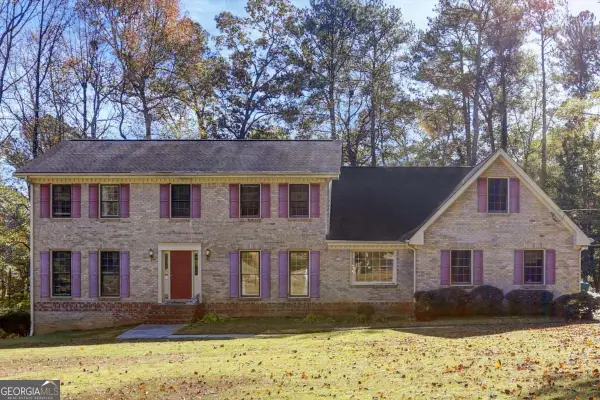 $480,000Active4 beds 3 baths3,018 sq. ft.
$480,000Active4 beds 3 baths3,018 sq. ft.4806 Dean Lane Sw, Lilburn, GA 30047
MLS# 10644266Listed by: Norluxe Realty Midtown LLC - New
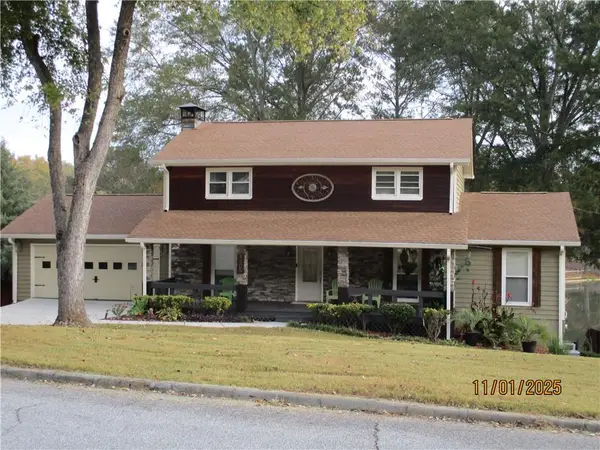 $519,500Active5 beds 4 baths3,579 sq. ft.
$519,500Active5 beds 4 baths3,579 sq. ft.4405 Bending River Trail Sw, Lilburn, GA 30047
MLS# 7680696Listed by: VIRTUAL PROPERTIES REALTY. BIZ - New
 $387,900Active3 beds 2 baths1,955 sq. ft.
$387,900Active3 beds 2 baths1,955 sq. ft.4879 Joy Lane Sw, Lilburn, GA 30047
MLS# 7681030Listed by: KELLER WILLIAMS REALTY METRO ATLANTA - New
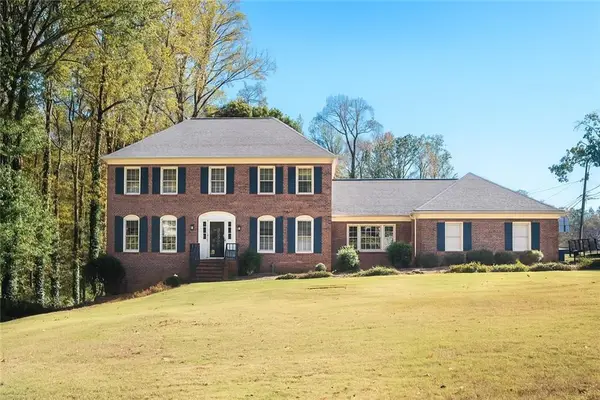 $569,000Active4 beds 3 baths3,470 sq. ft.
$569,000Active4 beds 3 baths3,470 sq. ft.4582 Warrior Trail Sw, Lilburn, GA 30047
MLS# 7680803Listed by: MAXIMUM ONE REALTY GREATER ATL.
