921 Cedar Trace Sw, Lilburn, GA 30047
Local realty services provided by:ERA Towne Square Realty, Inc.
921 Cedar Trace Sw,Lilburn, GA 30047
$479,000
- 5 Beds
- 3 Baths
- 2,771 sq. ft.
- Single family
- Active
Listed by:mark spain
Office:mark spain real estate
MLS#:10599983
Source:METROMLS
Price summary
- Price:$479,000
- Price per sq. ft.:$172.86
About this home
Beautiful 5-Bedroom Home in the Top-Rated Parkview High School District! This well-maintained home is filled with upgrades, charm, and an incredible landscaped yard featuring mature fruit trees - fig, apple, pear, peach, and blueberries - perfect for garden lovers. Inside, the updated kitchen showcases granite countertops, stainless steel appliances, custom maple cabinets, and plenty of storage - ideal for everyday living and entertaining. The main level offers a large formal dining room, a versatile living room/office, a cozy family room with a brick fireplace and built-in bookshelves that open to a screened porch, and updated half bath with new cabinets, tile, granite. Upstairs, the spacious primary suite easily accommodates a king-sized set and includes a walk-in closet plus a spa-like bath with new cabinets, tile, and granite. Four additional oversized bedrooms and another full bath (new cabinets, tile, and granite) complete the upper level. One secondary bedroom has a private stairway from the kitchen, making it perfect as a bonus room, office, or guest retreat. The level, fenced backyard is designed for fun and relaxation with an expansive deck, kids' play area, and a storage shed with electricity. Whether you're entertaining or unwinding, this outdoor space has it all! Cedar Creek offers an optional swim/tennis community and is conveniently located near trails, Downtown Lilburn, shopping, and top-rated Gwinnett County Schools. This home is a MUST-SEE!
Contact an agent
Home facts
- Year built:1979
- Listing ID #:10599983
- Updated:September 29, 2025 at 04:25 AM
Rooms and interior
- Bedrooms:5
- Total bathrooms:3
- Full bathrooms:2
- Half bathrooms:1
- Living area:2,771 sq. ft.
Heating and cooling
- Cooling:Ceiling Fan(s), Central Air, Zoned
- Heating:Central, Forced Air, Natural Gas, Zoned
Structure and exterior
- Year built:1979
- Building area:2,771 sq. ft.
- Lot area:0.41 Acres
Schools
- High school:Parkview
- Middle school:Trickum
- Elementary school:Knight
Utilities
- Water:Public, Water Available
- Sewer:Public Sewer, Sewer Available
Finances and disclosures
- Price:$479,000
- Price per sq. ft.:$172.86
- Tax amount:$1,149 (2024)
New listings near 921 Cedar Trace Sw
- New
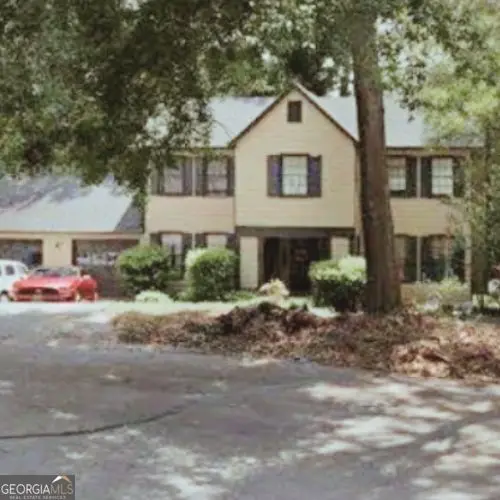 $375,000Active4 beds 3 baths2,458 sq. ft.
$375,000Active4 beds 3 baths2,458 sq. ft.1477 Thornhill Court Sw, Lilburn, GA 30047
MLS# 10613772Listed by: Keller Williams Realty - New
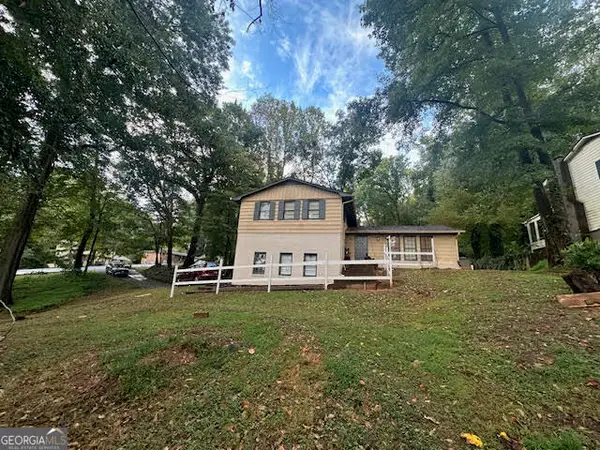 $375,000Active3 beds 2 baths1,936 sq. ft.
$375,000Active3 beds 2 baths1,936 sq. ft.50 Bailey Drive Sw, Lilburn, GA 30047
MLS# 10613709Listed by: Dalton Wade, Inc. - New
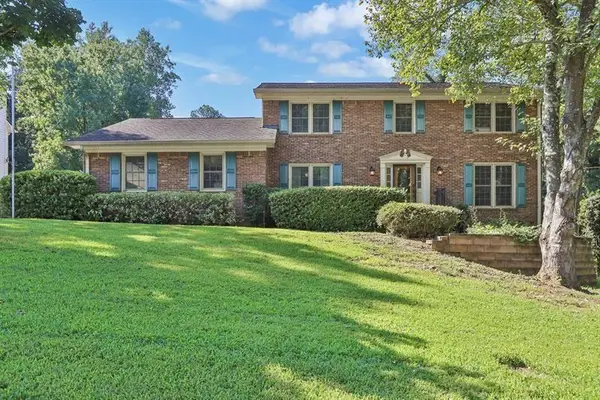 $450,000Active4 beds 3 baths2,546 sq. ft.
$450,000Active4 beds 3 baths2,546 sq. ft.3728 Kelin Court Sw, Lilburn, GA 30047
MLS# 7656362Listed by: MARK SPAIN REAL ESTATE - New
 $419,900Active5 beds 3 baths2,501 sq. ft.
$419,900Active5 beds 3 baths2,501 sq. ft.5145 Apollo Lane Sw, Lilburn, GA 30047
MLS# 7656062Listed by: CRYE-LEIKE SOUTH - New
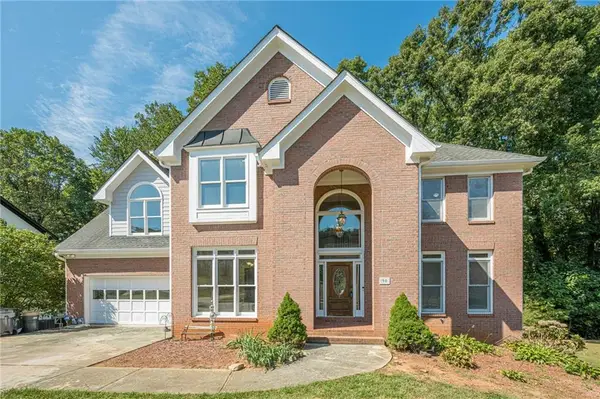 $439,900Active4 beds 3 baths2,394 sq. ft.
$439,900Active4 beds 3 baths2,394 sq. ft.90 Cross Creek Drive, Lilburn, GA 30047
MLS# 7656118Listed by: KELLER WILLIAMS REALTY ATL PARTNERS - New
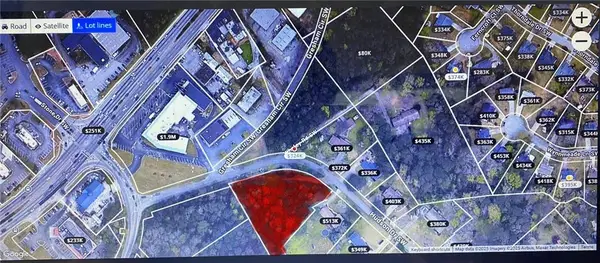 $220,000Active2.41 Acres
$220,000Active2.41 Acres0 Hudson Drive, Lilburn, GA 30047
MLS# 7655927Listed by: REALTY PROFESSIONALS, INC. - New
 $445,000Active4 beds 3 baths2,520 sq. ft.
$445,000Active4 beds 3 baths2,520 sq. ft.217 Sandra Drive, Lilburn, GA 30047
MLS# 10609588Listed by: Virtual Properties Realty.com - New
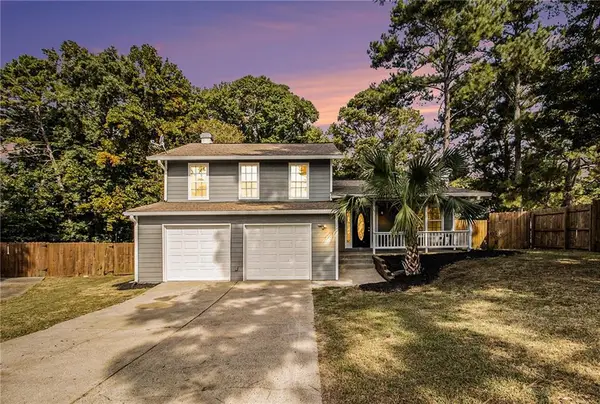 $385,000Active4 beds 3 baths1,887 sq. ft.
$385,000Active4 beds 3 baths1,887 sq. ft.862 Brandlwood Way Nw, Lilburn, GA 30047
MLS# 7654303Listed by: MH REALTY GROUP - New
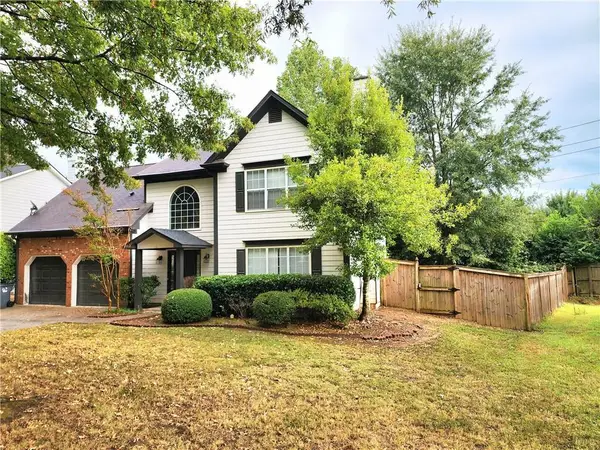 $389,900Active3 beds 3 baths2,144 sq. ft.
$389,900Active3 beds 3 baths2,144 sq. ft.4100 Bradstone Trace Nw, Lilburn, GA 30047
MLS# 7655897Listed by: VIRTUAL PROPERTIES REALTY.NET, LLC. - New
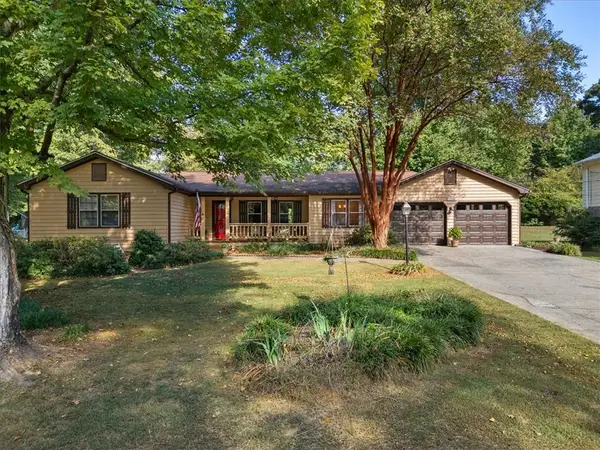 $359,000Active3 beds 2 baths1,875 sq. ft.
$359,000Active3 beds 2 baths1,875 sq. ft.235 Shunn Way Sw, Lilburn, GA 30047
MLS# 7655417Listed by: KELLER WILLIAMS REALTY PEACHTREE RD.
