204 Legacy Park Drive, Lithia Springs, GA 30122
Local realty services provided by:ERA Towne Square Realty, Inc.
204 Legacy Park Drive,Lithia Springs, GA 30122
$299,000
- 2 Beds
- 2 Baths
- 1,780 sq. ft.
- Condominium
- Active
Listed by: joel fulghum
Office: keller williams rlty consultants
MLS#:7274029
Source:FIRSTMLS
Price summary
- Price:$299,000
- Price per sq. ft.:$167.98
- Monthly HOA dues:$400
About this home
This well appointed and spacious single story condominium has it all! With the highly sought after open floor concept, solid surface countertops and large master suite. This unit also boasts a his and hers master bath with separate tub and shower. Two additional good sized bedrooms and shared full bath. A beautiful large great room with masonry fireplace equipped with gas logs is perfect for relaxing and enjoying a movie or cheering on your favorite sports team! Surrounded by hardwood flooring and plenty of natural sunlight. There is a upper level decked/unfinished bonus/storage room accessed from the garage! This easy living at it's best. The community is secured with gated entry and boast a community swimming pool and level streets to enjoy a walk down to the a nearby pond. All of the condo units have 4-sided brick exteriors and well maintained level sidewalks run throughout the neighborhood. If you are looking to live in a secure well managed community that offers peace and quiet and clean streets with great amenities you'll have it all at Legacy Park! WE LOOK FORWARD TO WELCOMING YOU HOME!
Contact an agent
Home facts
- Year built:2006
- Listing ID #:7274029
- Updated:February 01, 2024 at 10:43 PM
Rooms and interior
- Bedrooms:2
- Total bathrooms:2
- Full bathrooms:2
- Living area:1,780 sq. ft.
Heating and cooling
- Cooling:Central Air
- Heating:Central, Electric
Structure and exterior
- Roof:Composition
- Year built:2006
- Building area:1,780 sq. ft.
- Lot area:0.05 Acres
Schools
- High school:New Manchester
- Middle school:Factory Shoals
- Elementary school:Factory Shoals
Utilities
- Water:Public, Water Available
- Sewer:Public Sewer, Sewer Available
Finances and disclosures
- Price:$299,000
- Price per sq. ft.:$167.98
- Tax amount:$3,277 (2022)
New listings near 204 Legacy Park Drive
- New
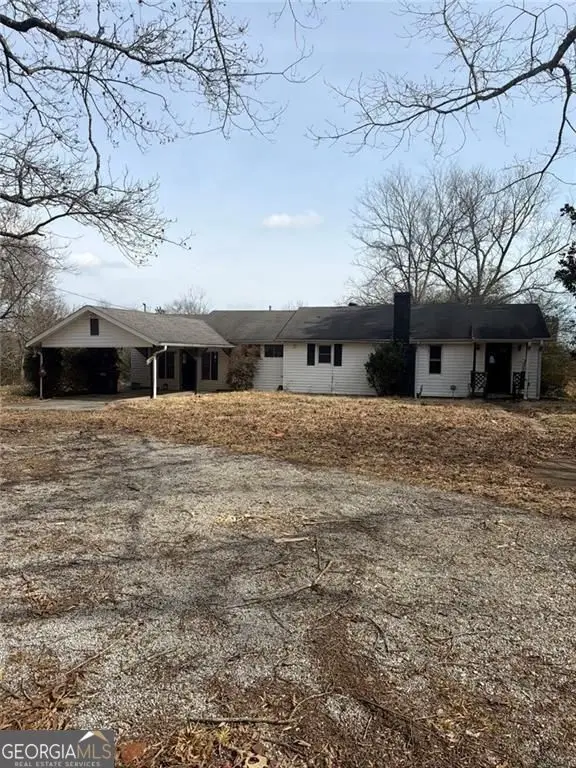 $144,000Active2 beds 1 baths1,600 sq. ft.
$144,000Active2 beds 1 baths1,600 sq. ft.4535 Blue Grass Lane, Lithia Springs, GA 30122
MLS# 10689084Listed by: Atlantic Real Estate Brokers - New
 $316,000Active3 beds 2 baths2,676 sq. ft.
$316,000Active3 beds 2 baths2,676 sq. ft.1754 Silverdale Lane, Lithia Springs, GA 30122
MLS# 10688266Listed by: Opendoor Brokerage LLC - New
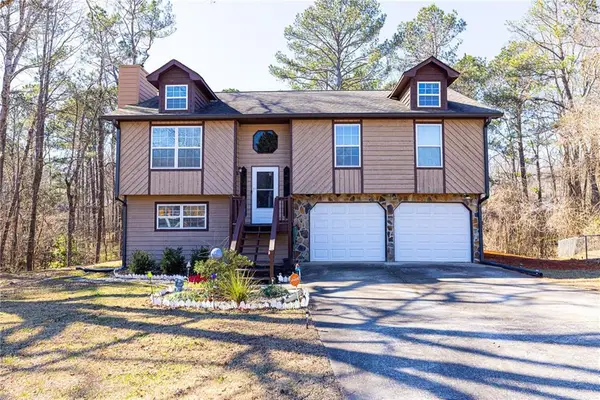 $275,000Active4 beds 2 baths1,644 sq. ft.
$275,000Active4 beds 2 baths1,644 sq. ft.2641 Short Trail, Lithia Springs, GA 30122
MLS# 7715121Listed by: CENTURY 21 CONNECT REALTY - New
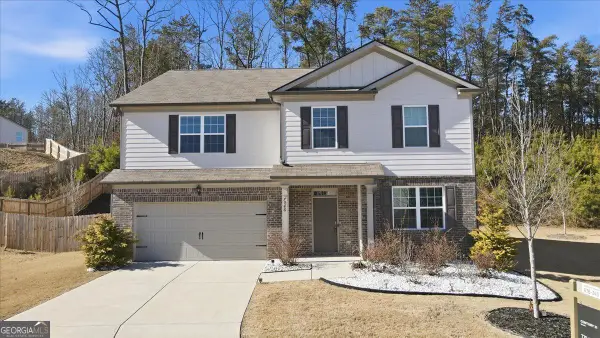 $450,000Active5 beds 3 baths3,210 sq. ft.
$450,000Active5 beds 3 baths3,210 sq. ft.7946 Hansell Court, Lithia Springs, GA 30122
MLS# 10687738Listed by: Century 21 Results - New
 $399,000Active4 beds 2 baths2,064 sq. ft.
$399,000Active4 beds 2 baths2,064 sq. ft.3167 Bellingham Way, Lithia Springs, GA 30122
MLS# 10687632Listed by: 14th & Luxe Realty - Coming Soon
 $325,000Coming Soon3 beds 3 baths
$325,000Coming Soon3 beds 3 baths7283 White Flag Trail, Lithia Springs, GA 30122
MLS# 10687362Listed by: PalmerHouse Properties - New
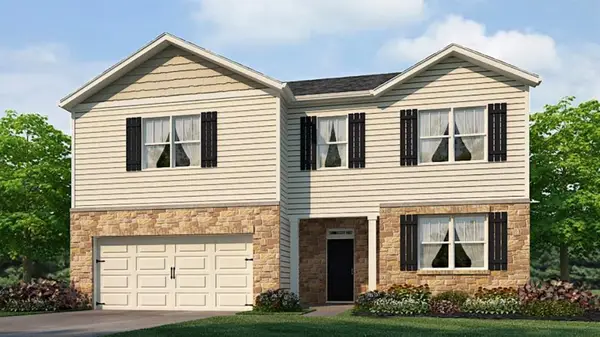 $440,990Active4 beds 4 baths2,890 sq. ft.
$440,990Active4 beds 4 baths2,890 sq. ft.3972 Fairhaven Road, Lithia Springs, GA 30122
MLS# 7715724Listed by: D.R. HORTON REALTY OF GEORGIA INC - New
 $324,900Active2 beds 2 baths1,852 sq. ft.
$324,900Active2 beds 2 baths1,852 sq. ft.2635 Rosehill Circle, Lithia Springs, GA 30122
MLS# 7714053Listed by: AYRES REALTY COMPANY - New
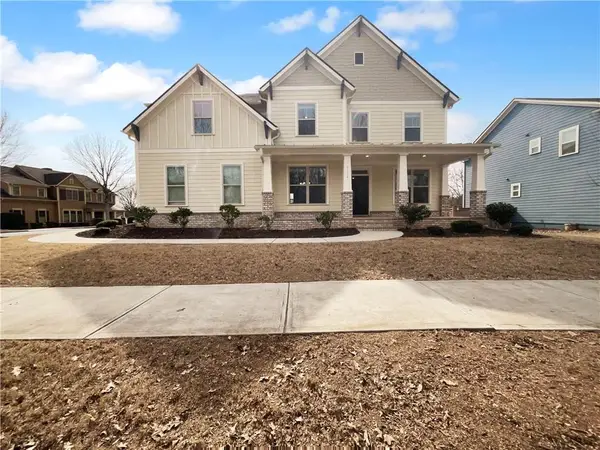 $481,000Active5 beds 3 baths3,143 sq. ft.
$481,000Active5 beds 3 baths3,143 sq. ft.9104 Hanover Street, Lithia Springs, GA 30122
MLS# 7713226Listed by: OPENDOOR BROKERAGE, LLC - New
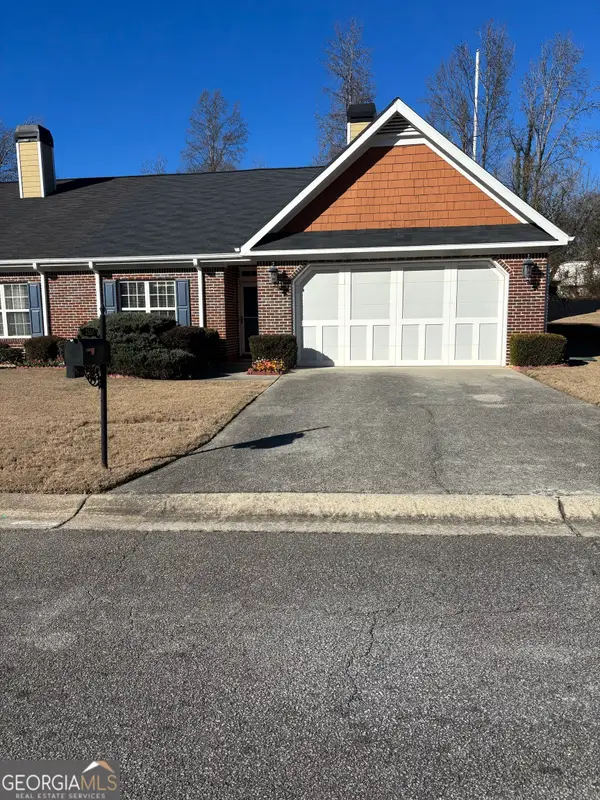 $272,000Active2 beds 2 baths1,416 sq. ft.
$272,000Active2 beds 2 baths1,416 sq. ft.2560 Rosehill Circle, Lithia Springs, GA 30122
MLS# 10683759Listed by: PalmerHouse Properties

