9089 Hanover Street, Lithia Springs, GA 30122
Local realty services provided by:ERA Towne Square Realty, Inc.
Listed by: sean mckinnon
Office: keller williams realty cityside
MLS#:7639035
Source:FIRSTMLS
Price summary
- Price:$575,000
- Price per sq. ft.:$179.07
- Monthly HOA dues:$235
About this home
Seller and preferred lender are contributing to buy down your rate to 4.99%! Plus, this home includes a 2-10 builder warranty for added peace of mind. Even better — homes of this quality are typically priced at least $20 more per square foot, making this an incredible value. Seller also has 6 additional lots available in Tributary at New Manchester, 4 of which have not started construction yet and 5 homes under construction in Tributary at The Villages.
Step into elegance in this modern craftsman ranch. Through the double wood doors, the foyer opens into a tile foyer with soaring 10-foot ceilings throughout, 8-foot doors, and wide plank wood floors. Enjoy 8-foot tall cabinets in the chef’s kitchen, a massive 5 foot by 10 foot oversized quartz island with sink, beverage cooler, stainless vent hood, pendant lighting, tile backsplash, and butler’s pantry. Every oversized bedroom offers its own spa-style ensuite with quartz counters, tiled showers with frameless glass doors and linear drains, floor-to-ceiling tile with niches, and anti-fog vanity mirrors. The owner’s suite adds a freestanding soaking tub and an oversized walk in closet. Highlights include an 5-foot wide electric fireplace, tiled laundry with sink, unfinished basement plumbed for 2 future baths with finished stairway from the main floor, LED lighting, and a private rear deck. Located on a .38-acre lot near Lions Gate in Douglasville, Living in the Tributary subdivision, you'll have sidewalks, tennis courts, playground, pool and Clubhouse with easy access to golf, shopping, hiking, mountain biking and all of this with just a short commute to Atlanta.
Luxury, value, and future potential — all in one.
Contact an agent
Home facts
- Year built:2025
- Listing ID #:7639035
- Updated:November 12, 2025 at 08:31 AM
Rooms and interior
- Bedrooms:4
- Total bathrooms:5
- Full bathrooms:4
- Half bathrooms:1
- Living area:3,211 sq. ft.
Heating and cooling
- Cooling:Central Air
- Heating:Central, Heat Pump
Structure and exterior
- Roof:Composition, Shingle, Tar/Gravel
- Year built:2025
- Building area:3,211 sq. ft.
- Lot area:0.38 Acres
Schools
- High school:New Manchester
- Middle school:Factory Shoals
- Elementary school:New Manchester
Utilities
- Water:Public, Water Available
- Sewer:Public Sewer, Sewer Available
Finances and disclosures
- Price:$575,000
- Price per sq. ft.:$179.07
- Tax amount:$432 (2024)
New listings near 9089 Hanover Street
- New
 $329,000Active3 beds 3 baths1,772 sq. ft.
$329,000Active3 beds 3 baths1,772 sq. ft.3027 Creekside Overlook Way, Austell, GA 30168
MLS# 7681249Listed by: WYND REALTY LLC - New
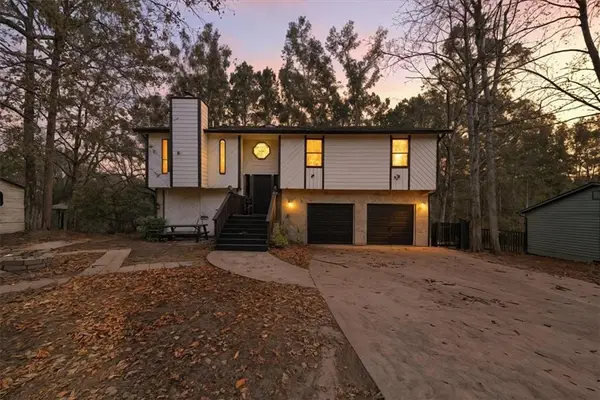 $320,000Active4 beds 2 baths1,822 sq. ft.
$320,000Active4 beds 2 baths1,822 sq. ft.1774 Trail Creek Drive, Lithia Springs, GA 30122
MLS# 7680377Listed by: KELLER WILLIAMS REALTY CITYSIDE - New
 $110,000Active3 beds 2 baths
$110,000Active3 beds 2 baths4319 Parkview Drive, Lithia Springs, GA 30122
MLS# 10641100Listed by: Epique Realty - New
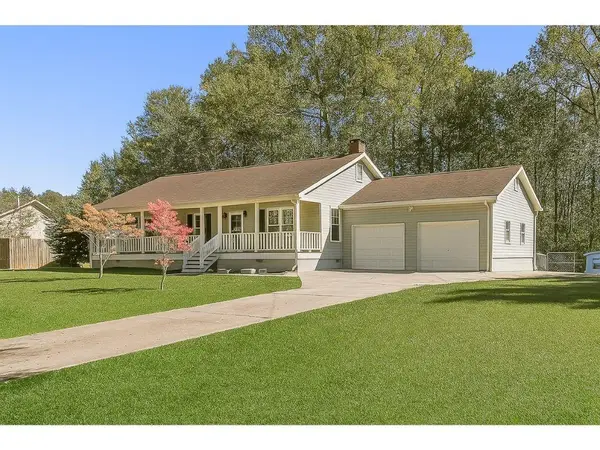 $245,000Active3 beds 2 baths1,344 sq. ft.
$245,000Active3 beds 2 baths1,344 sq. ft.2344 Mount Vernon Road, Lithia Springs, GA 30122
MLS# 7677217Listed by: ATLANTA COMMUNITIES - New
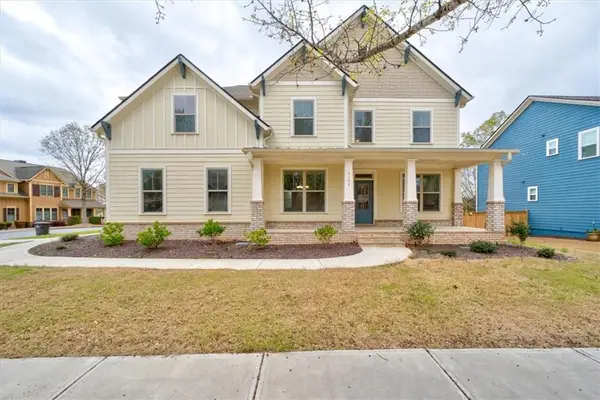 $499,000Active5 beds 3 baths3,357 sq. ft.
$499,000Active5 beds 3 baths3,357 sq. ft.9104 Hanover Street, Lithia Springs, GA 30122
MLS# 7678516Listed by: LISTWITHFREEDOM.COM - New
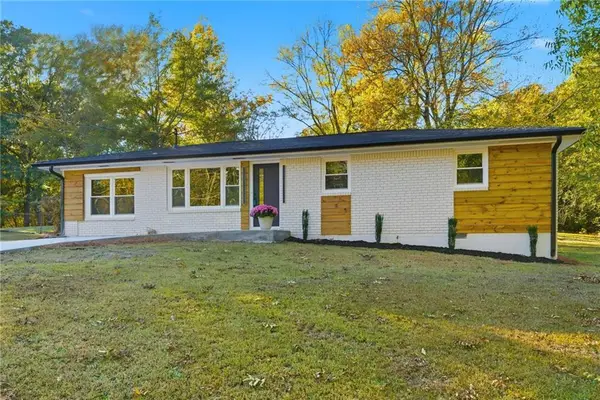 $299,500Active4 beds 2 baths1,404 sq. ft.
$299,500Active4 beds 2 baths1,404 sq. ft.6807 Tralee Drive, Lithia Springs, GA 30122
MLS# 7677608Listed by: VIRTUAL PROPERTIES REALTY.NET, LLC. - New
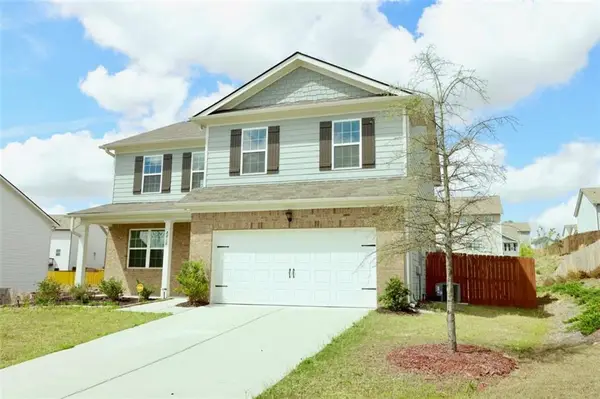 $379,000Active4 beds 3 baths3,056 sq. ft.
$379,000Active4 beds 3 baths3,056 sq. ft.8816 Sibella Court, Lithia Springs, GA 30122
MLS# 7677491Listed by: KELLER WILLIAMS REALTY INTOWN ATL 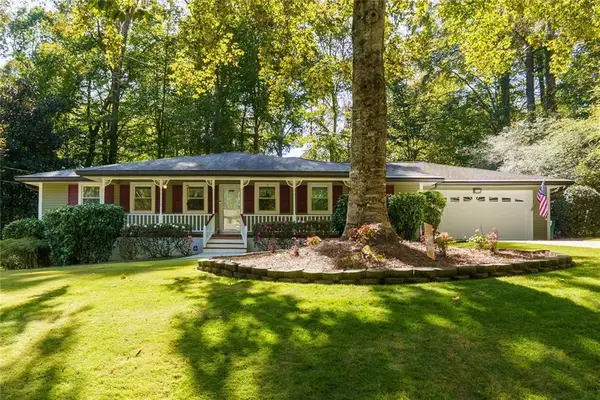 $346,900Pending4 beds 3 baths2,830 sq. ft.
$346,900Pending4 beds 3 baths2,830 sq. ft.2019 Dutchess Road, Lithia Springs, GA 30122
MLS# 7677431Listed by: HESTER GROUP REALTORS- New
 $427,490Active5 beds 3 baths2,511 sq. ft.
$427,490Active5 beds 3 baths2,511 sq. ft.3964 Fairhaven Road, Lithia Springs, GA 30122
MLS# 7677152Listed by: D.R. HORTON REALTY OF GEORGIA INC - New
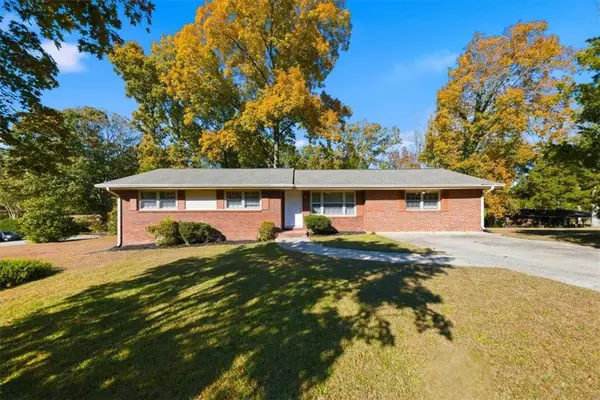 $257,900Active3 beds 2 baths1,665 sq. ft.
$257,900Active3 beds 2 baths1,665 sq. ft.7163 Bluebird Lane, Lithia Springs, GA 30122
MLS# 7671483Listed by: GK PROPERTIES, LLC
