9117 Hanover Street, Lithia Springs, GA 30122
Local realty services provided by:ERA Kings Bay Realty
9117 Hanover Street,Lithia Springs, GA 30122
$534,500
- 5 Beds
- 5 Baths
- 3,707 sq. ft.
- Single family
- Pending
Listed by: ericka cannida, o'brian cannida
Office: atlanta communities
MLS#:10605822
Source:METROMLS
Price summary
- Price:$534,500
- Price per sq. ft.:$144.19
About this home
SELLER IS MOTIVATED and OPEN TO ALL OFFERS! 1 YEAR HOA PAID FOR AT CLOSING! This stunning 5 bed, 4.5 bath, 3-level home offers upgraded features throughout, including a charming wrap-around porch, coffered ceilings, executive trim, and no carpet on the main level. The gourmet kitchen boasts granite countertops, double ovens, white cabinetry, a built-in desk, and an upgraded LG refrigerator with craft ice. Enjoy a spacious layout with formal dining, a private office with French doors, stone electric fireplace, and guest suite with private bath on the main. Upstairs you'll find oversized bedrooms with large closets and updated carpet. The owner's suite features a spa-like bath with tiled walk-in shower, soaking tub, and double vanities. A full unfinished basement is stubbed for a bath and ready to become a gym, theater, or even two more bedrooms, potential for a 7-bedroom home. Outside, enjoy a private backyard with an extended patio a rare for the neighborhood. Includes a transferable 2-10 home warranty. Community perks include a pool, clubhouse, playground, dog park, and more! Schedule your tour today! The BEST part is 100% financing is available for this home!
Contact an agent
Home facts
- Year built:2021
- Listing ID #:10605822
- Updated:November 14, 2025 at 11:30 AM
Rooms and interior
- Bedrooms:5
- Total bathrooms:5
- Full bathrooms:4
- Half bathrooms:1
- Living area:3,707 sq. ft.
Heating and cooling
- Cooling:Central Air
- Heating:Central
Structure and exterior
- Roof:Composition
- Year built:2021
- Building area:3,707 sq. ft.
- Lot area:0.23 Acres
Schools
- High school:New Manchester
- Middle school:Factory Shoals
- Elementary school:New Manchester
Utilities
- Water:Public
- Sewer:Public Sewer
Finances and disclosures
- Price:$534,500
- Price per sq. ft.:$144.19
- Tax amount:$2,905 (2024)
New listings near 9117 Hanover Street
- New
 $329,000Active3 beds 3 baths1,772 sq. ft.
$329,000Active3 beds 3 baths1,772 sq. ft.3027 Creekside Overlook Way, Austell, GA 30168
MLS# 7681249Listed by: WYND REALTY LLC - New
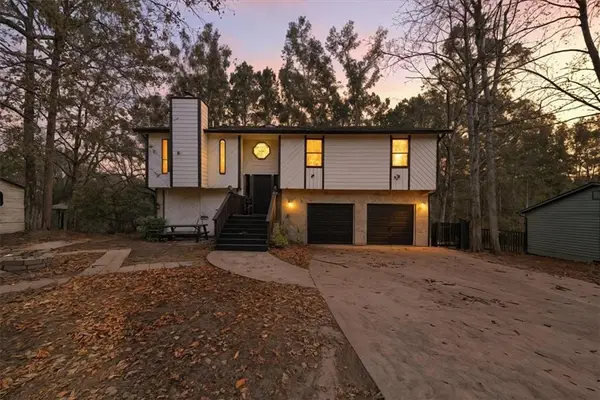 $320,000Active4 beds 2 baths1,822 sq. ft.
$320,000Active4 beds 2 baths1,822 sq. ft.1774 Trail Creek Drive, Lithia Springs, GA 30122
MLS# 7680377Listed by: KELLER WILLIAMS REALTY CITYSIDE - New
 $110,000Active3 beds 2 baths
$110,000Active3 beds 2 baths4319 Parkview Drive, Lithia Springs, GA 30122
MLS# 10641100Listed by: Epique Realty - New
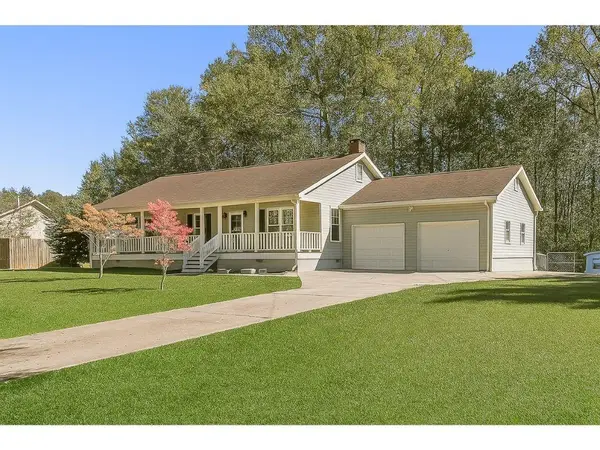 $245,000Active3 beds 2 baths1,344 sq. ft.
$245,000Active3 beds 2 baths1,344 sq. ft.2344 Mount Vernon Road, Lithia Springs, GA 30122
MLS# 7677217Listed by: ATLANTA COMMUNITIES - New
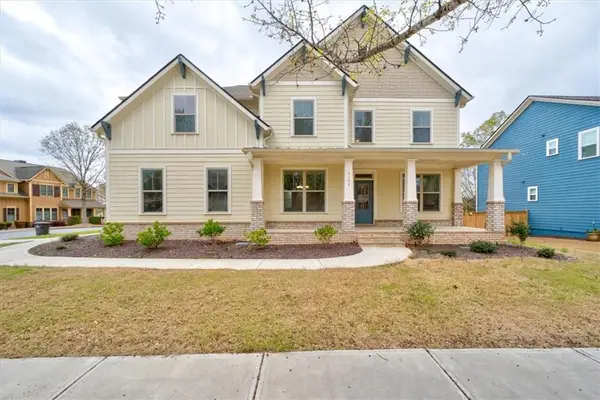 $499,000Active5 beds 3 baths3,357 sq. ft.
$499,000Active5 beds 3 baths3,357 sq. ft.9104 Hanover Street, Lithia Springs, GA 30122
MLS# 7678516Listed by: LISTWITHFREEDOM.COM - New
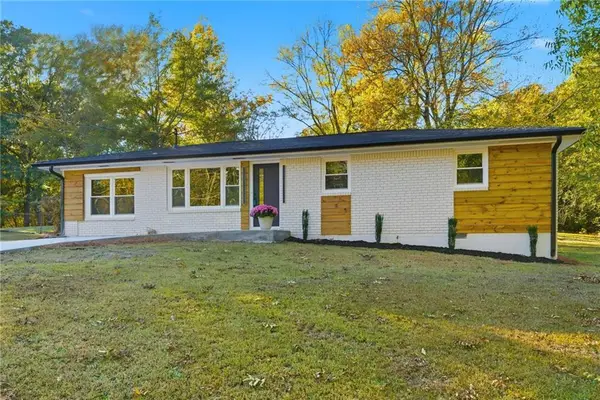 $299,500Active4 beds 2 baths1,404 sq. ft.
$299,500Active4 beds 2 baths1,404 sq. ft.6807 Tralee Drive, Lithia Springs, GA 30122
MLS# 7677608Listed by: VIRTUAL PROPERTIES REALTY.NET, LLC. - New
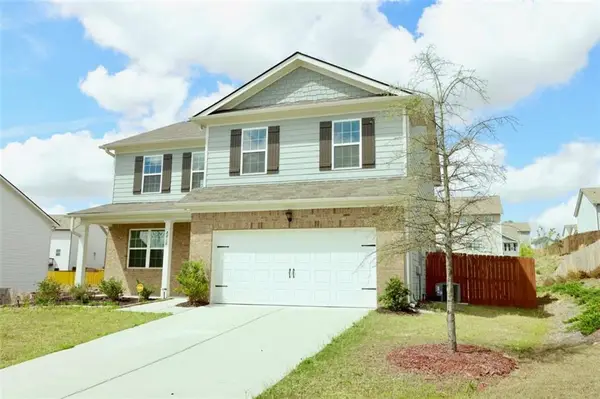 $379,000Active4 beds 3 baths3,056 sq. ft.
$379,000Active4 beds 3 baths3,056 sq. ft.8816 Sibella Court, Lithia Springs, GA 30122
MLS# 7677491Listed by: KELLER WILLIAMS REALTY INTOWN ATL 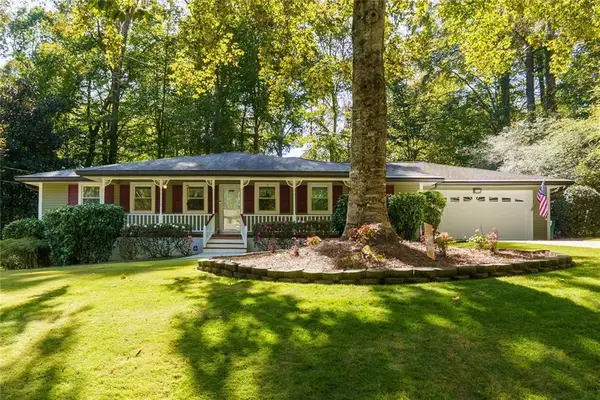 $346,900Pending4 beds 3 baths2,830 sq. ft.
$346,900Pending4 beds 3 baths2,830 sq. ft.2019 Dutchess Road, Lithia Springs, GA 30122
MLS# 7677431Listed by: HESTER GROUP REALTORS- New
 $427,490Active5 beds 3 baths2,511 sq. ft.
$427,490Active5 beds 3 baths2,511 sq. ft.3964 Fairhaven Road, Lithia Springs, GA 30122
MLS# 7677152Listed by: D.R. HORTON REALTY OF GEORGIA INC - New
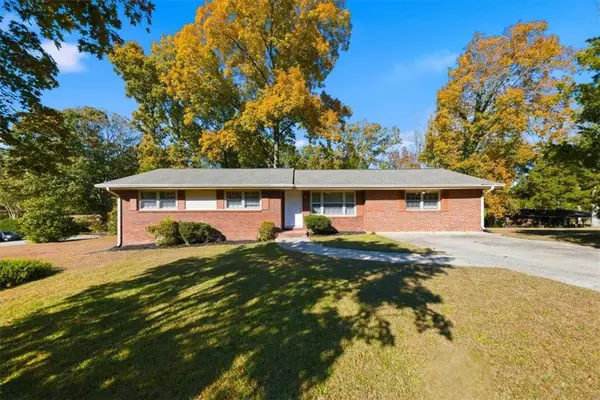 $257,900Active3 beds 2 baths1,665 sq. ft.
$257,900Active3 beds 2 baths1,665 sq. ft.7163 Bluebird Lane, Lithia Springs, GA 30122
MLS# 7671483Listed by: GK PROPERTIES, LLC
