1231 Old Greystone Drive, Lithonia, GA 30058
Local realty services provided by:ERA Hirsch Real Estate Team
1231 Old Greystone Drive,Lithonia, GA 30058
$300,000
- 4 Beds
- 3 Baths
- 2,820 sq. ft.
- Single family
- Active
Listed by:eric helm
Office:keller williams west atlanta
MLS#:10601035
Source:METROMLS
Price summary
- Price:$300,000
- Price per sq. ft.:$106.38
- Monthly HOA dues:$35.42
About this home
Nestled in the privacy of a tranquil cul-de-sac, this distinguished Stone Mountain residence blends timeless design with modern upgrades for today's lifestyle. Set on a generous, level lot with an expansive front, side, and backyard, the property offers both beauty and functionality in an established neighborhood setting. Upon entering, you are welcomed into a flowing main level featuring multiple living and entertaining spaces, including a formal living room, a cozy family room, and a separate dining area. The chef's kitchen is appointed with sleek granite countertops and seamlessly ties the spaces together-perfect for both intimate meals and hosting guests. Upstairs, discover four spacious bedrooms, each enhanced with ceiling fans and hardwood flooring. The oversized owner's suite is a retreat in itself, offering abundant space for a private sitting area and restful comfort. Bathrooms are tastefully finished with granite counters and tile, providing a touch of luxury in everyday living. Additional features include backup emergency power for added peace of mind, a full security camera system, and an expansive outdoor space ideal for gatherings or quiet enjoyment. Perfectly situated with convenient access to top schools, shopping, dining, and recreation, this home is only moments from Stone Mountain Park, Tucker, and Snellville.
Contact an agent
Home facts
- Year built:2000
- Listing ID #:10601035
- Updated:September 28, 2025 at 10:47 AM
Rooms and interior
- Bedrooms:4
- Total bathrooms:3
- Full bathrooms:2
- Half bathrooms:1
- Living area:2,820 sq. ft.
Heating and cooling
- Cooling:Ceiling Fan(s), Central Air, Electric
- Heating:Central, Forced Air, Natural Gas
Structure and exterior
- Roof:Composition
- Year built:2000
- Building area:2,820 sq. ft.
- Lot area:0.2 Acres
Schools
- High school:Stephenson
- Middle school:Stephenson
- Elementary school:Princeton
Utilities
- Water:Public
- Sewer:Public Sewer, Sewer Connected
Finances and disclosures
- Price:$300,000
- Price per sq. ft.:$106.38
- Tax amount:$2,903 (2024)
New listings near 1231 Old Greystone Drive
- New
 $388,005Active4 beds 3 baths2,343 sq. ft.
$388,005Active4 beds 3 baths2,343 sq. ft.1089 Kingsley Way, Lithonia, GA 30058
MLS# 7656627Listed by: CCG REALTY GROUP, LLC. - New
 $440,004Active4 beds 3 baths2,343 sq. ft.
$440,004Active4 beds 3 baths2,343 sq. ft.1095 Kingsley Way, Lithonia, GA 30058
MLS# 7656631Listed by: CCG REALTY GROUP, LLC. - New
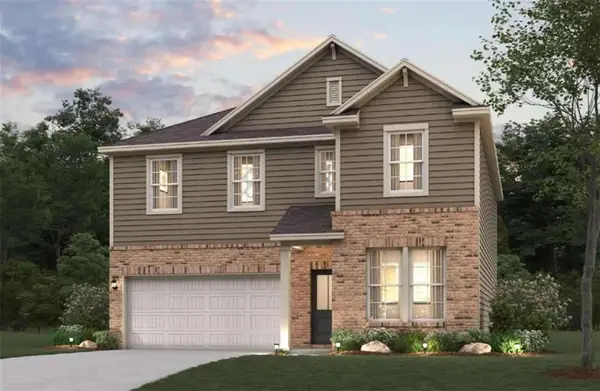 $397,240Active3 beds 3 baths2,400 sq. ft.
$397,240Active3 beds 3 baths2,400 sq. ft.1101 Kingsley Way, Lithonia, GA 30058
MLS# 7656632Listed by: CCG REALTY GROUP, LLC. - New
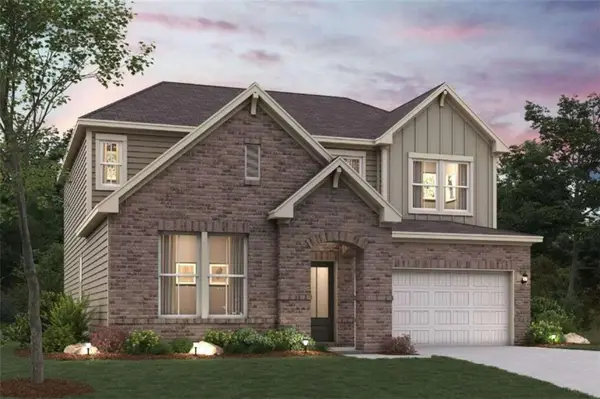 $400,570Active4 beds 3 baths
$400,570Active4 beds 3 baths1083 Kingsley Way, Lithonia, GA 30058
MLS# 7656616Listed by: CCG REALTY GROUP, LLC. - New
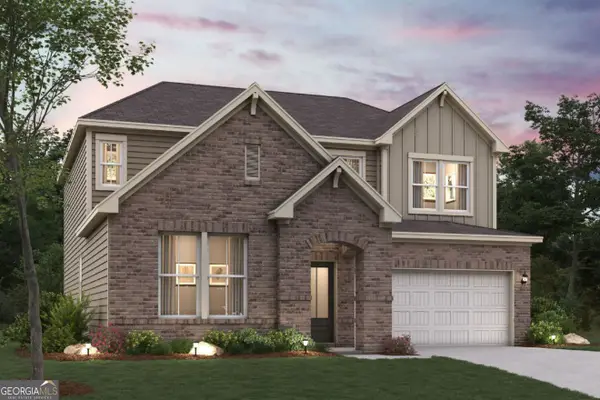 $400,570Active4 beds 3 baths2,393 sq. ft.
$400,570Active4 beds 3 baths2,393 sq. ft.1083 Kingsley Way #LOT 20, Lithonia, GA 30058
MLS# 10613834Listed by: CCG Realty Group LLC - New
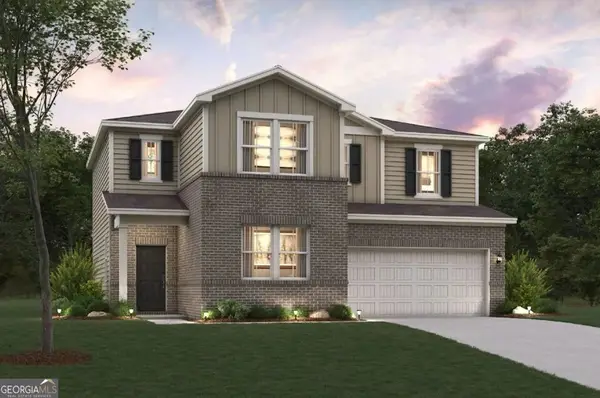 $388,005Active4 beds 3 baths
$388,005Active4 beds 3 baths1089 Kingsley Way #LOT 21, Lithonia, GA 30058
MLS# 10613836Listed by: CCG Realty Group LLC - New
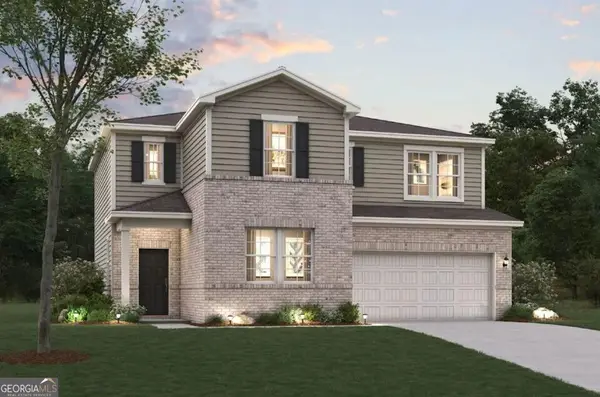 $440,004Active4 beds 3 baths
$440,004Active4 beds 3 baths1095 Kingsley Way #LOT 22, Lithonia, GA 30058
MLS# 10613838Listed by: CCG Realty Group LLC - New
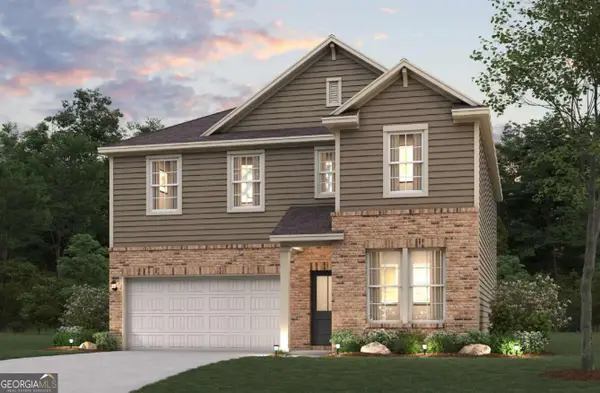 $397,240Active3 beds 3 baths
$397,240Active3 beds 3 baths1101 Kingsley Way #LOT 23, Lithonia, GA 30058
MLS# 10613839Listed by: CCG Realty Group LLC - New
 $370,000Active4 beds 3 baths2,882 sq. ft.
$370,000Active4 beds 3 baths2,882 sq. ft.2565 Bear Mountain Street, Lithonia, GA 30058
MLS# 10613766Listed by: The Will to Win - New
 $565,000Active6 beds 5 baths3,865 sq. ft.
$565,000Active6 beds 5 baths3,865 sq. ft.3711 Meadow Vista Trail, Lithonia, GA 30038
MLS# 7656517Listed by: GARS REALTY & MNGT, LLC
