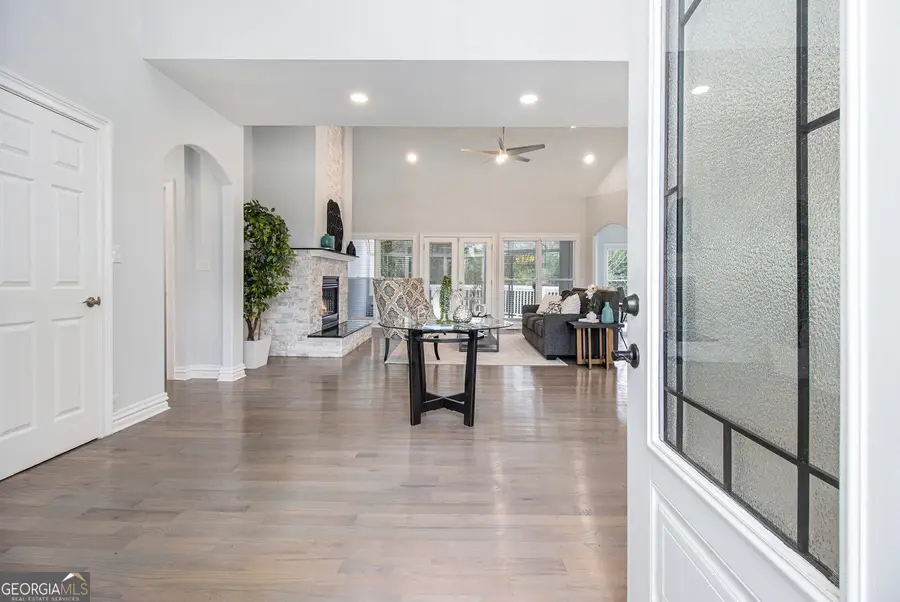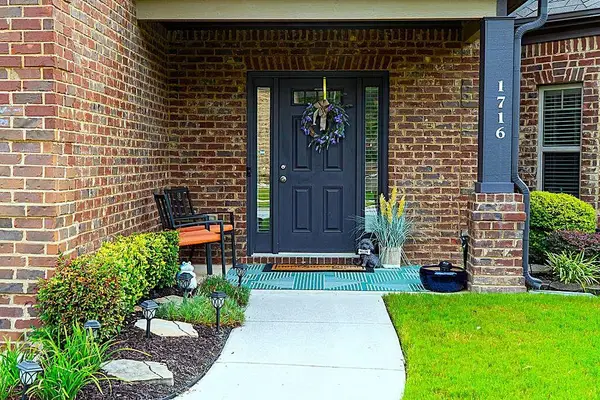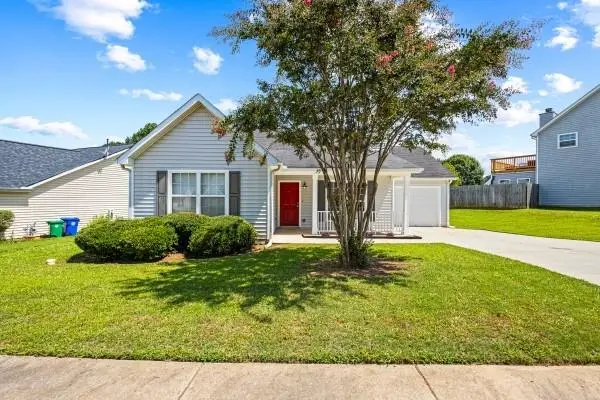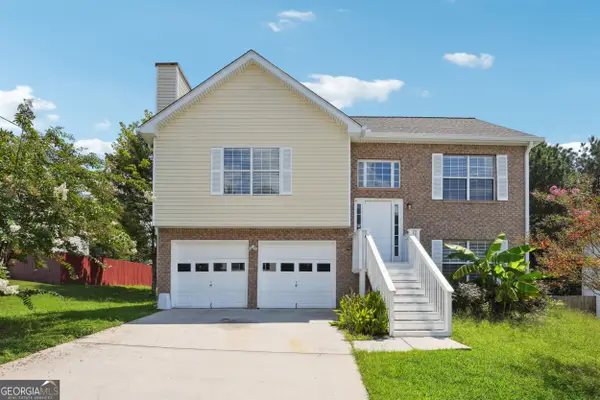5690 Rutland Trace, Lithonia, GA 30058
Local realty services provided by:ERA Towne Square Realty, Inc.



5690 Rutland Trace,Lithonia, GA 30058
$749,000
- 5 Beds
- 5 Baths
- 4,411 sq. ft.
- Single family
- Active
Listed by:micah fouskeymicah.fouskey@metrobrokers.com
Office:bhgre metro brokers
MLS#:10548053
Source:METROMLS
Price summary
- Price:$749,000
- Price per sq. ft.:$169.8
- Monthly HOA dues:$108.33
About this home
Welcome to this exquisite 5-bedroom, 5-bath custom lakeview ranch in the prestigious and highly sought-after Smoke Rise Farms-an exclusive enclave in Lithonia surrounded by million-dollar estates. This one-of-a-kind home is situated on nearly 1.5 acres of beautifully landscaped land with a full irrigation system and offers a rare combination of elegance, functionality, and flexibility. Every home in this neighborhood was individually designed by its original owner, and this residence is no exception. Enjoy serene lake views from nearly every room, with direct access to one of two preserved lakes in the subdivision and a community gazebo perfect for peaceful gatherings. The home features two full kitchens, two fireplaces, two laundry rooms, and separate utilities-making it ideal for a multi-generational setup, a private apartment, or an income-producing Airbnb. The terrace-level suite has a private entrance and its own kitchen and laundry. The main level showcases an open-concept floor plan with abundant natural light throughout. The chef's kitchen is equipped with high-end stainless steel appliances, quartz countertops, an oversized island, a six-burner stove with warming area, and a spacious breakfast area. The primary suite is a private retreat with lake views, a spa-inspired bath, and a large walk-in closet. A dedicated study offers added flexibility for working from home or creating a quiet sanctuary. The terrace level walkout is perfect for entertaining, relaxing, or adding a future pool, making full use of the expansive backyard and tranquil lake views. This location offers unmatched access to outdoor recreation and cultural experiences. Minutes from Arabia Mountain PATH, Davidson-Arabia Nature Preserve, and Arabia Mountain Vineyard. Stone Mountain Park, Southland Country Club, and Stone Mountain Golf Club are all nearby. Dining, shopping, and entertainment are close by at The Mall at Stonecrest, and downtown Atlanta is just a short drive away. Owner financing is available, offering a rare opportunity to purchase a distinctive lakeside home in one of DeKalb County's most exclusive communities. Schedule your private tour today and experience luxury lakeview living at its finest.
Contact an agent
Home facts
- Year built:1994
- Listing Id #:10548053
- Updated:August 19, 2025 at 10:44 AM
Rooms and interior
- Bedrooms:5
- Total bathrooms:5
- Full bathrooms:4
- Half bathrooms:1
- Living area:4,411 sq. ft.
Heating and cooling
- Cooling:Ceiling Fan(s), Central Air, Zoned
- Heating:Forced Air
Structure and exterior
- Roof:Composition
- Year built:1994
- Building area:4,411 sq. ft.
- Lot area:1.39 Acres
Schools
- High school:Redan
- Middle school:Redan
- Elementary school:Shadow Rock
Utilities
- Water:Public, Water Available
- Sewer:Public Sewer, Sewer Available
Finances and disclosures
- Price:$749,000
- Price per sq. ft.:$169.8
- Tax amount:$6,627 (2024)
New listings near 5690 Rutland Trace
- New
 $430,000Active4 beds 3 baths3,232 sq. ft.
$430,000Active4 beds 3 baths3,232 sq. ft.1716 Indian Woods Road, Lithonia, GA 30058
MLS# 7634757Listed by: ATLANTA FIRST REALTY GROUP, LLC. - New
 $100,000Active3 beds 3 baths1,584 sq. ft.
$100,000Active3 beds 3 baths1,584 sq. ft.3113 Fairington Drive, Lithonia, GA 30038
MLS# 7634737Listed by: SMART CHOICE REALTY, LLC - New
 $260,000Active3 beds 2 baths1,436 sq. ft.
$260,000Active3 beds 2 baths1,436 sq. ft.6555 Gina Agha Circle, Lithonia, GA 30038
MLS# 7634573Listed by: REAL BROKER, LLC. - New
 $334,900Active3 beds 3 baths2,483 sq. ft.
$334,900Active3 beds 3 baths2,483 sq. ft.5044 Panola Mill Drive, Lithonia, GA 30038
MLS# 10586620Listed by: National Property Institute - New
 $260,000Active3 beds 2 baths1,654 sq. ft.
$260,000Active3 beds 2 baths1,654 sq. ft.4364 Housworth Drive, Lithonia, GA 30038
MLS# 7632563Listed by: CENTURY 21 CONNECT REALTY - New
 $250,000Active3 beds 3 baths1,604 sq. ft.
$250,000Active3 beds 3 baths1,604 sq. ft.112 Hillandale Court, Lithonia, GA 30058
MLS# 7634398Listed by: EXCALIBUR HOMES, LLC. - New
 $249,900Active3 beds 2 baths1,460 sq. ft.
$249,900Active3 beds 2 baths1,460 sq. ft.5548 Halsted Way, Lithonia, GA 30038
MLS# 7634454Listed by: EXCALIBUR HOMES, LLC. - New
 $259,900Active3 beds 3 baths
$259,900Active3 beds 3 baths7169 Sweet Gum Court, Lithonia, GA 30058
MLS# 10586445Listed by: Keller Williams Chattahoochee - New
 $309,900Active5 beds 3 baths2,405 sq. ft.
$309,900Active5 beds 3 baths2,405 sq. ft.3208 Christian Springs Drive, Lithonia, GA 30038
MLS# 7634080Listed by: KELLER WILLIAMS RLTY CONSULTANTS  $300,000Active3 beds 3 baths2,099 sq. ft.
$300,000Active3 beds 3 baths2,099 sq. ft.5584 Cannonade Lane, Lithonia, GA 30058
MLS# 7573851Listed by: KELLER WILLIAMS REALTY ATLANTA PARTNERS
