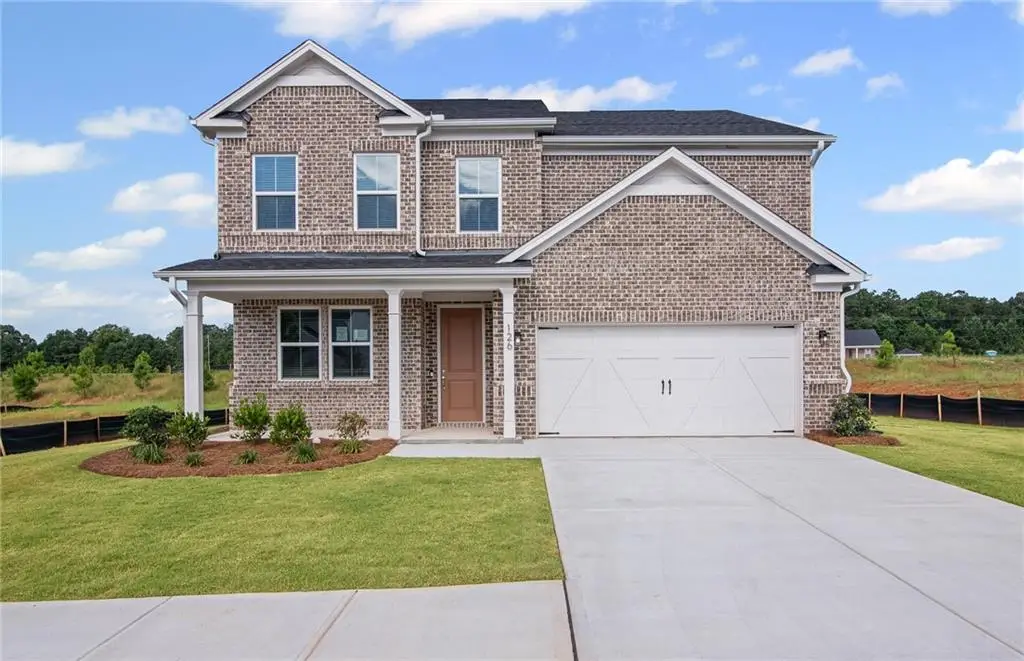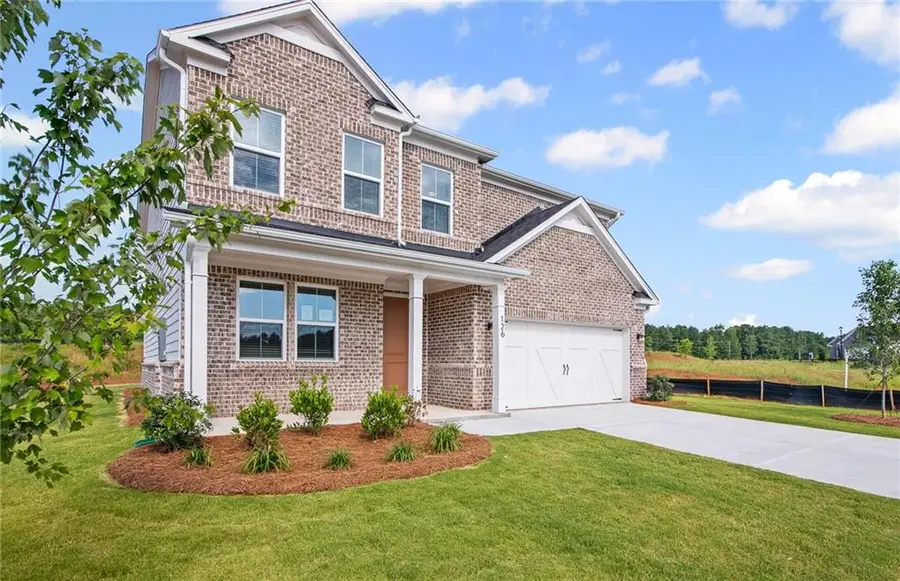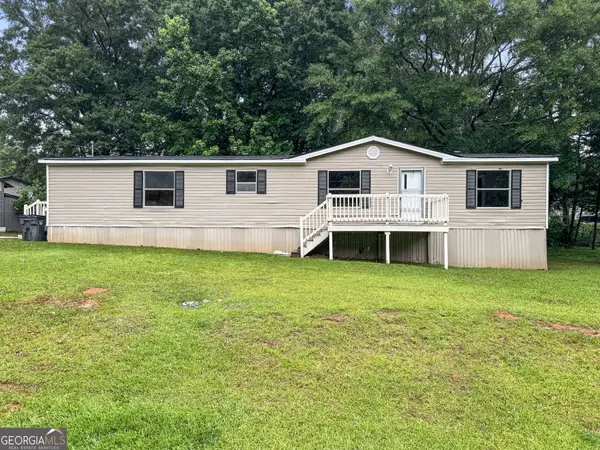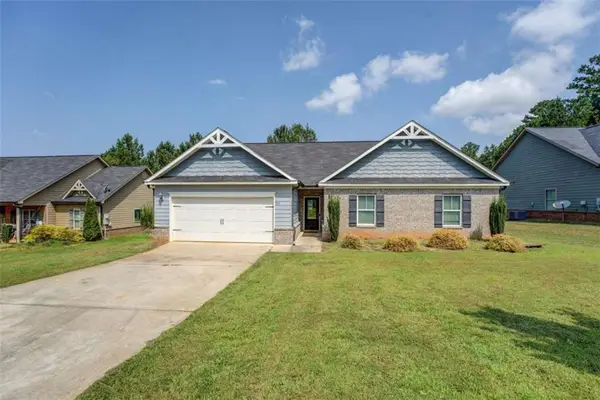126 Kenney Way, Locust Grove, GA 30248
Local realty services provided by:ERA Towne Square Realty, Inc.



126 Kenney Way,Locust Grove, GA 30248
$460,380
- 5 Beds
- 3 Baths
- 2,659 sq. ft.
- Single family
- Pending
Listed by:jaymie dimbath
Office:pulte realty of georgia, inc.
MLS#:7565302
Source:FIRSTMLS
Price summary
- Price:$460,380
- Price per sq. ft.:$173.14
- Monthly HOA dues:$240
About this home
Ready for a July Move In! Discover life at Overland in Locust Grove, where smart design and everyday comfort come together in the Valen plan by Pulte Homes. The Valen is flexible to fit your needs. An upstairs loft multitasks as a private getaway or an area for together time. Downstairs features a cozy den perfect for a home office, or extended eating area as well as and a tucked-away Guest Suite on the Main Level with full bathroom. The open kitchen connects to the cafe area and sunlit gathering room. This five-bedroom layout was built with real life in mind--room to grow, space to gather, and places to unwind. Laundry is conveniently located on the second floor, cutting down on trips and keeping routines simple. Home to have White Cabinets and White Quartz Countertops. Our gated community is to have a 2000 sq ft clubhouse, pool, walking trails, and playground! Approximately 2 minutes to I-75 and located in the growing Locust Grove area convenient to shopping and dining. Learn about our special financing opportunities. Make an appointment today!
Contact an agent
Home facts
- Year built:2025
- Listing Id #:7565302
- Updated:August 20, 2025 at 07:09 AM
Rooms and interior
- Bedrooms:5
- Total bathrooms:3
- Full bathrooms:3
- Living area:2,659 sq. ft.
Heating and cooling
- Cooling:Central Air
- Heating:Central
Structure and exterior
- Year built:2025
- Building area:2,659 sq. ft.
Schools
- High school:Luella
- Middle school:Luella
- Elementary school:Bethlehem - Henry
Utilities
- Water:Public
- Sewer:Public Sewer
Finances and disclosures
- Price:$460,380
- Price per sq. ft.:$173.14
New listings near 126 Kenney Way
- New
 $259,900Active3 beds 2 baths1,300 sq. ft.
$259,900Active3 beds 2 baths1,300 sq. ft.1917 S Ola Road, Locust Grove, GA 30248
MLS# 10589143Listed by: Keller Williams Rlty Atl Part - New
 $279,900Active4 beds 2 baths1,889 sq. ft.
$279,900Active4 beds 2 baths1,889 sq. ft.128 Whimsical Court, Locust Grove, GA 30248
MLS# 7624921Listed by: MAINSTAY BROKERAGE LLC - New
 $390,000Active4 beds 3 baths3,161 sq. ft.
$390,000Active4 beds 3 baths3,161 sq. ft.2356 Mcintosh Drive, Locust Grove, GA 30248
MLS# 7636282Listed by: HOMESMART - New
 $179,900Active3 beds 2 baths1,650 sq. ft.
$179,900Active3 beds 2 baths1,650 sq. ft.368 Hemlock Lane, Locust Grove, GA 30248
MLS# 10588673Listed by: Southern Classic Realtors - Coming Soon
 $444,900Coming Soon4 beds 3 baths
$444,900Coming Soon4 beds 3 baths312 Peeksville Road, Locust Grove, GA 30248
MLS# 10588615Listed by: Blue Door Associates, LLC - New
 $374,900Active4 beds 3 baths2,091 sq. ft.
$374,900Active4 beds 3 baths2,091 sq. ft.5357 Heron Bay Boulevard, Locust Grove, GA 30248
MLS# 7636239Listed by: ASHTON WOODS REALTY, LLC - New
 $335,000Active4 beds 2 baths1,820 sq. ft.
$335,000Active4 beds 2 baths1,820 sq. ft.107 Coulter Woods Drive, Locust Grove, GA 30248
MLS# 7635666Listed by: GEORGIA DREAM INVESTMENTS, LLC - New
 $350,000Active4 beds 3 baths
$350,000Active4 beds 3 baths6014 Prodigy Lane, Locust Grove, GA 30248
MLS# 7635621Listed by: KELLER WILLIAMS REALTY ATL PART - New
 $229,313Active3 beds 2 baths1,056 sq. ft.
$229,313Active3 beds 2 baths1,056 sq. ft.107 Club Drive, Locust Grove, GA 30248
MLS# 10587248Listed by: Keller Williams Rlty Atl Part - New
 $425,990Active5 beds 4 baths2,455 sq. ft.
$425,990Active5 beds 4 baths2,455 sq. ft.718 Ocmulgee Crossing, Locust Grove, GA 30248
MLS# 7634102Listed by: SM GEORGIA BROKERAGE, LLC
