1405 Landon Drive, Locust Grove, GA 30248
Local realty services provided by:ERA Towne Square Realty, Inc.
1405 Landon Drive,Locust Grove, GA 30248
$430,000
- 5 Beds
- 3 Baths
- 2,585 sq. ft.
- Single family
- Active
Listed by: curtis swilley
Office: rock river realty llc
MLS#:10646691
Source:METROMLS
Price summary
- Price:$430,000
- Price per sq. ft.:$166.34
- Monthly HOA dues:$112.5
About this home
Nestled at 1405 Landon Drive in Locust Grove, Georgia, this attractive property presents an opportunity to own a delightful residential home in Henry County. Displaying great condition throughout, this residence offers a harmonious blend of comfort and style. The living room is a study in elegance, defined by its high, vaulted ceiling which amplifies the sense of space and light; a fireplace stands ready to provide warmth and a focal point for gatherings, while crown molding adds a touch of refinement. In the kitchen, the stone countertops provide a durable and beautiful surface for culinary exploration, complemented by a kitchen peninsula that enhances functionality, and crown molding which echoes the home's attention to detail. The primary bedroom serves as a private sanctuary, where a tray ceiling adds architectural interest and crown molding provides a sophisticated touch. Within the bathroom, a double vanity offers ample space for personal care, while the walk-in shower and jetted tub create a spa-like atmosphere for relaxation. This 2585 square foot home, built in 2004, also features a welcoming porch that extends the living space outdoors and a walk-in closet that offers generous storage. With its thoughtfully designed spaces and desirable features, this Locust Grove residence offers an exceptional opportunity to embrace a comfortable and stylish lifestyle.
Contact an agent
Home facts
- Year built:2004
- Listing ID #:10646691
- Updated:January 18, 2026 at 11:49 AM
Rooms and interior
- Bedrooms:5
- Total bathrooms:3
- Full bathrooms:3
- Living area:2,585 sq. ft.
Heating and cooling
- Cooling:Ceiling Fan(s), Central Air
- Heating:Forced Air
Structure and exterior
- Roof:Composition
- Year built:2004
- Building area:2,585 sq. ft.
- Lot area:0.35 Acres
Schools
- High school:Luella
- Middle school:Luella
- Elementary school:Bethlehem
Utilities
- Water:Public, Water Available
- Sewer:Public Sewer, Sewer Available
Finances and disclosures
- Price:$430,000
- Price per sq. ft.:$166.34
- Tax amount:$6,288 (2025)
New listings near 1405 Landon Drive
- New
 $299,999Active4 beds 4 baths2,070 sq. ft.
$299,999Active4 beds 4 baths2,070 sq. ft.20 Apple Road, Locust Grove, GA 30248
MLS# 7701304Listed by: EPIQUE REALTY - New
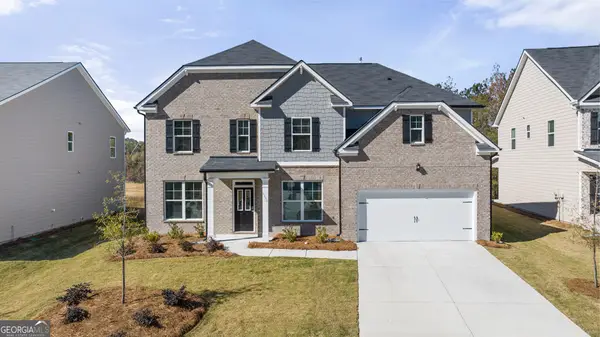 $466,140Active5 beds 3 baths3,034 sq. ft.
$466,140Active5 beds 3 baths3,034 sq. ft.400 Hazel Drive, Locust Grove, GA 30248
MLS# 10674174Listed by: D.R.HORTON-CROWN REALTY PROF. - New
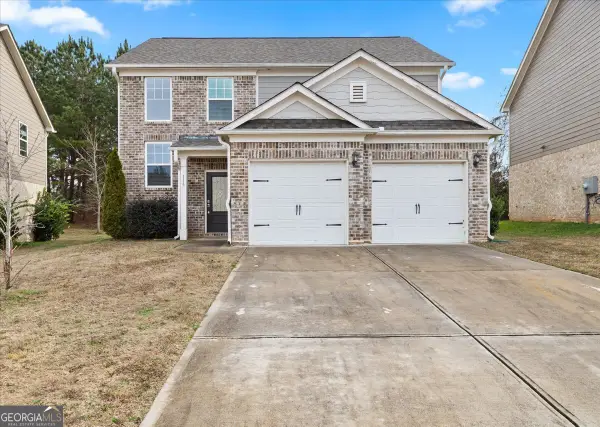 $255,000Active3 beds 3 baths1,853 sq. ft.
$255,000Active3 beds 3 baths1,853 sq. ft.116 Al Jennah Boulevard, Locust Grove, GA 30248
MLS# 10673771Listed by: Solutions First Realty LLC - New
 $800,000Active5 beds 4 baths4,025 sq. ft.
$800,000Active5 beds 4 baths4,025 sq. ft.688 S Bethany Road, Locust Grove, GA 30248
MLS# 10673694Listed by: Community-Wide Realty Group - New
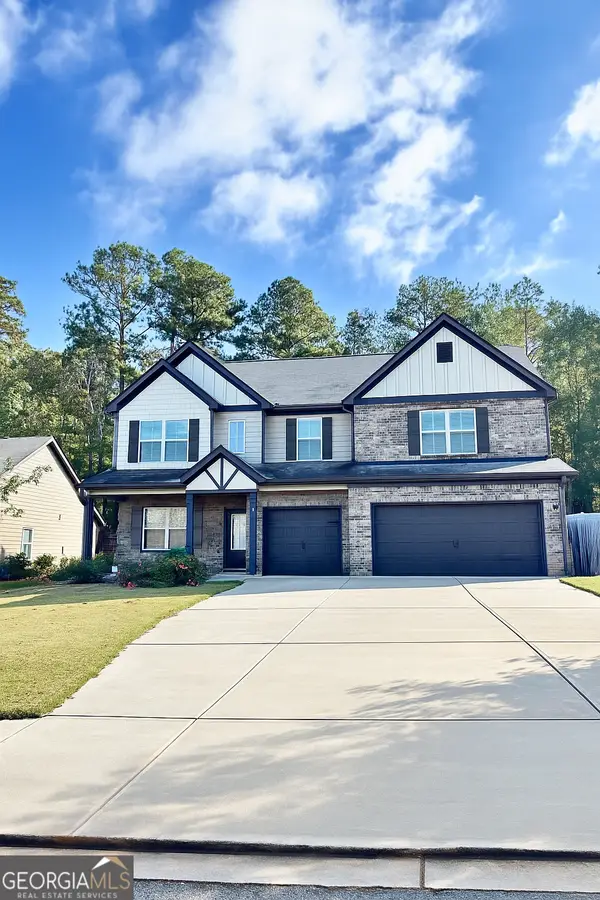 $410,000Active5 beds 3 baths
$410,000Active5 beds 3 baths197 Weymouth Drive, Locust Grove, GA 30248
MLS# 10673086Listed by: Southern Classic Realtors - New
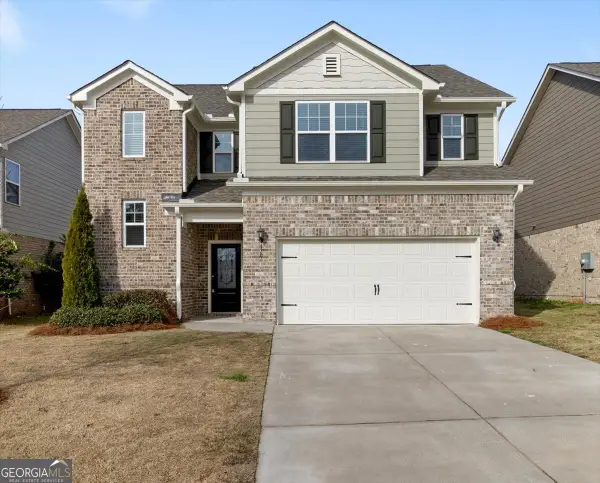 $315,000Active5 beds 3 baths2,249 sq. ft.
$315,000Active5 beds 3 baths2,249 sq. ft.170 Al Jennah Boulevard, Locust Grove, GA 30248
MLS# 10672862Listed by: Solutions First Realty LLC - New
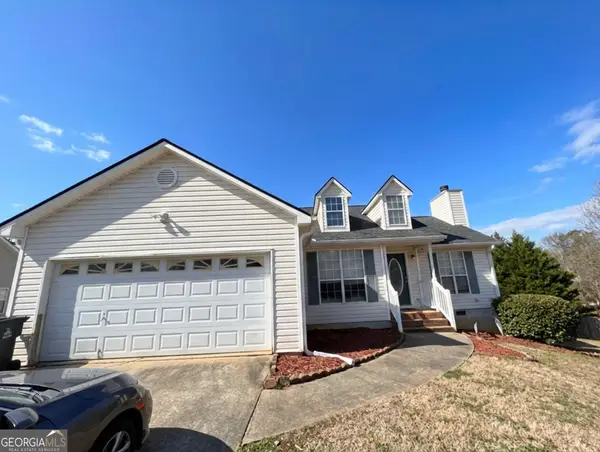 $239,900Active3 beds 2 baths1,336 sq. ft.
$239,900Active3 beds 2 baths1,336 sq. ft.505 Primrose Lane, Locust Grove, GA 30248
MLS# 10672758Listed by: Joseph Walter Realty, LLC - New
 $299,000Active3 beds 3 baths1,972 sq. ft.
$299,000Active3 beds 3 baths1,972 sq. ft.560 Moline Way, Locust Grove, GA 30248
MLS# 10672260Listed by: Elated Real Estate - New
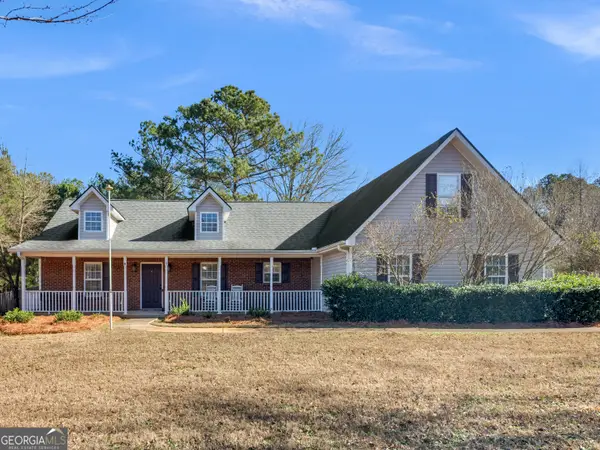 $334,900Active4 beds 2 baths1,924 sq. ft.
$334,900Active4 beds 2 baths1,924 sq. ft.148 Leguin Forest Drive, Locust Grove, GA 30248
MLS# 10672274Listed by: Watkins Real Estate Associates - New
 $300,000Active3 beds 2 baths1,594 sq. ft.
$300,000Active3 beds 2 baths1,594 sq. ft.256 High Court Way, Locust Grove, GA 30248
MLS# 10672089Listed by: Mark Spain Real Estate
