150 Cottage Club Drive, Locust Grove, GA 30248
Local realty services provided by:ERA Hirsch Real Estate Team
150 Cottage Club Drive,Locust Grove, GA 30248
$339,000
- 3 Beds
- 3 Baths
- 2,109 sq. ft.
- Single family
- Active
Listed by: janet cherneyjanetcherney57@gmail.com
Office: coldwell banker bullard realty
MLS#:10687133
Source:METROMLS
Price summary
- Price:$339,000
- Price per sq. ft.:$160.74
- Monthly HOA dues:$12.92
About this home
Welcome to this stunning 3-bedroom, 3-bath home with a private casita located in the sought-after Heron Bay golf and swim/tennis community. Perfectly situated overlooking the 9th hole of the Heron Bay Golf Course, this home offers resort-style living with comfort and convenience. Step inside to find gleaming hardwood floors, an open floor plan, and a bright sunroom with panoramic golf course views - ideal for morning coffee or relaxing evenings. The spacious kitchen and living areas flow seamlessly, making entertaining a breeze. The private courtyard and front porch provide charming outdoor spaces, while the back patio is perfect for enjoying peaceful sunsets over the fairway. The separate casita with its own full bath is ideal for guests, a home office, or an in-law suite. Additional highlights include a 2-car garage, newer roof, HVAC, and hot water tank, ensuring peace of mind for years to come. HOA fees include lawn maintenance and pest control, allowing you to enjoy a truly maintenance-free lifestyle. Experience golf course living at its best in this vibrant, active community with resort-style amenities - pools, tennis courts, walking trails, and more. Don't miss this opportunity to own one of Heron Bay's most charming homes!
Contact an agent
Home facts
- Year built:2004
- Listing ID #:10687133
- Updated:February 21, 2026 at 11:28 PM
Rooms and interior
- Bedrooms:3
- Total bathrooms:3
- Full bathrooms:3
- Living area:2,109 sq. ft.
Heating and cooling
- Cooling:Central Air
- Heating:Central
Structure and exterior
- Roof:Composition
- Year built:2004
- Building area:2,109 sq. ft.
- Lot area:0.18 Acres
Schools
- High school:Spalding
- Middle school:Kennedy Road
- Elementary school:Jordan Hill Road
Utilities
- Water:Public, Water Available
- Sewer:Public Sewer, Sewer Connected
Finances and disclosures
- Price:$339,000
- Price per sq. ft.:$160.74
- Tax amount:$4,467 (2025)
New listings near 150 Cottage Club Drive
- New
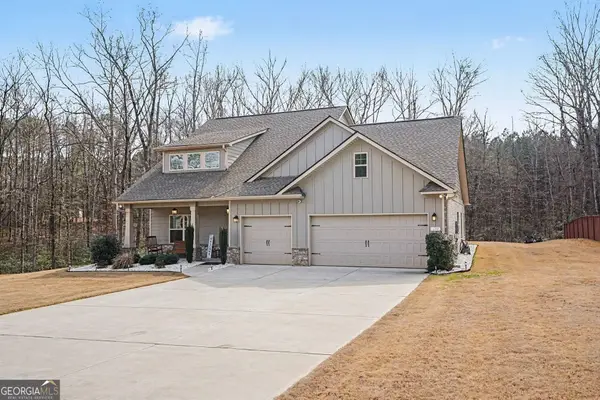 $455,000Active4 beds 3 baths2,856 sq. ft.
$455,000Active4 beds 3 baths2,856 sq. ft.132 Whitworth Drive, Locust Grove, GA 30248
MLS# 10696214Listed by: Mark Spain Real Estate - New
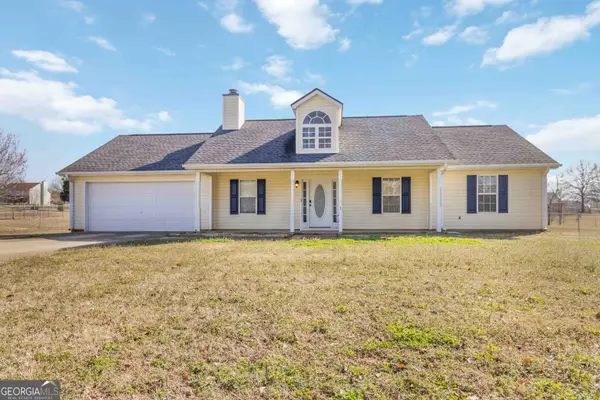 $285,000Active3 beds 2 baths1,240 sq. ft.
$285,000Active3 beds 2 baths1,240 sq. ft.802 Spicebush Path, Locust Grove, GA 30248
MLS# 10696151Listed by: High Style Realty Team - New
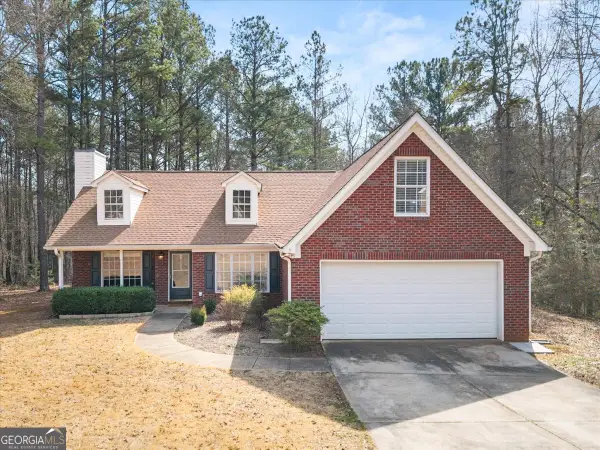 $337,000Active4 beds 2 baths1,726 sq. ft.
$337,000Active4 beds 2 baths1,726 sq. ft.1022 Miss Amber Way, Locust Grove, GA 30248
MLS# 10695729Listed by: Norluxe Realty Midtown - New
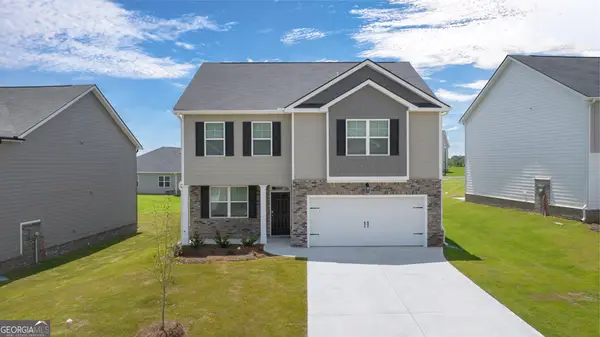 $375,000Active4 beds 3 baths2,220 sq. ft.
$375,000Active4 beds 3 baths2,220 sq. ft.61 Weymouth Drive, Locust Grove, GA 30248
MLS# 10695111Listed by: D.R. Horton Realty of Georgia, Inc. - New
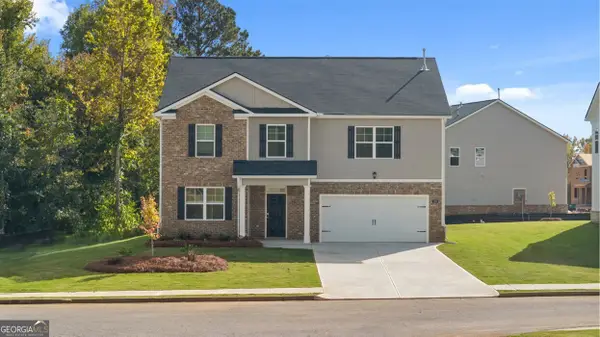 $392,800Active5 beds 3 baths3,216 sq. ft.
$392,800Active5 beds 3 baths3,216 sq. ft.59 Weymouth Drive, Locust Grove, GA 30248
MLS# 10695034Listed by: D.R. Horton Realty of Georgia, Inc. - New
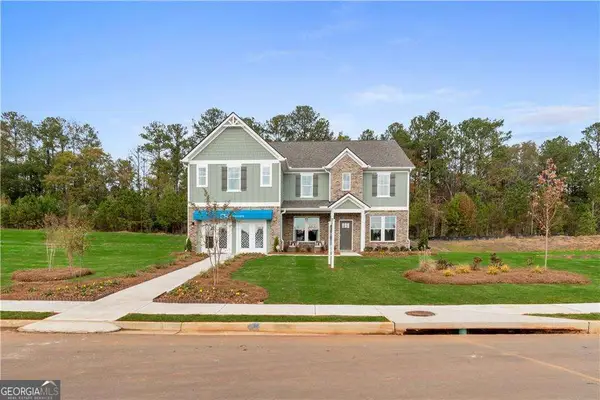 $521,484Active5 beds 4 baths
$521,484Active5 beds 4 baths229 Ruthe Cove, Locust Grove, GA 30248
MLS# 10694860Listed by: DRB Group Georgia LLC - New
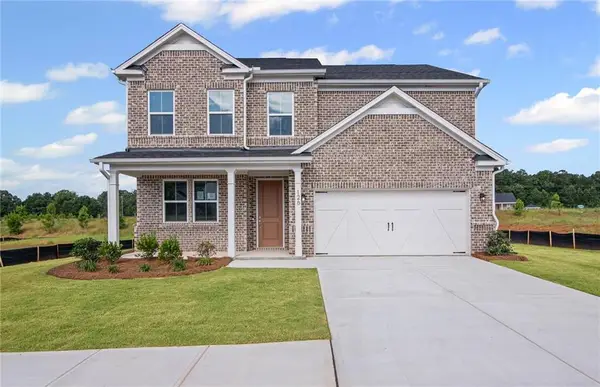 $444,772Active5 beds 3 baths2,659 sq. ft.
$444,772Active5 beds 3 baths2,659 sq. ft.125 Kenney Way, Locust Grove, GA 30248
MLS# 7721895Listed by: PULTE REALTY OF GEORGIA, INC. - New
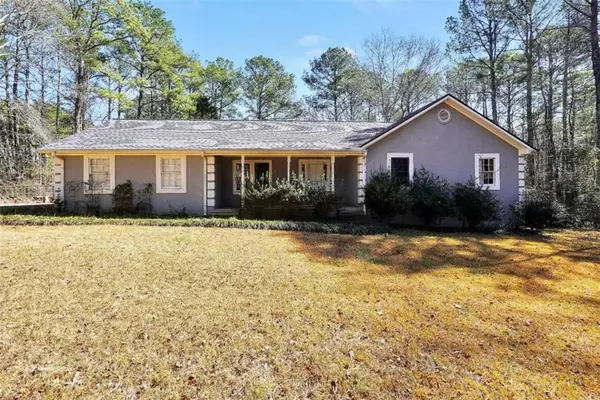 $265,000Active3 beds 2 baths1,610 sq. ft.
$265,000Active3 beds 2 baths1,610 sq. ft.31 Willow Creek Drive, Locust Grove, GA 30248
MLS# 7721829Listed by: REAL BROKER, LLC. - New
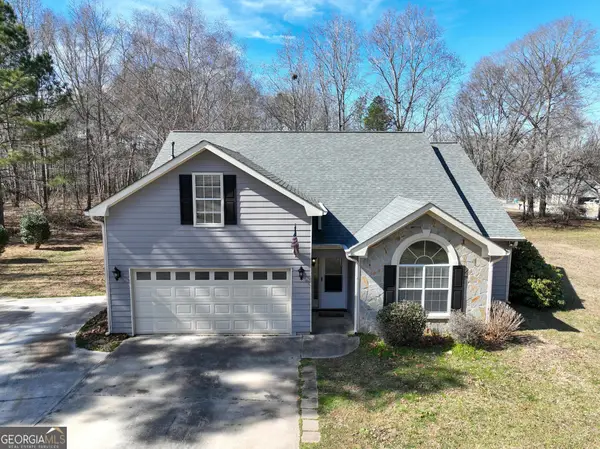 $297,000Active3 beds 2 baths1,924 sq. ft.
$297,000Active3 beds 2 baths1,924 sq. ft.600 Longstreet Lane, Locust Grove, GA 30248
MLS# 10694363Listed by: Keller Williams Realty Atl. Partners - New
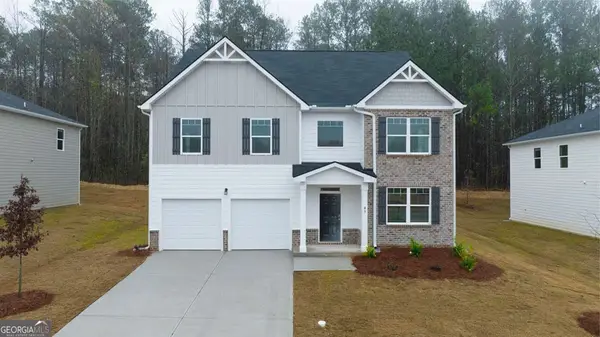 $392,800Active4 beds 3 baths2,608 sq. ft.
$392,800Active4 beds 3 baths2,608 sq. ft.829 Trillium Drive, Locust Grove, GA 30248
MLS# 10694091Listed by: D.R. Horton Realty of Georgia, Inc.

