155 Cottage Club Drive, Locust Grove, GA 30248
Local realty services provided by:ERA Sunrise Realty
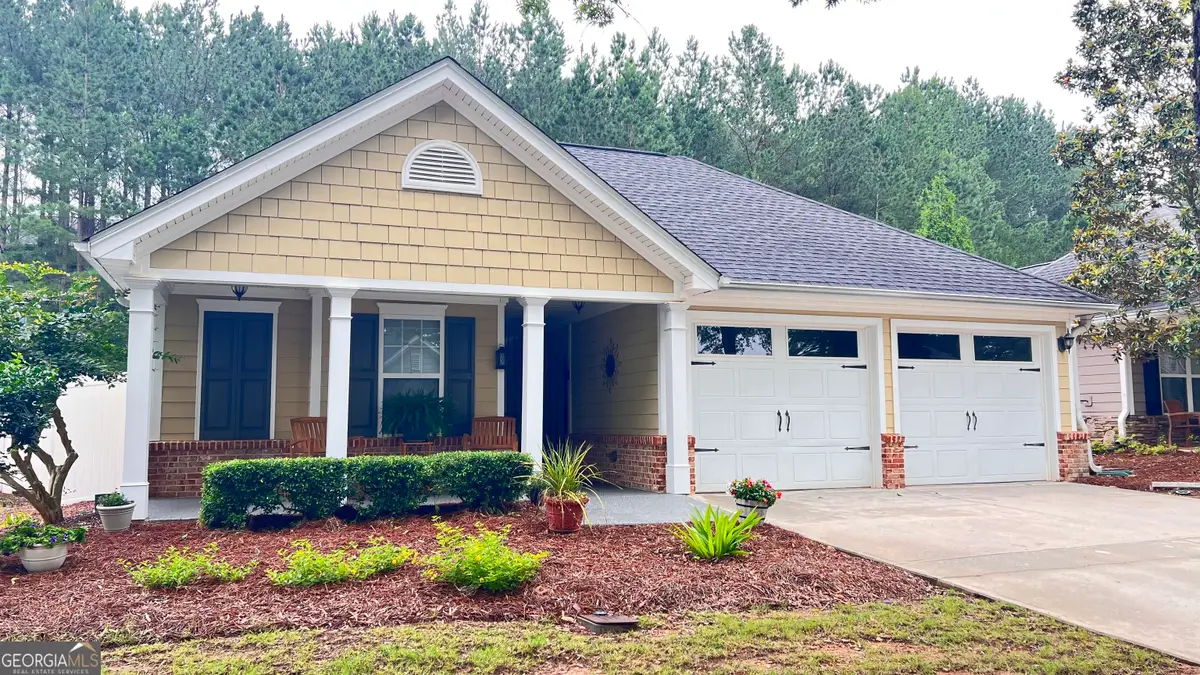
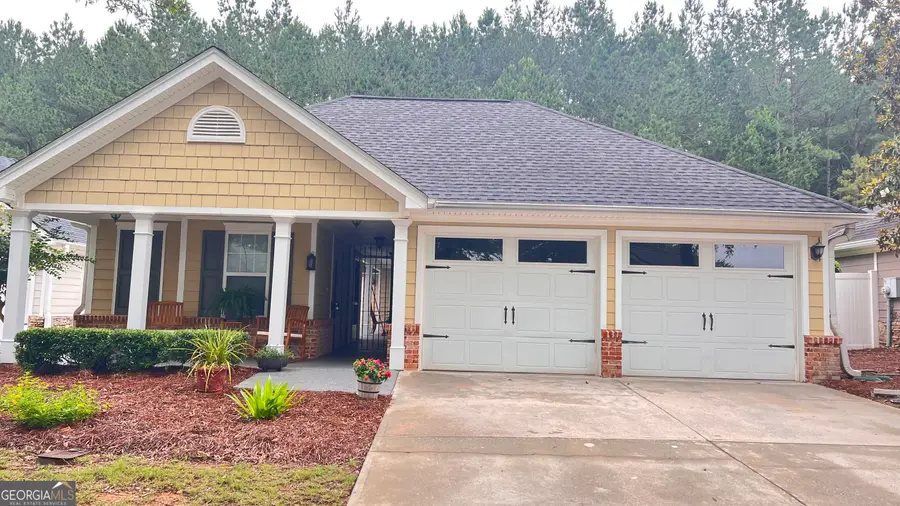
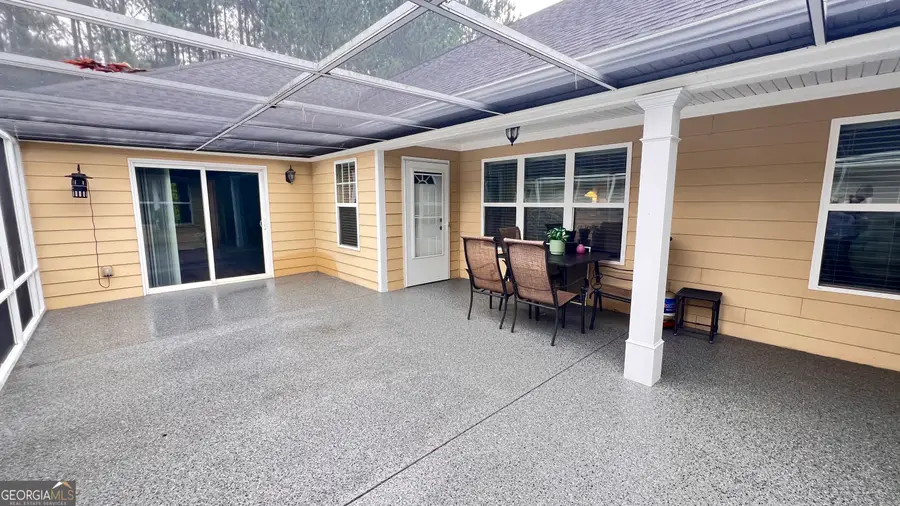
Listed by:christie arnold
Office:hr heritage realty, inc.
MLS#:10537927
Source:METROMLS
Price summary
- Price:$343,000
- Price per sq. ft.:$162.64
- Monthly HOA dues:$255
About this home
If Versatility was a home!!!! Welcome to the Heron Bay Golf and Country Club. These homes at The Cottages were built with flexible living in mind. You know you've found something different the moment you step on the porch and enter through the iron gate into the beautiful, private courtyard.The main structure has large Master suite with sitting area; and ensuite bathroom with dual sinks, nice walk in shower, & x-large closet. The living room is anchored by a lovely fireplace. Just off the family room is a tiled sunroom with an exit to the back yard. There is a well appointed kitchen with plenty of storage and a pantry. The second bedroom and bathroom is down the hall from the kitchen. (nice, split bedroom plan) The Third Bedroom or Casita is a great room with its own bathroom and walk in closet.This incredible feature offers lots of options, as the casita is private from the rest of the house and can be used as a teen/in-law suite, an office, a man cave, or for guests who come for an extended stay! I also spoke with a neighbor that turned her casita into a great workout room.This is a spectacular offering with a large, very private porch & screened patio area. Off the screened porch is fenced area with secure gates to the front and back yard. Very thoughtful and secluded design. Perfect step free living. As great as this home is, the amenities are off the charts: HOA takes care of lawn, termite control, sprinklers and garbage! This is the place for low maintenance living! The Cottages has its own clubhouse on the golf course that is available to the owners. Don't forget Heron Bay's amenities: Tennis/Swim/Workout Room/Hiking Trails/Lake and Lake pavilion/ Dog Park/ Sports Park/Sidewalks. There is also a smaller, more intimate pool available for the Cottages/Villas residents. Heron Bay hosts so many great events for their residents several times a month. No matter what age or stage you are, this is a great place to be living your best life!
Contact an agent
Home facts
- Year built:2005
- Listing Id #:10537927
- Updated:August 16, 2025 at 10:36 AM
Rooms and interior
- Bedrooms:3
- Total bathrooms:3
- Full bathrooms:3
- Living area:2,109 sq. ft.
Heating and cooling
- Cooling:Ceiling Fan(s), Central Air
- Heating:Central
Structure and exterior
- Roof:Composition
- Year built:2005
- Building area:2,109 sq. ft.
- Lot area:0.2 Acres
Schools
- High school:Spalding
- Middle school:Kennedy Road
- Elementary school:Jordan Hill Road
Utilities
- Water:Public, Water Available
- Sewer:Public Sewer, Sewer Connected
Finances and disclosures
- Price:$343,000
- Price per sq. ft.:$162.64
- Tax amount:$2,456 (2024)
New listings near 155 Cottage Club Drive
- New
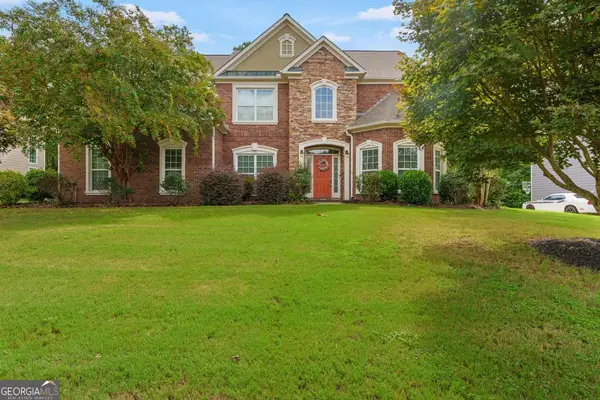 $439,000Active5 beds 4 baths3,590 sq. ft.
$439,000Active5 beds 4 baths3,590 sq. ft.6142 Golf View Crossing, Locust Grove, GA 30248
MLS# 10585682Listed by: Sweet Realty - New
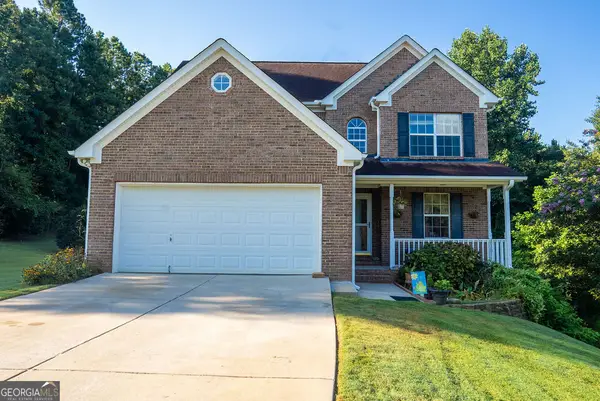 $315,000Active4 beds 4 baths1,758 sq. ft.
$315,000Active4 beds 4 baths1,758 sq. ft.121 Jaley Parkway, Locust Grove, GA 30248
MLS# 10585588Listed by: Maximum One Realtor Partners - New
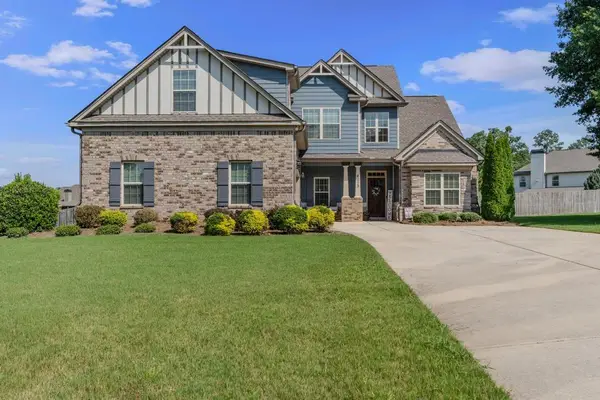 $439,000Active4 beds 3 baths
$439,000Active4 beds 3 baths6013 Linda Way, Locust Grove, GA 30248
MLS# 7633061Listed by: THE LEGACY REAL ESTATE GROUP, LLC - Coming Soon
 $415,000Coming Soon5 beds 3 baths
$415,000Coming Soon5 beds 3 baths197 Weymouth Drive, Locust Grove, GA 30248
MLS# 7632925Listed by: MARK SPAIN REAL ESTATE - New
 $387,400Active4 beds 4 baths2,816 sq. ft.
$387,400Active4 beds 4 baths2,816 sq. ft.636 Kimberwick Drive, Locust Grove, GA 30248
MLS# 7632690Listed by: D.R.. HORTON REALTY OF GEORGIA, INC - New
 $403,800Active5 beds 3 baths3,216 sq. ft.
$403,800Active5 beds 3 baths3,216 sq. ft.63 Weymouth Drive, Locust Grove, GA 30248
MLS# 7632635Listed by: D.R.. HORTON REALTY OF GEORGIA, INC - New
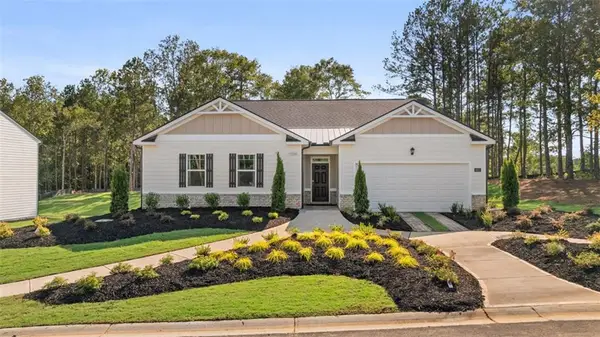 $376,000Active4 beds 3 baths2,250 sq. ft.
$376,000Active4 beds 3 baths2,250 sq. ft.77 Weymouth Drive, Locust Grove, GA 30248
MLS# 7632667Listed by: D.R.. HORTON REALTY OF GEORGIA, INC - New
 $430,900Active5 beds 5 baths3,481 sq. ft.
$430,900Active5 beds 5 baths3,481 sq. ft.704 Kimberwick Drive, Locust Grove, GA 30248
MLS# 7632561Listed by: D.R.. HORTON REALTY OF GEORGIA, INC - New
 $403,800Active5 beds 3 baths3,216 sq. ft.
$403,800Active5 beds 3 baths3,216 sq. ft.79 Weymouth Drive, Locust Grove, GA 30248
MLS# 7632583Listed by: D.R.. HORTON REALTY OF GEORGIA, INC - New
 $403,800Active5 beds 3 baths3,216 sq. ft.
$403,800Active5 beds 3 baths3,216 sq. ft.700 Curb Court, Locust Grove, GA 30248
MLS# 7629496Listed by: D.R.. HORTON REALTY OF GEORGIA, INC
