172 Sam Solomon Road, Locust Grove, GA 30248
Local realty services provided by:ERA Sunrise Realty
172 Sam Solomon Road,Locust Grove, GA 30248
$549,900
- 4 Beds
- 3 Baths
- 2,843 sq. ft.
- Single family
- Active
Listed by: melissa stephens
Office: bhgre metro brokers
MLS#:10545397
Source:METROMLS
Price summary
- Price:$549,900
- Price per sq. ft.:$193.42
About this home
This one checks all the boxes! All brick ranch offering over 2,800 square feet with a full finished basement with an in-law suite on 2.43+/- acres with no subdivision constraints? YES, PLEASE! This custom built home has been loved by the original owners, who built this special place from the ground up! The home offers 4 bedrooms and 3 full baths. There's a huge unfinished bonus room over the garage that can easily be finished for a 5th bedroom, if desired, or can be used for walk up storage. There's so much to talk about and so much detail! On the main level you'll find 3 bedrooms and 2 full baths laid out in a split bedroom plan. Upstairs, you'll find a huge unfinished bonus room that's perfect for storage as it is, or could be easily finished to provide a 5th bedroom! Living areas on the main include a pretty formal foyer entrance, a large formal dining room with beautiful windows octagon tray ceiling and trim details, a family room with lots of natural light, a beautiful stone fireplace with gas logs, and access to the rear covered deck for continued outdoor living space. The kitchen is open to the family room and offers recently updated quartz countertops, a beautiful tile backsplash, solid wood cabinetry, a gas range/oven, breakfast bar, and pantry. The owner's suite offers an beautiful double octagon tray ceiling, a walk-in closet, and great ensuite bath with dual sink vanity with makeup vanity, tile floor, and huge oversized walk in tile shower with dual shower heads. Other main level features include a spacious laundry room with tile floor, an updated secondary bath with tile floor, Brazilian cherry hardwood floors in the foyer/hall/kitchen/and dining room, tons of natural light through beautiful and plentiful upgraded windows and transoms, recessed lighting, & heavy trim/molding details. Head downstairs to the basement, where you'll find the coolest basement hang out - perfect for multi-generational living or an inlaw suite! Features include: a huge den/rec room with rustic accents including tin on the ceiling and wood planked walls, a huge storage closet/storm/safe room, a hidden nook, a kitchenette complete with a full size refrigerator, full size range/oven, and sink, a spacious bedroom, and a full bath. The unfinished side of the basement is a workshop/storage dream with two large areas with wood plank accented walls, plentiful lighting, rear entry garage door, and a large storage room for even more space! This home is equipped with 400amp service too! This is the ultimate "man cave" - garage - shop area! The basement opens to a large patio/concrete area perfect for hanging out on the terrace level and overlooking the privacy of the rear yard. Situated on approx 2.43 +/- acres, the lot offers ample yard space with the remaining acreage in peaceful woods, a firepit area, a covered front porch, and the rear covered deck and lower level patio space for enjoying the outdoors. Concrete drive with extra parking pad, oversized two car side entry garage with tall ceiling and man door and a concrete sidewalk around to the terrace level. High speed internet through ATT fiber. The area has a rural feel and is tucked away from the hustle and bustle, yet is convenient to I-75, shopping, and dining. There's no "through traffic" here and you'll feel worlds away from it all. The roof and the main level HVAC were replaced less than 2 years ago!
Contact an agent
Home facts
- Year built:2004
- Listing ID #:10545397
- Updated:January 08, 2026 at 11:45 AM
Rooms and interior
- Bedrooms:4
- Total bathrooms:3
- Full bathrooms:3
- Living area:2,843 sq. ft.
Heating and cooling
- Cooling:Ceiling Fan(s), Central Air, Electric
- Heating:Central, Forced Air
Structure and exterior
- Roof:Composition
- Year built:2004
- Building area:2,843 sq. ft.
- Lot area:2.42 Acres
Schools
- High school:Luella
- Middle school:Luella
- Elementary school:Bethlehem
Utilities
- Water:Well
- Sewer:Septic Tank
Finances and disclosures
- Price:$549,900
- Price per sq. ft.:$193.42
- Tax amount:$4,275 (2024)
New listings near 172 Sam Solomon Road
- New
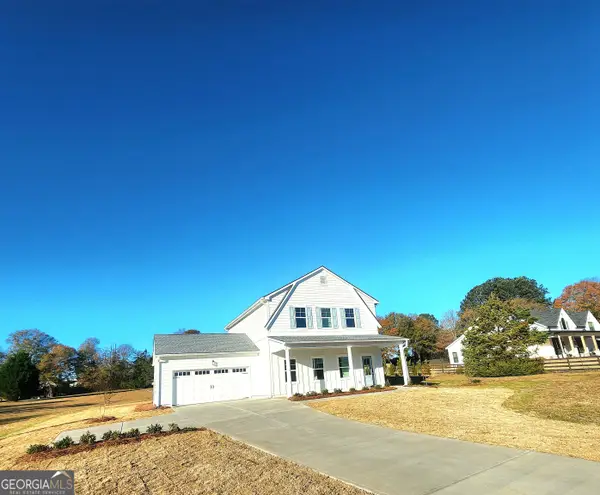 $489,900Active4 beds 3 baths2,365 sq. ft.
$489,900Active4 beds 3 baths2,365 sq. ft.431 N Unity Grove Road, Locust Grove, GA 30248
MLS# 10667678Listed by: SouthSide, REALTORS - New
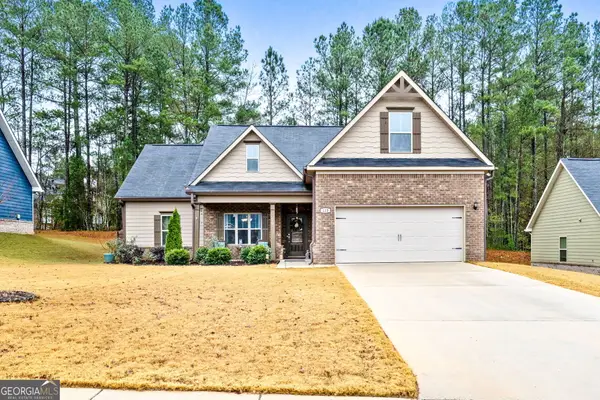 $299,900Active4 beds 2 baths1,911 sq. ft.
$299,900Active4 beds 2 baths1,911 sq. ft.110 Coulter Woods Drive, Locust Grove, GA 30248
MLS# 10667628Listed by: SouthSide, REALTORS - New
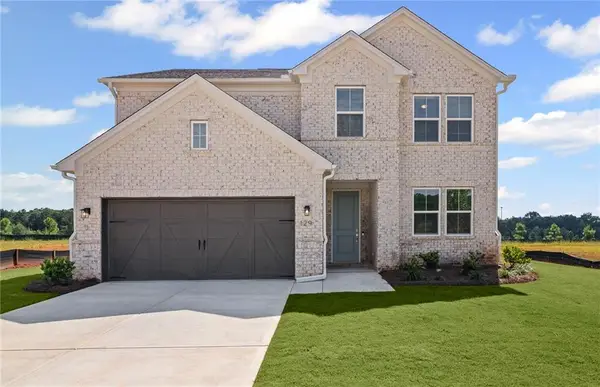 $439,880Active5 beds 3 baths
$439,880Active5 beds 3 baths130 Kenney Way, Locust Grove, GA 30248
MLS# 7700292Listed by: PULTE REALTY OF GEORGIA, INC. - New
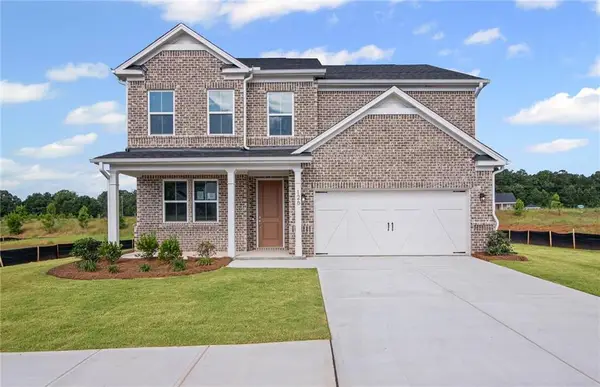 $474,315Active5 beds 3 baths
$474,315Active5 beds 3 baths252 Nesta Grove Drive, Locust Grove, GA 30248
MLS# 7700345Listed by: PULTE REALTY OF GEORGIA, INC. - New
 $111,500Active3.18 Acres
$111,500Active3.18 Acres136 Sam Solomon Road, Locust Grove, GA 30248
MLS# 10667344Listed by: Keller Williams Rlty Atl Part - Open Thu, 8am to 7pmNew
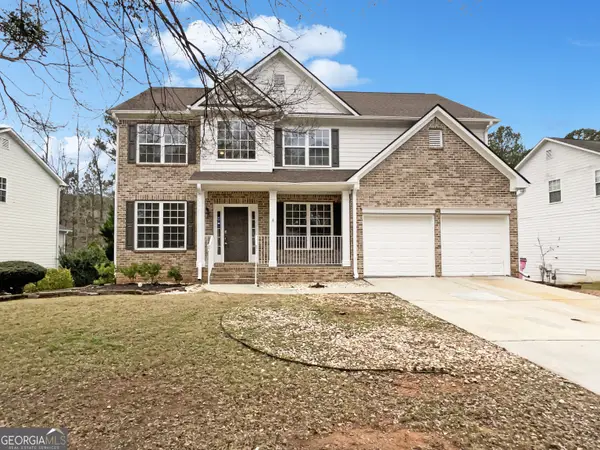 $361,000Active4 beds 3 baths2,676 sq. ft.
$361,000Active4 beds 3 baths2,676 sq. ft.832 Brampton Way, Locust Grove, GA 30248
MLS# 10667347Listed by: Opendoor Brokerage LLC - New
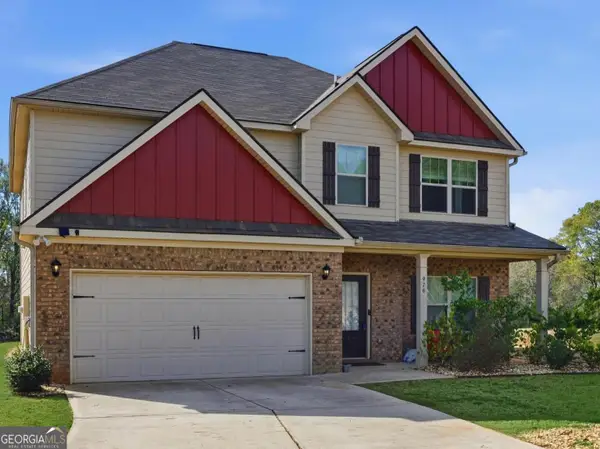 $354,900Active5 beds 3 baths2,616 sq. ft.
$354,900Active5 beds 3 baths2,616 sq. ft.976 Jackson Street, Locust Grove, GA 30248
MLS# 10667174Listed by: Vin & Rosh Realtors - New
 $259,000Active2 beds 2 baths1,080 sq. ft.
$259,000Active2 beds 2 baths1,080 sq. ft.1567 Locust Grove Road, Locust Grove, GA 30248
MLS# 10667199Listed by: Keller Williams Southern Premier RE - New
 $284,900Active3 beds 3 baths1,856 sq. ft.
$284,900Active3 beds 3 baths1,856 sq. ft.141 Grove Road, Locust Grove, GA 30248
MLS# 10666894Listed by: Keller Williams Rlty Atl. Part - New
 $390,800Active4 beds 3 baths2,608 sq. ft.
$390,800Active4 beds 3 baths2,608 sq. ft.114 Aster Avenue, Locust Grove, GA 30248
MLS# 7699799Listed by: D.R.. HORTON REALTY OF GEORGIA, INC
