3806 Bill Gardner Parkway, Locust Grove, GA 30248
Local realty services provided by:ERA Towne Square Realty, Inc.
3806 Bill Gardner Parkway,Locust Grove, GA 30248
$779,000
- 4 Beds
- 4 Baths
- 3,094 sq. ft.
- Single family
- Active
Listed by:mary hernandez
Office:exp realty
MLS#:10562694
Source:METROMLS
Price summary
- Price:$779,000
- Price per sq. ft.:$251.78
About this home
Own Your Own Private Compound. Multi-Generational Living with Pool, Guest House, Workshop & More! Main House: Perfect for a generational home, the main house features a traditional facade with a beautiful iron door and a soaring 14-foot tall covered front porch. Inside, you'll find two luxurious master suites with their own private bathrooms providing ultimate comfort and privacy for extended family living. With a total of 4 bedrooms and 4.5 bathrooms, this home has room for everyone to spread out and live comfortably on the same level. The spacious and inviting living and kitchen areas are complemented by modern amenities and elegant finishes such as beautiful granite countertops and solid hardwood cabinets in the kitchen. This home is a fully integrated smart home for the tech savvy homeowner to enjoy! Rustic Cabin/ Guest House: This potential income-producing loft style home features a full kitchen, bathroom, and laundry room, complete with it's own septic tank. Perfect for a cozy retreat, rental opportunity, or guest house, this cabin has rustic charm with solid oak floors modern comforts such as it's own kitchen, laundry room and separate septic tank. Spacious Workshop: Ideal for a mechanic or car enthusiast, this workshop offers ample space and functionality with two car lifts. Perfect for hobbies, projects, or additional storage. Adorable She Shed/Greenhouse: This delightful she shed is perfect for gardening enthusiasts, a personal retreat, or a whimsical playhouse, providing a charming and functional space. Inviting Pool: Enjoy sunny days lounging by the sparkling pool, surrounded by a serene and private fenced yard with half bathroom and outdoor shower. The attached 3 car garage is perfect for a car enthusiast! This property truly has it all! Bethlehem Elementary, Luella Middle and High School and minutes from Strong Rock Christian School! Fiber internet and security at all three structures on the property. Just minutes from I-75, Outlet Shopping and the nearby Atlanta Motor Speedway. Don't miss out on the opportunity to make this your dream home!
Contact an agent
Home facts
- Year built:1997
- Listing ID #:10562694
- Updated:October 19, 2025 at 10:37 AM
Rooms and interior
- Bedrooms:4
- Total bathrooms:4
- Full bathrooms:4
- Living area:3,094 sq. ft.
Heating and cooling
- Cooling:Central Air
- Heating:Central
Structure and exterior
- Roof:Composition
- Year built:1997
- Building area:3,094 sq. ft.
- Lot area:3.11 Acres
Schools
- High school:Luella
- Middle school:Luella
- Elementary school:Bethlehem
Utilities
- Water:Public, Water Available
- Sewer:Septic Tank
Finances and disclosures
- Price:$779,000
- Price per sq. ft.:$251.78
- Tax amount:$7,939 (24)
New listings near 3806 Bill Gardner Parkway
- Coming Soon
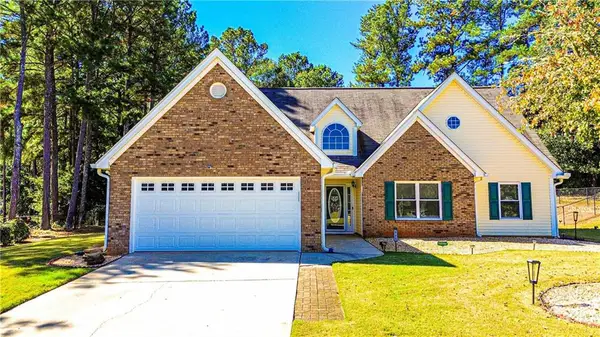 $325,000Coming Soon4 beds 2 baths
$325,000Coming Soon4 beds 2 baths521 Deadwood Trl, Locust Grove, GA 30248
MLS# 7666762Listed by: EXP REALTY, LLC. - New
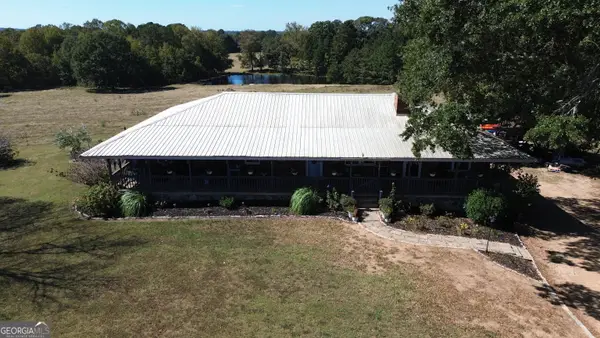 $2,000,000Active5 beds 4 baths
$2,000,000Active5 beds 4 baths876 Simpson Mill Road, Locust Grove, GA 30248
MLS# 10627518Listed by: Realtor 1 Enterprises LLC - New
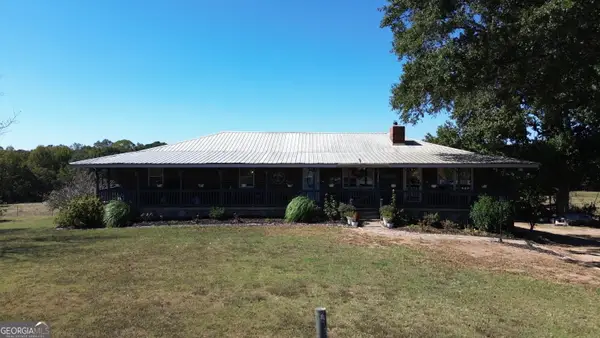 $2,000,000Active-- beds -- baths
$2,000,000Active-- beds -- baths876 Simpson Mill Road, Locust Grove, GA 30248
MLS# 10627522Listed by: Realtor 1 Enterprises LLC - New
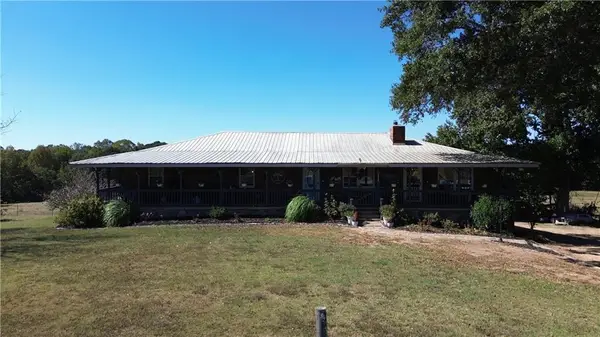 $2,000,000Active5 beds 4 baths2,310 sq. ft.
$2,000,000Active5 beds 4 baths2,310 sq. ft.876 Simpson Mill Road, Locust Grove, GA 30248
MLS# 7657024Listed by: REALTOR 1 ENTERPRISES, LLC. - New
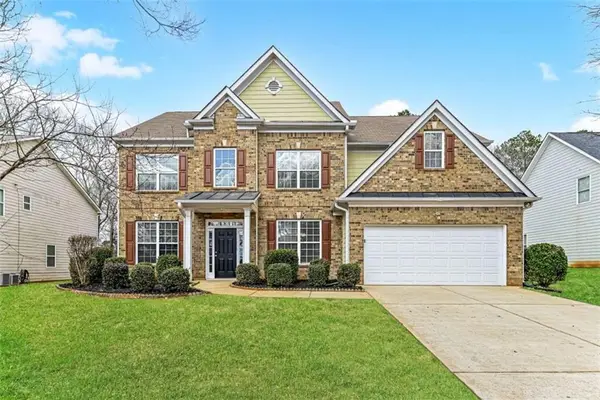 $400,000Active5 beds 3 baths3,044 sq. ft.
$400,000Active5 beds 3 baths3,044 sq. ft.2336 Mcintosh Drive, Locust Grove, GA 30248
MLS# 7667993Listed by: BUYBOX REALTY - New
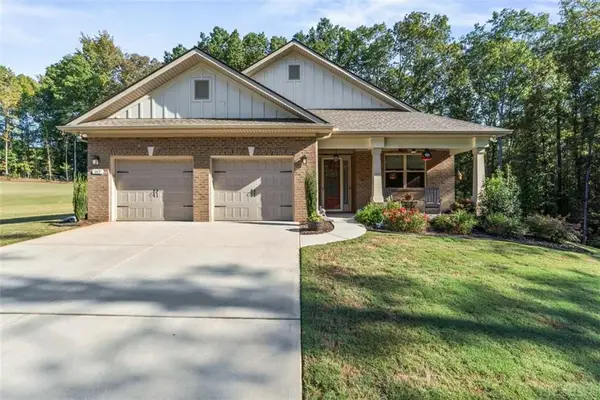 $485,000Active4 beds 3 baths2,556 sq. ft.
$485,000Active4 beds 3 baths2,556 sq. ft.143 Whitworth Drive, Locust Grove, GA 30248
MLS# 7667517Listed by: KELLER WILLIAMS REALTY ATL PART - New
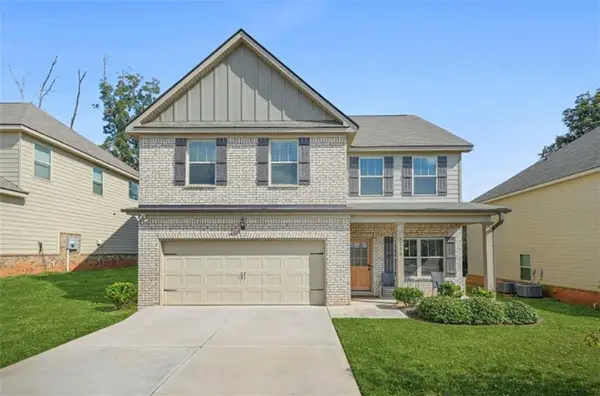 $325,000Active4 beds 3 baths2,288 sq. ft.
$325,000Active4 beds 3 baths2,288 sq. ft.9036 Holder Road, Locust Grove, GA 30248
MLS# 7667876Listed by: KELLER WILLIAMS REALTY WEST ATLANTA - Open Sun, 12 to 2pmNew
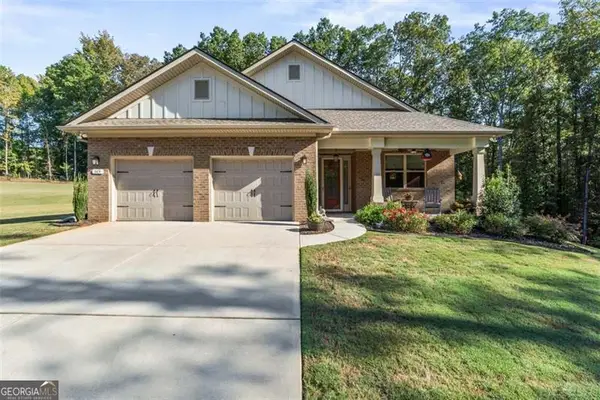 $485,000Active4 beds 3 baths2,556 sq. ft.
$485,000Active4 beds 3 baths2,556 sq. ft.143 Whitworth Drive #LOT 10, Locust Grove, GA 30248
MLS# 10627463Listed by: Keller Williams Rlty Atl Part - New
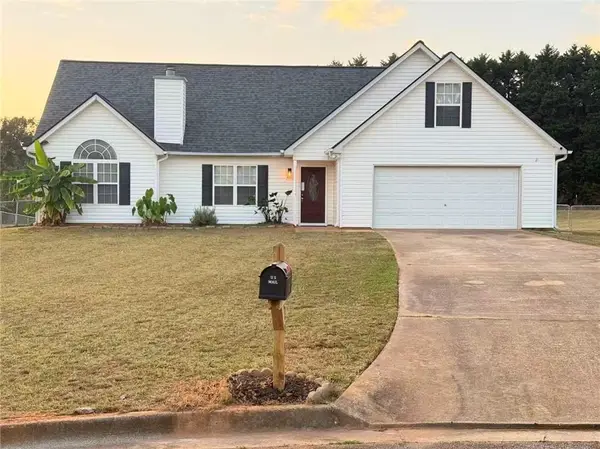 $299,900Active4 beds 2 baths1,619 sq. ft.
$299,900Active4 beds 2 baths1,619 sq. ft.735 Strawflower Lane, Locust Grove, GA 30248
MLS# 7667978Listed by: ASPIRE REAL ESTATE, LLC - New
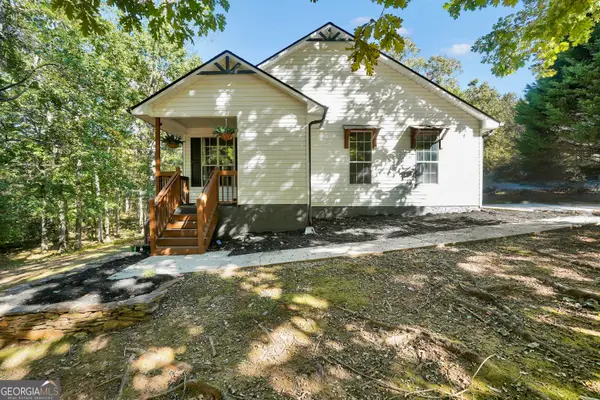 $285,000Active3 beds 2 baths1,316 sq. ft.
$285,000Active3 beds 2 baths1,316 sq. ft.114 Aristocratic Way, Locust Grove, GA 30248
MLS# 10627268Listed by: Coldwell Banker Realty
