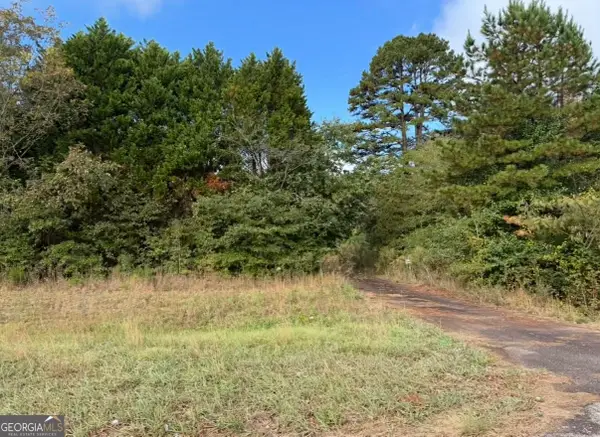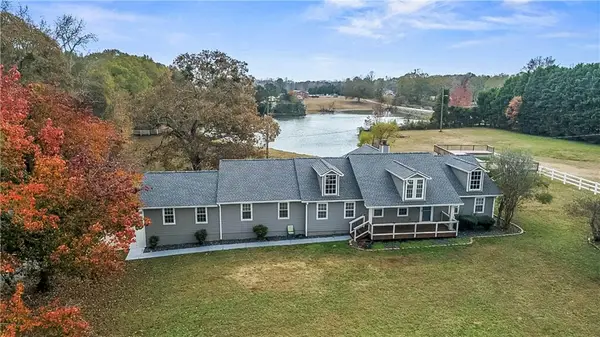6117 Golf View Crossing, Locust Grove, GA 30248
Local realty services provided by:ERA Hirsch Real Estate Team
6117 Golf View Crossing,Locust Grove, GA 30248
$539,000
- 4 Beds
- 4 Baths
- 4,302 sq. ft.
- Single family
- Active
Listed by: dominiquie green
Office: atlanta communities
MLS#:10608377
Source:METROMLS
Price summary
- Price:$539,000
- Price per sq. ft.:$125.29
- Monthly HOA dues:$100
About this home
INSTANT EQUITY ($50K), motivated seller!! Welcome to the highly coveted Northridge @ Heron Bay subdivision! Your dream home in the prestigious Heron Bay community bolsters stunning views inside and out. With over 4300 sq ft, 4 bedrooms and 4 bathrooms this residence offers luxurious living on a picturesque golf course, just a few steps away from your back yard! Step into your home and be dazzled by the high 2-story ceiling for your living room. Walk the warming hardwood floors directly to your gourmet kitchen with elegant granite counter tops and exquisite cabinetry. The stainless steel appliances had a warming touch to the elegance of the kitchen. The spacious downstairs area allows you to enjoy your kitchen, living room, dining room and family room, all the while, showcasing the best parts of your home. Head upstairs to discover your over sized upstairs foyer that can double as your in-home office or second entertaining room. As you enter the over sized primary bedroom you will notice the large sitting area with an additional fire place for those cozy evenings. Your primary bath comes with double vanity and an amazing spa-like soaking tub for your overall enjoyment. Additionally, Heron Bay offers resort style amenities such as the championship golf course at Heron Bay Golf Country Club, aquatic center, access to lakefront park on the stunning Cole Reservoir, fully equipped fitness center located in the Lodge, tennis courts part of the Atlanta Lawn Tennis Association (ALTA) teams, and much more! 6117 Golf View is an amazing house and it is ready for YOU to make it your home!!
Contact an agent
Home facts
- Year built:2011
- Listing ID #:10608377
- Updated:December 30, 2025 at 11:39 AM
Rooms and interior
- Bedrooms:4
- Total bathrooms:4
- Full bathrooms:4
- Living area:4,302 sq. ft.
Heating and cooling
- Cooling:Central Air
- Heating:Central
Structure and exterior
- Year built:2011
- Building area:4,302 sq. ft.
- Lot area:0.38 Acres
Schools
- High school:Luella
- Middle school:Luella
- Elementary school:Bethlehem
Utilities
- Water:Public, Water Available
- Sewer:Public Sewer, Sewer Available
Finances and disclosures
- Price:$539,000
- Price per sq. ft.:$125.29
- Tax amount:$7,397 (2024)
New listings near 6117 Golf View Crossing
- New
 $319,000Active3 beds 2 baths1,962 sq. ft.
$319,000Active3 beds 2 baths1,962 sq. ft.523 Carleton Place, Locust Grove, GA 30248
MLS# 10662056Listed by: PalmerHouse Properties - New
 $425,000Active5 beds 3 baths
$425,000Active5 beds 3 baths1511 New Hope, locust grove, GA 30248
MLS# 10661600Listed by: Joe Stockdale Real Estate - New
 $585,000Active5 beds 4 baths
$585,000Active5 beds 4 baths179 Arabella Parkway, Locust Grove, GA 30248
MLS# 10661589Listed by: Norman & Associates LLC - New
 $249,900Active6.36 Acres
$249,900Active6.36 Acres3238 S Ola Road, Locust Grove, GA 30248
MLS# 10661556Listed by: Buddy Kelley Properties - New
 $539,900Active4 beds 3 baths3,300 sq. ft.
$539,900Active4 beds 3 baths3,300 sq. ft.2670 Old Jackson Road, Locust Grove, GA 30248
MLS# 7695268Listed by: CHAPMAN GROUP REALTY, INC. - New
 $270,000Active3 beds 3 baths2,425 sq. ft.
$270,000Active3 beds 3 baths2,425 sq. ft.1024 Miss Amber Way, Locust Grove, GA 30248
MLS# 10660916Listed by: Rock River Realty LLC - New
 $382,800Active5 beds 3 baths2,511 sq. ft.
$382,800Active5 beds 3 baths2,511 sq. ft.118 Aster Avenue, Locust Grove, GA 30248
MLS# 10660483Listed by: D.R.HORTON-CROWN REALTY PROF. - New
 $249,900Active3 beds 2 baths1,374 sq. ft.
$249,900Active3 beds 2 baths1,374 sq. ft.519 Kirkland Drive, Locust Grove, GA 30248
MLS# 10660424Listed by: NorthGroup Real Estate Inc - New
 $398,060Active4 beds 3 baths2,409 sq. ft.
$398,060Active4 beds 3 baths2,409 sq. ft.5337 Heron Bay Boulevard, Locust Grove, GA 30248
MLS# 10660444Listed by: Ashton Woods Realty - New
 $549,900Active5 beds 5 baths3,864 sq. ft.
$549,900Active5 beds 5 baths3,864 sq. ft.1734 Cadence Street, Locust Grove, GA 30248
MLS# 10660246Listed by: Coldwell Banker Realty
