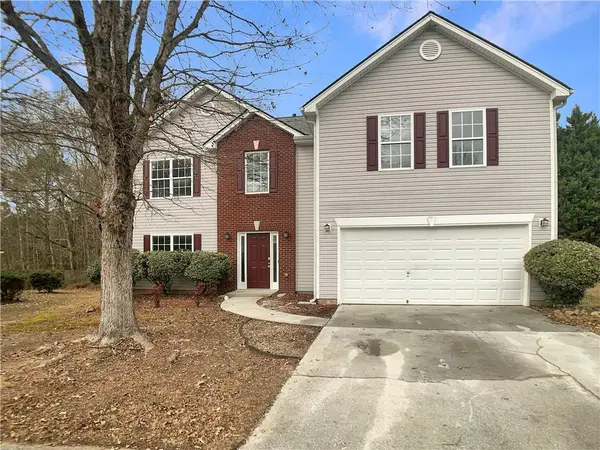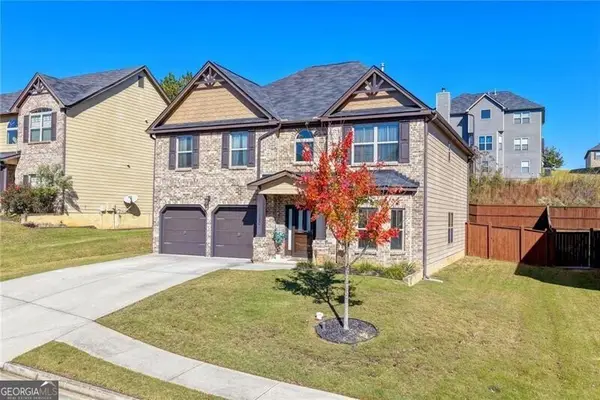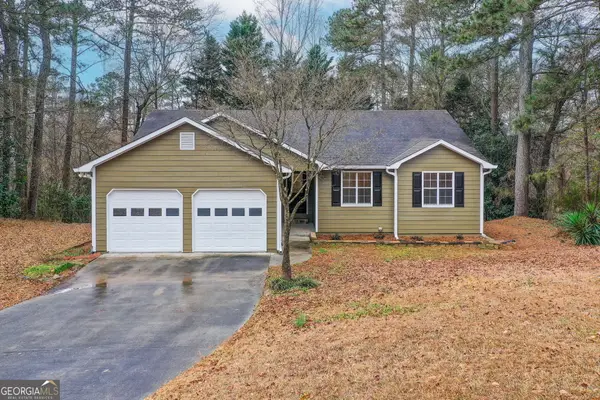1264 Kristen Lane, Loganville, GA 30052
Local realty services provided by:ERA Sunrise Realty
1264 Kristen Lane,Loganville, GA 30052
$589,900
- 4 Beds
- 4 Baths
- 2,741 sq. ft.
- Single family
- Active
Listed by: niki reynolds
Office: singlepoint realty, llc
MLS#:10562858
Source:METROMLS
Price summary
- Price:$589,900
- Price per sq. ft.:$215.21
- Monthly HOA dues:$22.92
About this home
Stunning Craftsman Home | 4 Bed 3.5 Bath | Just Under 1 Acre! Located in a Highly Sought-After Youth School District! Featuring a full unfinished basement, there's plenty of potential for expansion or custom finishes. Inside, you're welcomed by a two-story entry and an open-concept main level with a wall of windows and gas log fireplace. The living room flows seamlessly into the gourmet kitchen, complete with: Granite countertops, Stainless steel appliances, Gas cooktop, Built-in microwave, Island with seating, Tiled backsplash, Stained cabinetry, Recessed and Pendant lighting, Eat-in kitchen area with Custom built-in cabinet's, and a Separate formal dining room. The main-level owner's suite features a luxurious bath and a walk-in closet. A guest half bath and walk-in laundry room are also conveniently located on the main floor. Step onto the covered front and back porches, or entertain guests on the extended poured patio overlooking the peaceful, private backyard-complete with landscape lighting and 220V electrical hookup ready for a hot tub. Prime location that's just steps from serene natural walking trails - all within one of the area's most desirable Youth school districts. Don't miss this rare opportunity to own a beautifully crafted home in a peaceful, yet accessible setting!
Contact an agent
Home facts
- Year built:2013
- Listing ID #:10562858
- Updated:January 18, 2026 at 11:49 AM
Rooms and interior
- Bedrooms:4
- Total bathrooms:4
- Full bathrooms:3
- Half bathrooms:1
- Living area:2,741 sq. ft.
Heating and cooling
- Cooling:Ceiling Fan(s), Central Air
- Heating:Central, Forced Air, Heat Pump
Structure and exterior
- Roof:Composition
- Year built:2013
- Building area:2,741 sq. ft.
- Lot area:0.9 Acres
Schools
- High school:Walnut Grove
- Middle school:Youth Middle
- Elementary school:Youth
Utilities
- Water:Public, Water Available
- Sewer:Septic Tank, Sewer Available
Finances and disclosures
- Price:$589,900
- Price per sq. ft.:$215.21
- Tax amount:$4,422 (2023)
New listings near 1264 Kristen Lane
- New
 $330,914Active4 beds 3 baths2,332 sq. ft.
$330,914Active4 beds 3 baths2,332 sq. ft.863 Langley View Court, Loganville, GA 30052
MLS# 7705772Listed by: OPENDOOR BROKERAGE, LLC - New
 $330,913Active4 beds 3 baths2,332 sq. ft.
$330,913Active4 beds 3 baths2,332 sq. ft.863 Langley View Court, Loganville, GA 30052
MLS# 10674166Listed by: Opendoor Brokerage LLC - New
 $398,000Active3 beds 2 baths2,037 sq. ft.
$398,000Active3 beds 2 baths2,037 sq. ft.2958 Mary Alice Trail, Loganville, GA 30052
MLS# 10673874Listed by: Indigo Park Realty LLC - New
 $252,900Active8.43 Acres
$252,900Active8.43 Acres0 Claude Brewer Rd, Loganville, GA 30052
MLS# 10673645Listed by: Norton Commercial Acreage Grp - New
 $410,000Active4 beds 3 baths2,564 sq. ft.
$410,000Active4 beds 3 baths2,564 sq. ft.1460 Long Acre Drive, Loganville, GA 30052
MLS# 10673657Listed by: Real - New
 $799,900Active5 beds 5 baths5,161 sq. ft.
$799,900Active5 beds 5 baths5,161 sq. ft.5045 Fawn Valley Drive, Loganville, GA 30052
MLS# 10673369Listed by: Algin Realty, Inc. - New
 $1,245,000Active4 beds 6 baths7,067 sq. ft.
$1,245,000Active4 beds 6 baths7,067 sq. ft.750 Old Loganville Southwest Road, Loganville, GA 30052
MLS# 10673382Listed by: Virtual Properties Realty.com - New
 $595,000Active6 beds 4 baths
$595,000Active6 beds 4 baths2377 Centerville Rosebud Road, Loganville, GA 30052
MLS# 10673279Listed by: Rudhil Companies, LLC - New
 $275,000Active3 beds 2 baths1,224 sq. ft.
$275,000Active3 beds 2 baths1,224 sq. ft.4440 Bullock Bridge Road, Loganville, GA 30052
MLS# 10673134Listed by: Crye-Leike, Realtors - New
 $724,900Active5 beds 5 baths4,005 sq. ft.
$724,900Active5 beds 5 baths4,005 sq. ft.1660A Maple Ridge Drive, Loganville, GA 30052
MLS# 10673160Listed by: Algin Realty, Inc.
