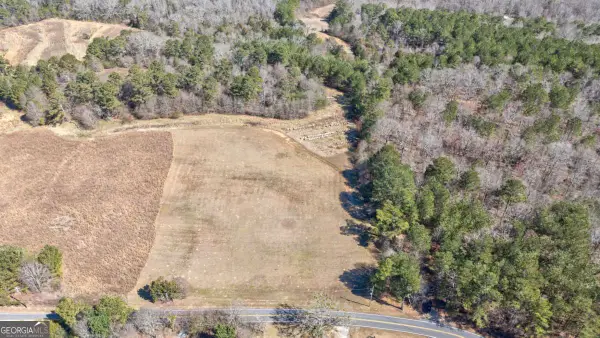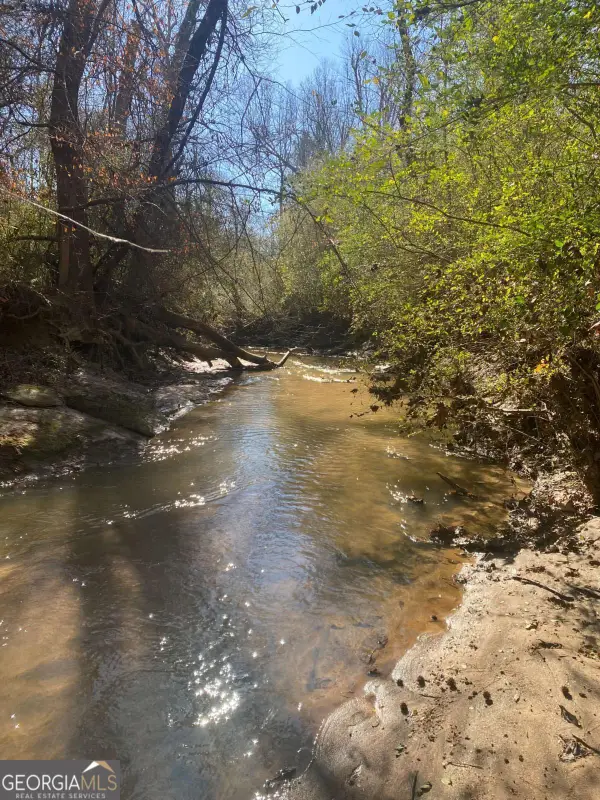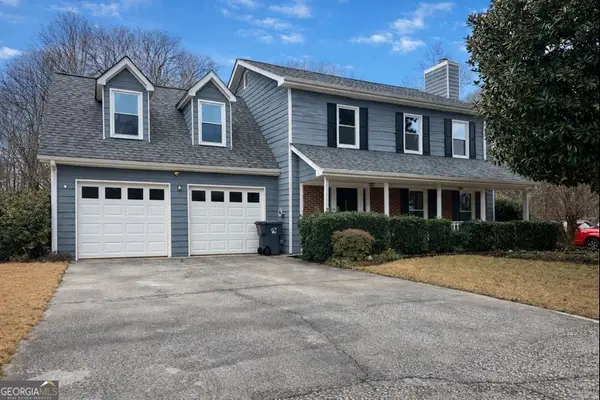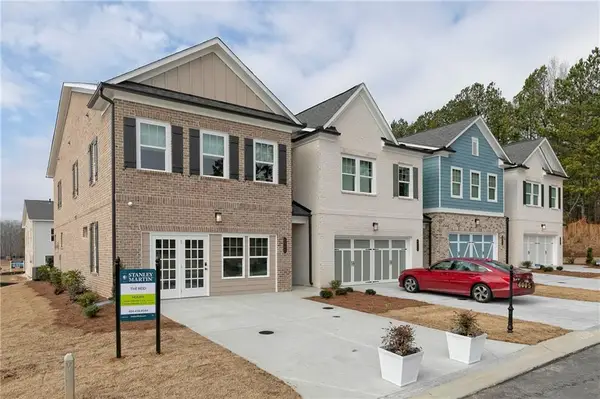1866 Kingsmere Run Drive, Loganville, GA 30052
Local realty services provided by:ERA Sunrise Realty
1866 Kingsmere Run Drive,Loganville, GA 30052
$399,990
- 4 Beds
- 3 Baths
- 2,506 sq. ft.
- Single family
- Active
Listed by: shannon moore
Office: rockhaven realty
MLS#:10606242
Source:METROMLS
Price summary
- Price:$399,990
- Price per sq. ft.:$159.61
- Monthly HOA dues:$83.33
About this home
Rockhaven Homes proudly presents The Clifton on Homesite 3-a stunning 4-bedroom, 2.5-bath residence thoughtfully designed for today's modern lifestyle. Showcasing a full brick front and inviting rocking chair front porch, this home welcomes you into an open-concept layout that seamlessly connects the living, dining, and kitchen areas, creating the perfect setting for both entertaining and everyday comfort. A formal dining room sets the stage for memorable gatherings, while the gourmet kitchen impresses with a central island, granite countertops, and a charming breakfast nook. The expansive owner's suite provides a private retreat, complete with a spa-inspired bath featuring a soaking tub, walk-in shower, and generous closet space. Outdoor living is equally inviting with a covered back porch-ideal for relaxing evenings or weekend cookouts. Blending contemporary finishes with timeless design, The Clifton offers style, functionality, and lasting appeal. Currently under construction-please note stock photos are used and the actual home may vary. Visit our Model Home, open daily: Monday 12pm-6pm, Tuesday-Saturday 10am-6pm, and Sunday 12pm-6pm. Up to $20K in incentives.
Contact an agent
Home facts
- Year built:2025
- Listing ID #:10606242
- Updated:January 10, 2026 at 12:28 PM
Rooms and interior
- Bedrooms:4
- Total bathrooms:3
- Full bathrooms:2
- Half bathrooms:1
- Living area:2,506 sq. ft.
Heating and cooling
- Cooling:Ceiling Fan(s), Central Air, Electric, Zoned
- Heating:Central, Forced Air, Natural Gas, Zoned
Structure and exterior
- Roof:Composition
- Year built:2025
- Building area:2,506 sq. ft.
- Lot area:0.18 Acres
Schools
- High school:South Gwinnett
- Middle school:Grace Snell
- Elementary school:Rosebud
Utilities
- Water:Public, Water Available
- Sewer:Public Sewer, Sewer Available
Finances and disclosures
- Price:$399,990
- Price per sq. ft.:$159.61
New listings near 1866 Kingsmere Run Drive
- New
 $499,000Active20 Acres
$499,000Active20 Acres304 Kent Rock Road #TRACT 3, Loganville, GA 30052
MLS# 10669425Listed by: Coldwell Banker Upchurch Rlty. - New
 $475,000Active20 Acres
$475,000Active20 Acres348 Kent Rock Road, Loganville, GA 30052
MLS# 10669451Listed by: Coldwell Banker Upchurch Rlty. - New
 $359,900Active3 beds 3 baths1,912 sq. ft.
$359,900Active3 beds 3 baths1,912 sq. ft.716 Wilkes Drive, Loganville, GA 30052
MLS# 10669483Listed by: David Steele and Associates - New
 $1,600,000Active71.07 Acres
$1,600,000Active71.07 Acres0 Kent Rock Road, Loganville, GA 30052
MLS# 10669364Listed by: Coldwell Banker Upchurch Rlty. - New
 $649,000Active5 beds 4 baths3,476 sq. ft.
$649,000Active5 beds 4 baths3,476 sq. ft.3970 Governors Circle, Loganville, GA 30052
MLS# 10669388Listed by: Darlene Phillips Real Estate - New
 $354,990Active3 beds 3 baths1,863 sq. ft.
$354,990Active3 beds 3 baths1,863 sq. ft.860 Leraes Way, Loganville, GA 30052
MLS# 7701579Listed by: SM GEORGIA BROKERAGE, LLC - New
 $339,990Active3 beds 3 baths1,863 sq. ft.
$339,990Active3 beds 3 baths1,863 sq. ft.866 Leraes Way, Loganville, GA 30052
MLS# 7701589Listed by: SM GEORGIA BROKERAGE, LLC - New
 $339,990Active3 beds 3 baths1,863 sq. ft.
$339,990Active3 beds 3 baths1,863 sq. ft.868 Leraes Way, Loganville, GA 30052
MLS# 7701601Listed by: SM GEORGIA BROKERAGE, LLC - New
 $339,990Active3 beds 3 baths1,863 sq. ft.
$339,990Active3 beds 3 baths1,863 sq. ft.862 Leraes Way, Loganville, GA 30052
MLS# 7701609Listed by: SM GEORGIA BROKERAGE, LLC - New
 $339,990Active3 beds 3 baths1,863 sq. ft.
$339,990Active3 beds 3 baths1,863 sq. ft.870 Leraes Way, Loganville, GA 30052
MLS# 7701617Listed by: SM GEORGIA BROKERAGE, LLC
