225 Silver Moon Drive, Loganville, GA 30052
Local realty services provided by:ERA Sunrise Realty
225 Silver Moon Drive,Loganville, GA 30052
$358,050
- 3 Beds
- 3 Baths
- 1,947 sq. ft.
- Townhouse
- Active
Listed by:ebony fields
Office:d.r.. horton realty of georgia, inc
MLS#:7602492
Source:FIRSTMLS
Price summary
- Price:$358,050
- Price per sq. ft.:$183.9
- Monthly HOA dues:$240
About this home
Summer is here and we are preparing for September's Closings over at Independence Villas & Townhomes. We are offering some amazing incentives with using our preferred lender. 5.5% 30 YR FIXED INTEREST RATE, up to 2% CLOSING COSTS COVERED BY SELLER, AND $1500 EARNEST MONEY DEPOSIT. Luxury meets suburban living in the sought-after Gwinnett School District. The amenities are to die for offering, 2 swimming pools, 3 cabanas, 4 tennis courts, 5-mile walking trail, toddler pool, playground, outdoor fire pits, grilling stations, and so much more. Welcome home to this effortless townhome design, the SALISBURY FLOOR PLAN!! This townhome offers 3 bedrooms townhome, 2.5 baths, open concept layout, soft close shaker kitchen cabinet, quartz countertop, backsplash with a spacious open family room and casual dining. The center kitchen island flaws seamlessly into the family room ideal for relaxation and entertainment. Stay connected with industry-leading smart home features designed to keep you in touch with what matters most. Expose the upstairs, offering a private bedroom suite with spa-like bath and the secondary bedrooms include lots of closet space and laundry room. Photos used for illustrative purposes and do not depict actual home.
Contact an agent
Home facts
- Year built:2025
- Listing ID #:7602492
- Updated:September 29, 2025 at 01:20 PM
Rooms and interior
- Bedrooms:3
- Total bathrooms:3
- Full bathrooms:2
- Half bathrooms:1
- Living area:1,947 sq. ft.
Heating and cooling
- Cooling:Ceiling Fan(s), Central Air, Zoned
- Heating:Central, Zoned
Structure and exterior
- Year built:2025
- Building area:1,947 sq. ft.
Schools
- High school:Grayson
- Middle school:Bay Creek
- Elementary school:Trip
Utilities
- Water:Public, Water Available
- Sewer:Public Sewer, Sewer Available
Finances and disclosures
- Price:$358,050
- Price per sq. ft.:$183.9
- Tax amount:$1 (2024)
New listings near 225 Silver Moon Drive
- Coming Soon
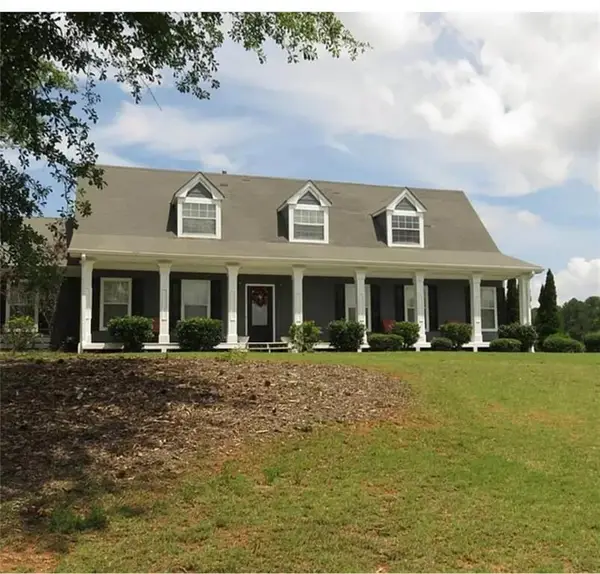 $489,900Coming Soon5 beds 4 baths
$489,900Coming Soon5 beds 4 baths2000 Sage Court, Loganville, GA 30052
MLS# 7657050Listed by: MARK SPAIN REAL ESTATE - New
 $478,500Active4 beds 3 baths3,927 sq. ft.
$478,500Active4 beds 3 baths3,927 sq. ft.2320 Ridgeview Drive, Loganville, GA 30052
MLS# 7656959Listed by: BHGRE METRO BROKERS - New
 $279,900Active3 beds 3 baths2,129 sq. ft.
$279,900Active3 beds 3 baths2,129 sq. ft.152 Tara Commons Drive, Loganville, GA 30052
MLS# 7656734Listed by: KELLER WILLIAMS REALTY ATL PARTNERS - New
 $379,900Active3 beds 3 baths2,356 sq. ft.
$379,900Active3 beds 3 baths2,356 sq. ft.204 Sharon Lane #02, Loganville, GA 30052
MLS# 7656677Listed by: BERKSHIRE HATHAWAY HOMESERVICES GEORGIA PROPERTIES - New
 $189,500Active4 beds 2 baths1,536 sq. ft.
$189,500Active4 beds 2 baths1,536 sq. ft.1650 Youth Jersey Road, Loganville, GA 30052
MLS# 7656701Listed by: 1ST CLASS REAL ESTATE-LANIER GROUP - New
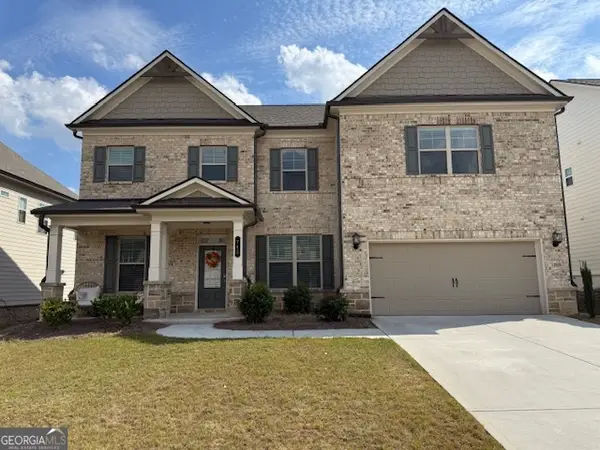 $557,000Active4 beds 3 baths3,140 sq. ft.
$557,000Active4 beds 3 baths3,140 sq. ft.745 Henson Farm Drive, Loganville, GA 30052
MLS# 10613704Listed by: Realty Hub of Georgia, LLC - New
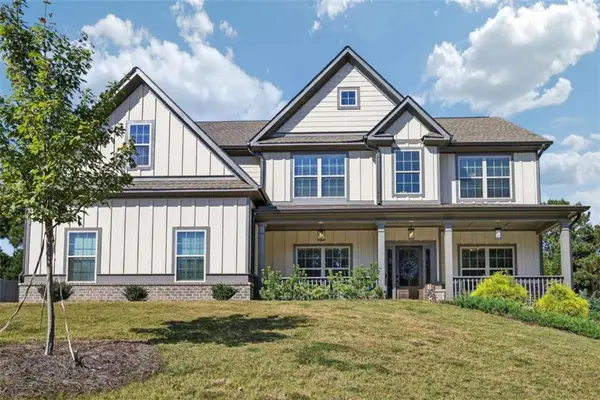 $570,000Active5 beds 4 baths3,235 sq. ft.
$570,000Active5 beds 4 baths3,235 sq. ft.1429 Henderson Ridge Lane, Loganville, GA 30052
MLS# 7656432Listed by: HOMESMART - New
 $477,000Active4 beds 3 baths2,656 sq. ft.
$477,000Active4 beds 3 baths2,656 sq. ft.408 Arbor Lane, Loganville, GA 30052
MLS# 10613529Listed by: Coldwell Banker Realty - New
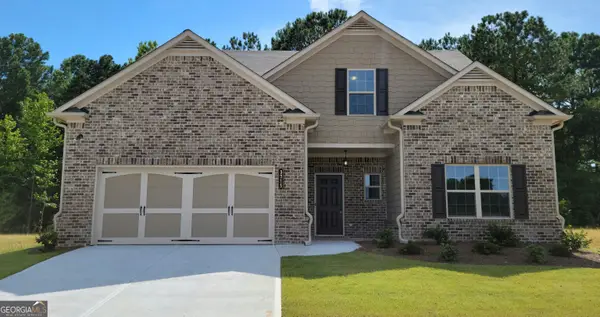 $449,700Active4 beds 3 baths
$449,700Active4 beds 3 baths3315 Linstead Court #2A, Loganville, GA 30052
MLS# 10613413Listed by: Southern Compass Realty, LLC - New
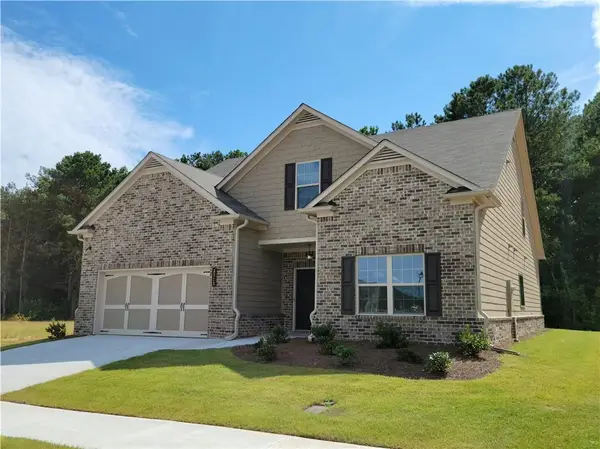 $449,700Active4 beds 3 baths
$449,700Active4 beds 3 baths3315 Linstead Court, Loganville, GA 30052
MLS# 7656214Listed by: SOUTHERN COMPASS REALTY, LLC.
