3236 Papyrus Palm Road, Loganville, GA 30052
Local realty services provided by:ERA Towne Square Realty, Inc.
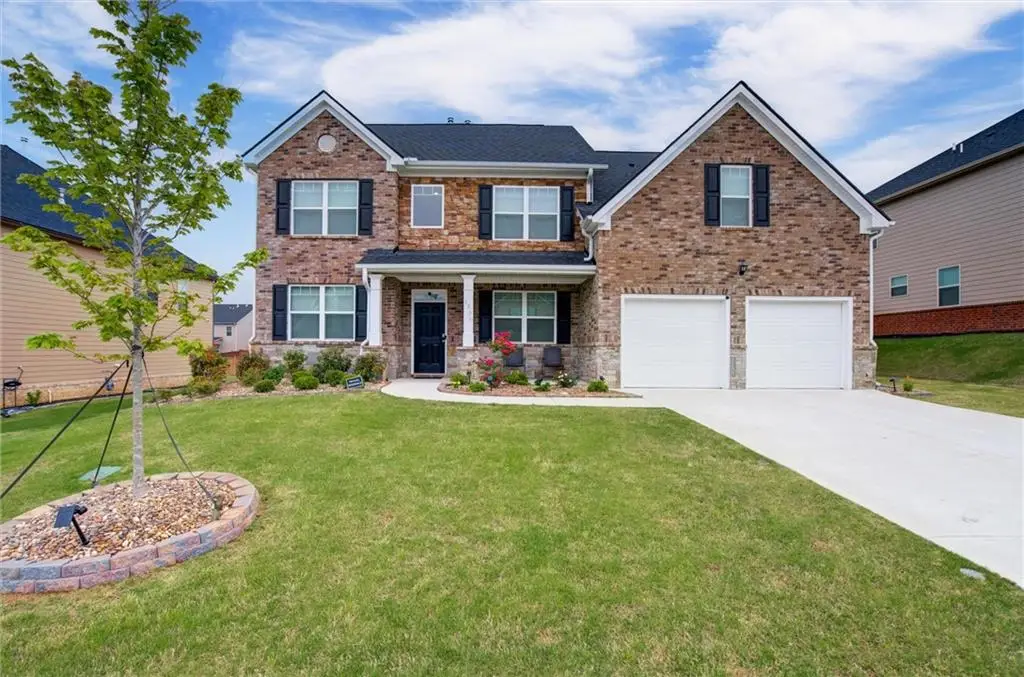


3236 Papyrus Palm Road,Loganville, GA 30052
$514,900
- 5 Beds
- 4 Baths
- 3,166 sq. ft.
- Single family
- Active
Listed by:jose makkanal678-984-5576
Office:homesmart
MLS#:7571067
Source:FIRSTMLS
Price summary
- Price:$514,900
- Price per sq. ft.:$162.63
- Monthly HOA dues:$108.33
About this home
Welcome to Independence where RESORT STYLE LIVING is every day life! Independence offers AMENITIES GALORE, 2 SWIMMING POOLS, TOT POOL, 3 CABANAS, 2 PLAY GROUNDS, OUTDOOR FIREPIT, 4 TENNIS COURTS, GRILLING STATIONS, WALKING TRAIL CONNECTED TO A PARK and much more! Independence has oversized lots for your enjoyment & entertainment. Award winning builder Dr Horton resale less than 2 years old, like new, RYAN plan is 5-bedroom 4 bath floorplan. It features a guest bedroom on the main with full bath, Kitchen with island, plenty of cabinets and walk in pantry. Kitchen opens to family room where you will find your fireplace as the focal point of this space. Separate formal living and dining rooms for entertaining. Owner's suite that includes a large palatial sitting room, Main bath is a retreat with ceramic tiled floors and tiled shower with large walk in closet. 3 large secondary bedrooms with 2 bathrooms upstairs. Large back yard with new wood FENCING with upgraded stone pebbles around the home and front flower bedding. Community also connects to Bay Creek Park through walking trail for additional Amenities. School bus stop is right in front of the home. Home is meticulously maintained, move in ready. A builder's 10 year structural warranty(pro-rated) can be transferable to the new owner. It is a smart home with remote app controlled front door, garage door, sprinkler, cameras, heating & cooling etc.
Contact an agent
Home facts
- Year built:2023
- Listing Id #:7571067
- Updated:August 11, 2025 at 07:36 PM
Rooms and interior
- Bedrooms:5
- Total bathrooms:4
- Full bathrooms:4
- Living area:3,166 sq. ft.
Heating and cooling
- Cooling:Ceiling Fan(s), Central Air
- Heating:Central, Forced Air, Natural Gas
Structure and exterior
- Roof:Composition, Shingle
- Year built:2023
- Building area:3,166 sq. ft.
- Lot area:0.25 Acres
Schools
- High school:Grayson
- Middle school:Bay Creek
- Elementary school:Trip
Utilities
- Water:Public, Water Available
- Sewer:Public Sewer, Sewer Available
Finances and disclosures
- Price:$514,900
- Price per sq. ft.:$162.63
- Tax amount:$7,242 (2024)
New listings near 3236 Papyrus Palm Road
- New
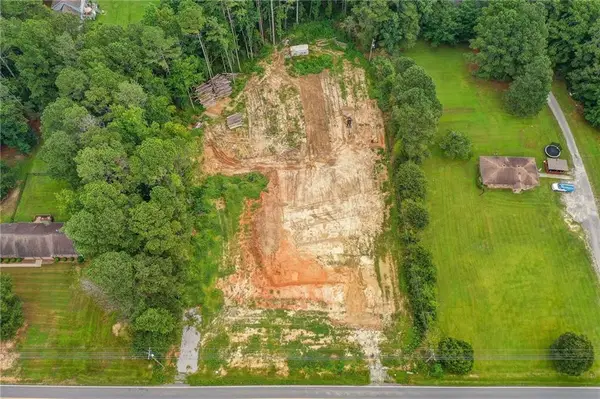 $150,000Active2.44 Acres
$150,000Active2.44 Acres4329 Thompson Road, Loganville, GA 30052
MLS# 7632848Listed by: COLDWELL BANKER REALTY - New
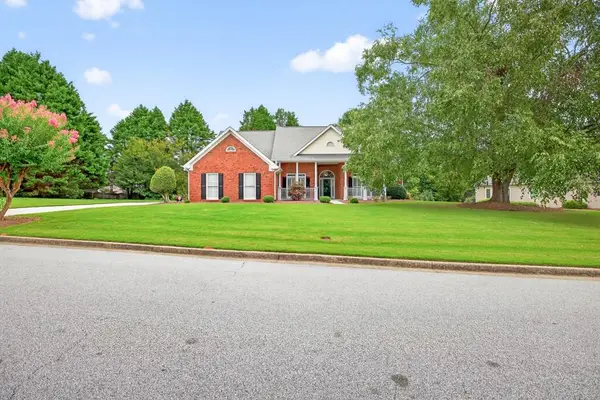 $375,000Active3 beds 2 baths1,983 sq. ft.
$375,000Active3 beds 2 baths1,983 sq. ft.1480 Holly Manor Drive, Loganville, GA 30052
MLS# 7632757Listed by: RE/MAX TRU - New
 $450,000Active3 beds 2 baths1,961 sq. ft.
$450,000Active3 beds 2 baths1,961 sq. ft.3895 Marham Park Circle, Loganville, GA 30052
MLS# 7632651Listed by: JOE STOCKDALE REAL ESTATE, LLC - New
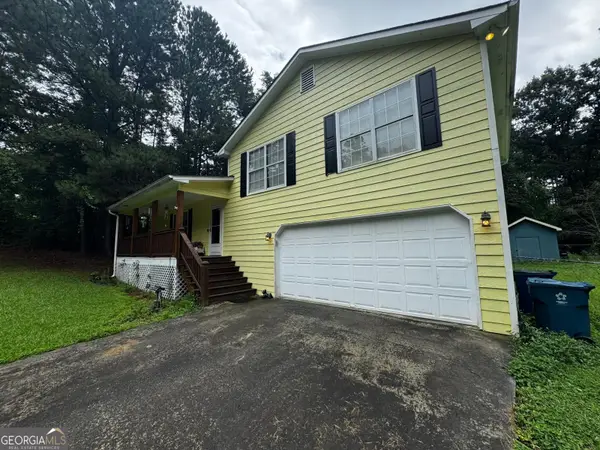 $299,000Active3 beds 2 baths1,468 sq. ft.
$299,000Active3 beds 2 baths1,468 sq. ft.4682 Bullock Lane, Loganville, GA 30052
MLS# 10584147Listed by: Joseph Walter Realty, LLC - New
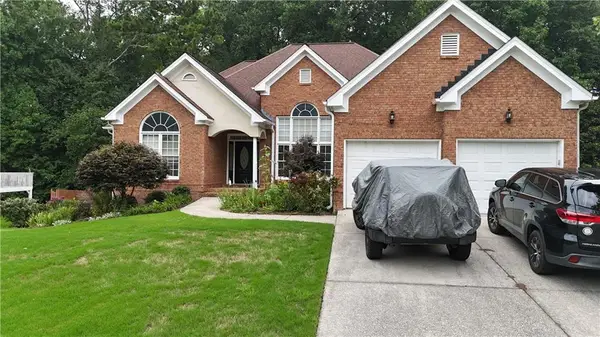 $455,000Active4 beds 3 baths2,497 sq. ft.
$455,000Active4 beds 3 baths2,497 sq. ft.261 Graymist Path, Loganville, GA 30052
MLS# 7631294Listed by: COLDWELL BANKER REALTY - New
 $559,900Active7 beds 4 baths4,342 sq. ft.
$559,900Active7 beds 4 baths4,342 sq. ft.3145 Sweet Basil Lane, Loganville, GA 30052
MLS# 7632417Listed by: THE HOMESTORE, LLC. - New
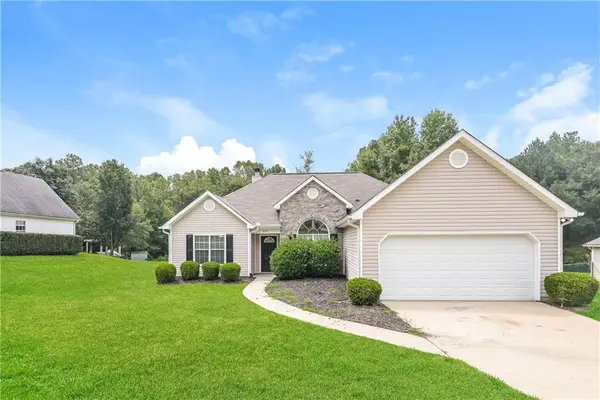 $325,000Active3 beds 2 baths1,518 sq. ft.
$325,000Active3 beds 2 baths1,518 sq. ft.640 Magnolia Drive, Loganville, GA 30052
MLS# 7619657Listed by: EXP REALTY, LLC. - New
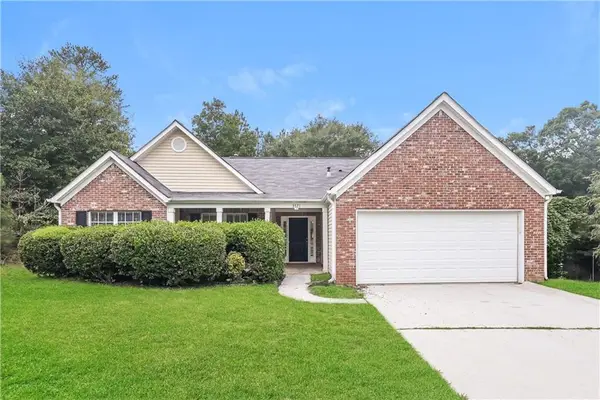 $355,000Active3 beds 2 baths1,760 sq. ft.
$355,000Active3 beds 2 baths1,760 sq. ft.3571 Coveside Court, Loganville, GA 30052
MLS# 7620848Listed by: EXP REALTY, LLC. - New
 $415,000Active4 beds 4 baths2,919 sq. ft.
$415,000Active4 beds 4 baths2,919 sq. ft.1291 Long Acre Drive, Loganville, GA 30052
MLS# 7632317Listed by: HOMESMART - New
 $513,000Active5 beds 3 baths2,614 sq. ft.
$513,000Active5 beds 3 baths2,614 sq. ft.2978 Champions Way, Loganville, GA 30052
MLS# 7632190Listed by: D.R.. HORTON REALTY OF GEORGIA, INC
