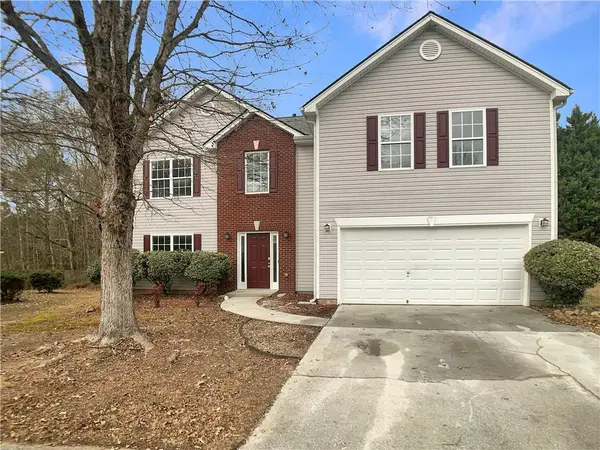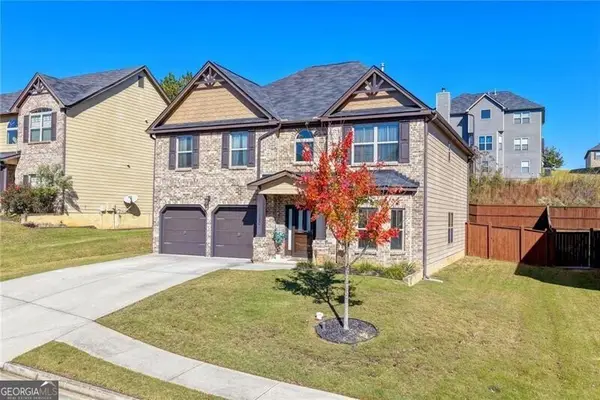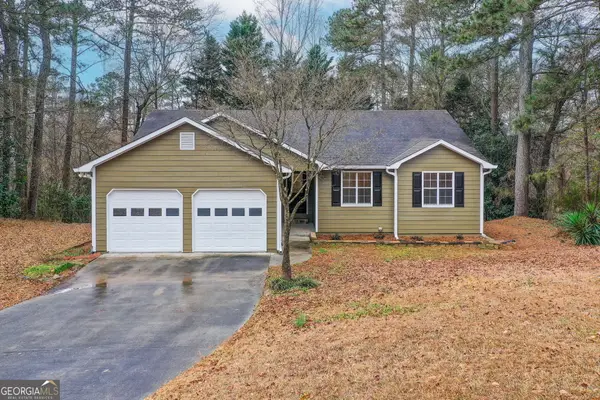3291 Pepperpike Court, Loganville, GA 30052
Local realty services provided by:ERA Sunrise Realty
3291 Pepperpike Court,Loganville, GA 30052
$537,000
- 4 Beds
- 3 Baths
- 2,268 sq. ft.
- Single family
- Active
Listed by: syreeta smith
Office: engel & völkers atlanta
MLS#:10503435
Source:METROMLS
Price summary
- Price:$537,000
- Price per sq. ft.:$236.77
- Monthly HOA dues:$50
About this home
The Bryant Floorplan w/ Unfinished Basement - Pure Luxury at Pepperpike Court! * $30,000 Seller Incentive with preferred lenders - use toward closing costs, prepaid expenses, HOA dues, or design options * Spacious Living - 4 bedrooms, 2.5 baths, with a loft that converts to a 5th bedroom (2,257 heated sq. feet) + unfinished basement for future expansion * Exterior Appeal - Durable 4-sided cement siding with brick, stone, board-and-batten accents, architectural shingles, fully sodded yard (up to 35' rear/side) * Elegant Interior - 9-foot ceilings (1st floor), 8-foot (2nd), 3 1/4 baseboards, window stools, crown molding in owner's suite with tray ceiling * High-End Flooring - Mohawk LVP, stylish oak tread staircase for a sophisticated, durable finish * Designer Fixtures - Ceiling fan, lighting package, stylish hardware adding a custom, polished feel * Gourmet Kitchen - 42" cabinetry with crown molding, Silestone quartz countertops, single bowl or 50-50 sink, Whirlpool stainless appliances & disposal * Spa-like Bathrooms - Pedestal sink in first-floor powder room; quartz-topped vanities, walk-in shower, separate garden tub, and stylish lighting in owner's bath * Energy Smart - Programmable thermostats, low-energy windows, LED lighting, 50-gallon electric water heater for greater energy efficiency * Safety & Warranty - Smoke detectors, carbon monoxide detectors, plus 1-year builder, 1-year mechanical, and 10-year structural warranty * Customization Opportunity - Create your dream home with a range of design choices * Convenience - Sidewalks, well-managed HOA, fully maintained community spaces, perfect for relaxation and peace of mind Pepperpike Court - Your new home awaits! Come see me today!
Contact an agent
Home facts
- Year built:2025
- Listing ID #:10503435
- Updated:January 17, 2026 at 11:57 AM
Rooms and interior
- Bedrooms:4
- Total bathrooms:3
- Full bathrooms:2
- Half bathrooms:1
- Living area:2,268 sq. ft.
Heating and cooling
- Cooling:Central Air, Electric
- Heating:Central, Electric
Structure and exterior
- Roof:Composition
- Year built:2025
- Building area:2,268 sq. ft.
- Lot area:0.61 Acres
Schools
- High school:South Gwinnett
- Middle school:Grace Snell
- Elementary school:Rosebud
Utilities
- Water:Public, Water Available
- Sewer:Public Sewer, Sewer Available
Finances and disclosures
- Price:$537,000
- Price per sq. ft.:$236.77
New listings near 3291 Pepperpike Court
- New
 $330,914Active4 beds 3 baths2,332 sq. ft.
$330,914Active4 beds 3 baths2,332 sq. ft.863 Langley View Court, Loganville, GA 30052
MLS# 7705772Listed by: OPENDOOR BROKERAGE, LLC - New
 $330,913Active4 beds 3 baths2,332 sq. ft.
$330,913Active4 beds 3 baths2,332 sq. ft.863 Langley View Court, Loganville, GA 30052
MLS# 10674166Listed by: Opendoor Brokerage LLC - New
 $398,000Active3 beds 2 baths2,037 sq. ft.
$398,000Active3 beds 2 baths2,037 sq. ft.2958 Mary Alice Trail, Loganville, GA 30052
MLS# 10673874Listed by: Indigo Park Realty LLC - New
 $252,900Active8.43 Acres
$252,900Active8.43 Acres0 Claude Brewer Rd, Loganville, GA 30052
MLS# 10673645Listed by: Norton Commercial Acreage Grp - New
 $410,000Active4 beds 3 baths2,564 sq. ft.
$410,000Active4 beds 3 baths2,564 sq. ft.1460 Long Acre Drive, Loganville, GA 30052
MLS# 10673657Listed by: Real - New
 $799,900Active5 beds 5 baths5,161 sq. ft.
$799,900Active5 beds 5 baths5,161 sq. ft.5045 Fawn Valley Drive, Loganville, GA 30052
MLS# 10673369Listed by: Algin Realty, Inc. - New
 $1,245,000Active4 beds 6 baths7,067 sq. ft.
$1,245,000Active4 beds 6 baths7,067 sq. ft.750 Old Loganville Southwest Road, Loganville, GA 30052
MLS# 10673382Listed by: Virtual Properties Realty.com - New
 $595,000Active6 beds 4 baths
$595,000Active6 beds 4 baths2377 Centerville Rosebud Road, Loganville, GA 30052
MLS# 10673279Listed by: Rudhil Companies, LLC - New
 $275,000Active3 beds 2 baths1,224 sq. ft.
$275,000Active3 beds 2 baths1,224 sq. ft.4440 Bullock Bridge Road, Loganville, GA 30052
MLS# 10673134Listed by: Crye-Leike, Realtors - New
 $724,900Active5 beds 5 baths4,005 sq. ft.
$724,900Active5 beds 5 baths4,005 sq. ft.1660A Maple Ridge Drive, Loganville, GA 30052
MLS# 10673160Listed by: Algin Realty, Inc.
