4031 Lake Carlton Road S, Loganville, GA 30052
Local realty services provided by:ERA Towne Square Realty, Inc.
4031 Lake Carlton Road S,Loganville, GA 30052
$475,000
- 4 Beds
- 3 Baths
- 2,717 sq. ft.
- Single family
- Active
Listed by: kerry white, tokisha charles
Office: your home source
MLS#:7313843
Source:FIRSTMLS
Price summary
- Price:$475,000
- Price per sq. ft.:$174.83
About this home
LAST OPPORTUNITY-Bring in the new year in your new home! Introducing the Exquisite Master on the Main Kensington Plan by HomeQuest Properties, Inc. Nestled in Loganville, this extraordinary residence defies the ordinary and stands out among the homes for sale in the area. Conveniently situated just off Hwy 78, it offers seamless access to a world of culinary delights, shopping, and entertainment, making it the perfect place to call home. As you step onto the property, you'll be greeted by the serenity of the surroundings, with lush greenery adorning the nearly half-acre lot. Inside, you'll be captivated by the refined elegance that defines this home. The heart of the house, your gourmet kitchen, and features soaring 9-foot ceilings. It boasts a subway tile backsplash, 42-inch Shaker-style white cabinetry with gray island, Quartz countertops, pendant lights, and a custom island with breakfast bar that invites culinary creativity. Stainless steel appliances including a cooktop, vent hood, built in microwave, a pantry, and an array of thoughtful extras complete this culinary haven. A fireplace graces the living space, and engineered hardwood floors elegantly sprawls throughout the main areas, except the laundry and bathrooms. Smart home connections add a modern touch to your everyday life. The main level is a masterclass in design and functionality. Your expansive master bedroom beckons you to unwind. The master bath is a sanctuary in itself, featuring Quartz countertops with vessel sinks, a tile shower, a garden tub enveloped in tile, tile floors, a private water closet, and an impressive master closet. The main level also houses a secondary bedroom, a full bathroom, and a living room with a breathtaking vaulted ceiling. Venture upstairs, and you'll find equally impressive amenities. A loft area provides versatility, while two additional generously sized bedrooms and another full bathroom offer comfort and convenience. To top it all off, an enormous finished bonus room awaits your imagination. This masterfully designed Kensington Plan home by HomeQuest Properties, Inc. is a testament to luxury living. With its thoughtful details, spacious layout, and prime location, it is the epitome of modern elegance. Moreover, this gem is nestled in a No-HOA community, offering you the freedom and flexibility you desire. And that's not all – you can enjoy up to $10,000 towards closing costs when you choose our preferred lender. Lender has LMI program with 100% Financing and NO PMI. Don't miss your opportunity to make it your own. Please note that the images provided do not depict the homes currently under construction. The final properties will feature variations in elevation colors, facade design, and interior selections compared to what is shown in the photos. Listing Broker is majority member of Homequest Properties, Inc. ABSOLUTELY NO BLIND OFFERS.
Contact an agent
Home facts
- Year built:2023
- Listing ID #:7313843
- Updated:February 22, 2024 at 02:16 PM
Rooms and interior
- Bedrooms:4
- Total bathrooms:3
- Full bathrooms:3
- Living area:2,717 sq. ft.
Heating and cooling
- Cooling:Ceiling Fan(s), Central Air, Zoned
- Heating:Central, Electric, Zoned
Structure and exterior
- Roof:Composition, Shingle
- Year built:2023
- Building area:2,717 sq. ft.
- Lot area:0.46 Acres
Schools
- High school:South Gwinnett
- Middle school:Shiloh
- Elementary school:Magill
Utilities
- Water:Public, Water Available
- Sewer:Septic Tank
Finances and disclosures
- Price:$475,000
- Price per sq. ft.:$174.83
- Tax amount:$396 (2022)
New listings near 4031 Lake Carlton Road S
- New
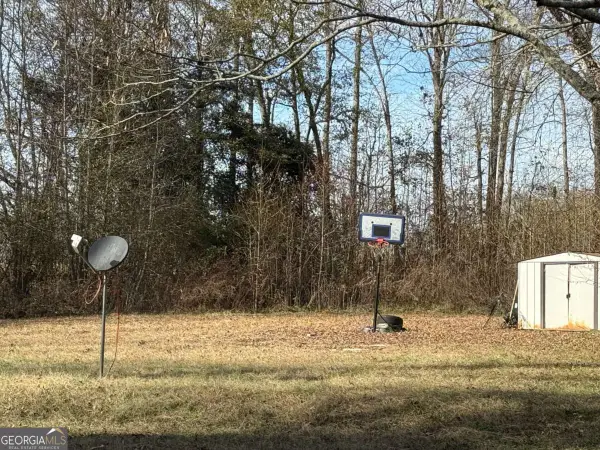 $499,000Active2 Acres
$499,000Active2 Acres305 Brand Road Sw, Loganville, GA 30052
MLS# 10659447Listed by: Chapman Hall Realtors - New
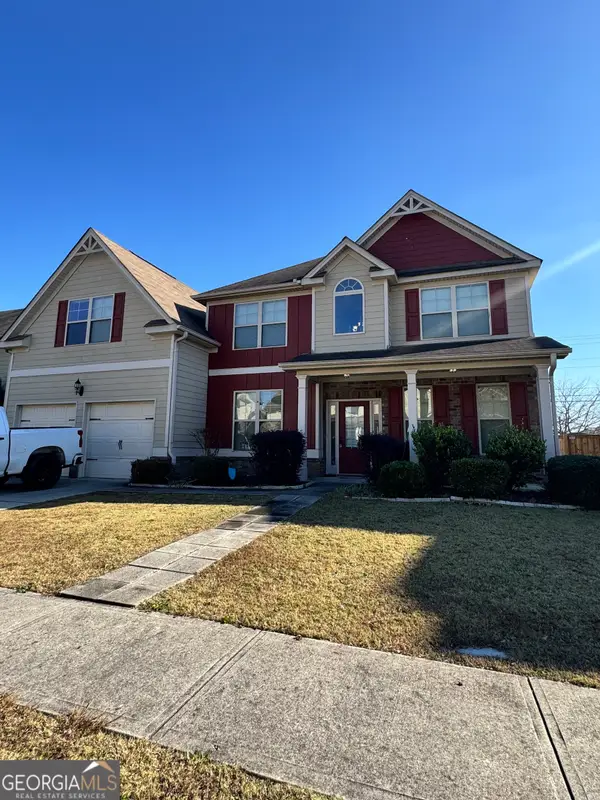 $439,000Active6 beds 4 baths3,114 sq. ft.
$439,000Active6 beds 4 baths3,114 sq. ft.229 Chloe Dianne Drive, Loganville, GA 30052
MLS# 10659439Listed by: Drake Realty, Inc. - New
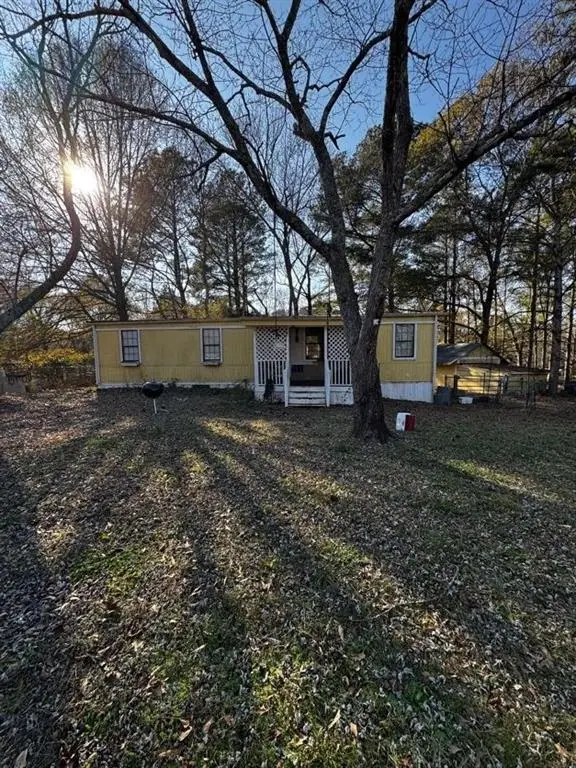 $95,000Active3 beds 2 baths1,248 sq. ft.
$95,000Active3 beds 2 baths1,248 sq. ft.110 Valley Drive, Loganville, GA 30052
MLS# 7693722Listed by: SUNBELT HOMES - New
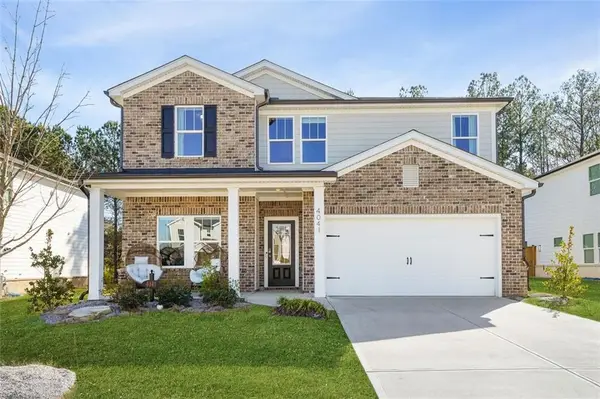 $499,999Active5 beds 3 baths2,674 sq. ft.
$499,999Active5 beds 3 baths2,674 sq. ft.4041 Dean Grove Way, Loganville, GA 30052
MLS# 7693406Listed by: WATCH REALTY CO. - New
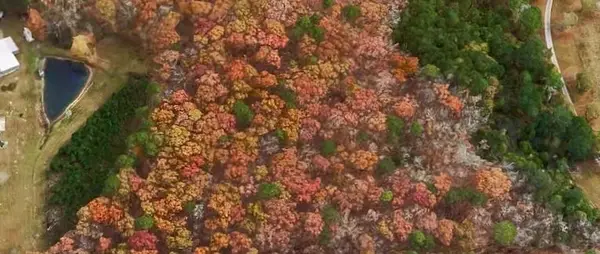 $225,000Active3.33 Acres
$225,000Active3.33 Acres0 Bailey Circle, Loganville, GA 30052
MLS# 7693716Listed by: MYERS TEAM REALTY - New
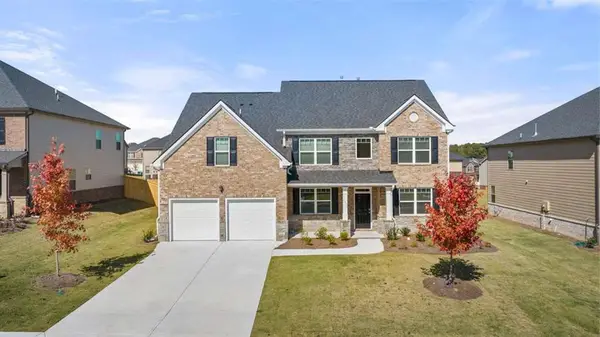 $557,500Active5 beds 4 baths
$557,500Active5 beds 4 baths210 Sandy Oak Drive, Loganville, GA 30052
MLS# 7693578Listed by: D.R.. HORTON REALTY OF GEORGIA, INC - New
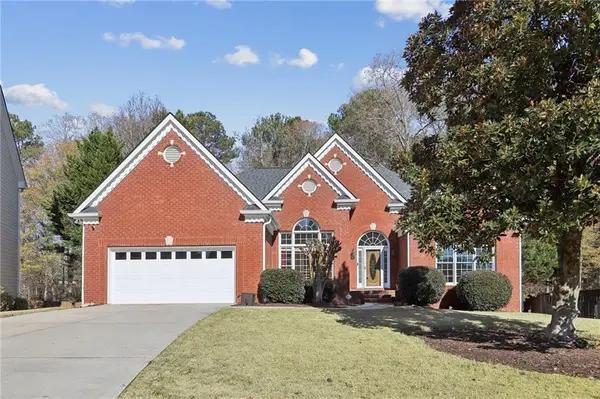 $465,000Active5 beds 3 baths3,524 sq. ft.
$465,000Active5 beds 3 baths3,524 sq. ft.3115 Wellbrook Drive, Loganville, GA 30052
MLS# 7692035Listed by: REDFIN CORPORATION - New
 $280,000Active3 beds 2 baths1,530 sq. ft.
$280,000Active3 beds 2 baths1,530 sq. ft.1230 Park Street, Loganville, GA 30052
MLS# 10658720Listed by: Breco Realty & Investments - New
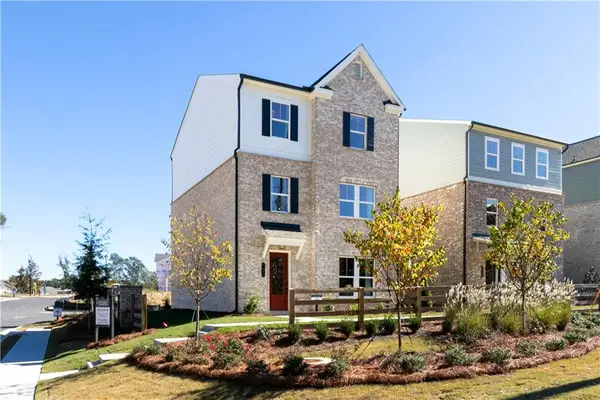 $413,470Active4 beds 4 baths2,478 sq. ft.
$413,470Active4 beds 4 baths2,478 sq. ft.3585 Tristens Cove Walk, Loganville, GA 30052
MLS# 7693360Listed by: SM GEORGIA BROKERAGE, LLC - New
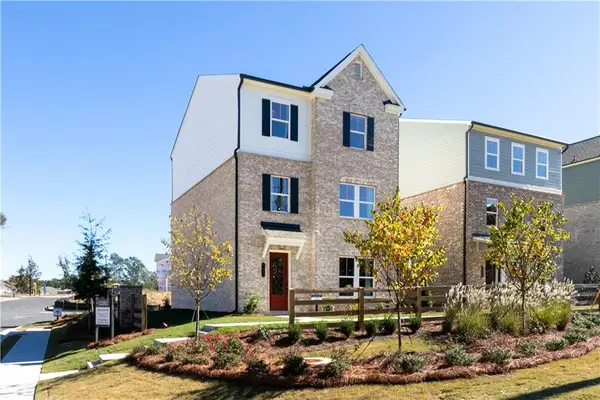 $402,990Active4 beds 4 baths2,478 sq. ft.
$402,990Active4 beds 4 baths2,478 sq. ft.3495 Tristens Cove Walk, Loganville, GA 30052
MLS# 7693361Listed by: SM GEORGIA BROKERAGE, LLC
