405 Silver Moon Drive, Loganville, GA 30052
Local realty services provided by:ERA Towne Square Realty, Inc.
Listed by:ebony davenport fields4046901400, edfields@drhorton.com
Office:d.r.horton-crown realty prof.
MLS#:10586096
Source:METROMLS
Price summary
- Price:$364,360
- Price per sq. ft.:$187.14
- Monthly HOA dues:$240
About this home
Fall in Love with Independence Villas & Townhomes Fall is officially here - and we're preparing for November closings at Independence Villas & Townhomes! This month only, take advantage of our exclusive limited-time incentives when using our preferred lender. Where luxury meets suburban living, this stunning community is nestled in the sought-after Gwinnett School District, offering the perfect blend of comfort, convenience, and connection. The Stratford Plan This beautifully designed 3-bedroom, 2.5-bath townhome features an open-concept layout with: * Soft-close shaker kitchen cabinets * Sleek quartz countertops and designer tile backsplash * Spacious family room ideal for entertaining * Expansive kitchen island that flows seamlessly into the living area Upstairs, you'll find a serene private owner's suite with a spa-like bath and generous closet space, plus secondary bedrooms designed for comfort and versatility - all connected by smart home technology that keeps you in touch with what matters most. Community Highlights: 2 Sparkling Swimming Pools | 3 Cabanas | 4 Tennis Courts | 5-Mile Walking Trail | Toddler Pool | Playground | Outdoor Fire Pits | Grilling Stations & More Photos are for illustrative purposes and may not depict the actual home.
Contact an agent
Home facts
- Year built:2025
- Listing ID #:10586096
- Updated:October 20, 2025 at 10:49 AM
Rooms and interior
- Bedrooms:3
- Total bathrooms:3
- Full bathrooms:2
- Half bathrooms:1
- Living area:1,947 sq. ft.
Heating and cooling
- Cooling:Central Air, Electric, Zoned
- Heating:Electric, Hot Water
Structure and exterior
- Roof:Composition
- Year built:2025
- Building area:1,947 sq. ft.
Schools
- High school:Grayson
- Middle school:Bay Creek
- Elementary school:Trip
Utilities
- Water:Public, Water Available
- Sewer:Public Sewer, Sewer Available
Finances and disclosures
- Price:$364,360
- Price per sq. ft.:$187.14
New listings near 405 Silver Moon Drive
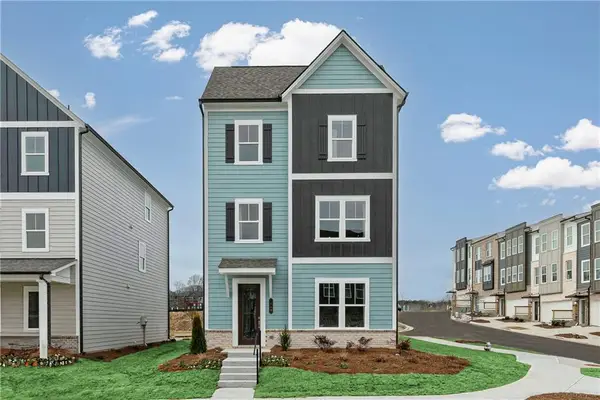 $399,990Active4 beds 4 baths2,471 sq. ft.
$399,990Active4 beds 4 baths2,471 sq. ft.3475 Tristens Cove Walk, Loganville, GA 30052
MLS# 7658346Listed by: SM GEORGIA BROKERAGE, LLC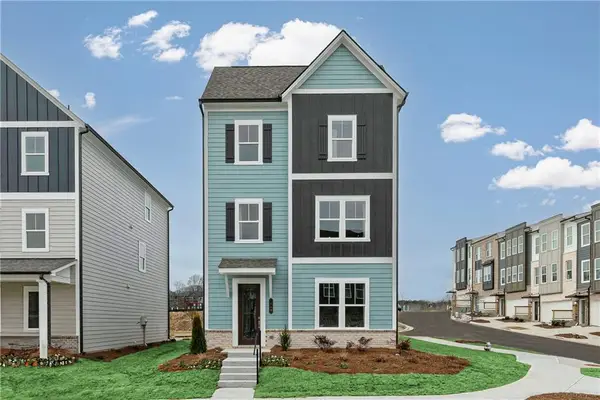 $422,390Active4 beds 4 baths2,471 sq. ft.
$422,390Active4 beds 4 baths2,471 sq. ft.3485 Tristens Cove Walk, Loganville, GA 30052
MLS# 7658607Listed by: SM GEORGIA BROKERAGE, LLC- New
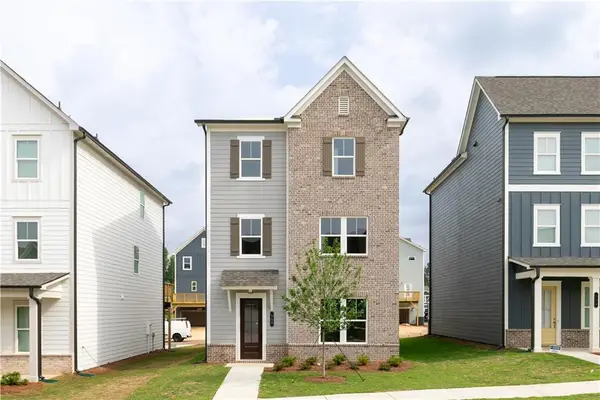 $419,390Active4 beds 4 baths2,473 sq. ft.
$419,390Active4 beds 4 baths2,473 sq. ft.3425 Tristens Cove Walk, Loganville, GA 30052
MLS# 7668335Listed by: SM GEORGIA BROKERAGE, LLC - New
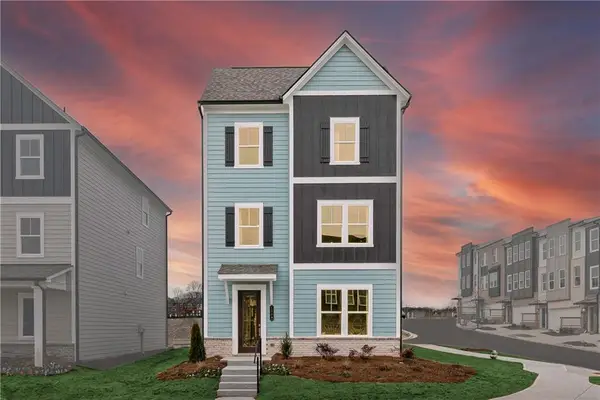 $419,990Active4 beds 4 baths2,473 sq. ft.
$419,990Active4 beds 4 baths2,473 sq. ft.3495 Tristens Cove Walk, Loganville, GA 30052
MLS# 7668341Listed by: SM GEORGIA BROKERAGE, LLC - New
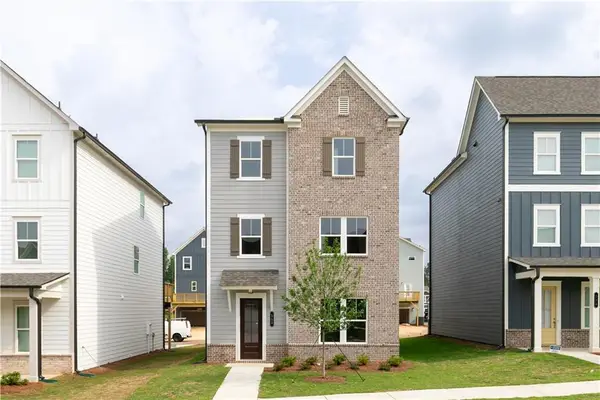 $420,290Active4 beds 4 baths2,471 sq. ft.
$420,290Active4 beds 4 baths2,471 sq. ft.3505 Tristens Cove Walk, Loganville, GA 30052
MLS# 7668343Listed by: SM GEORGIA BROKERAGE, LLC - New
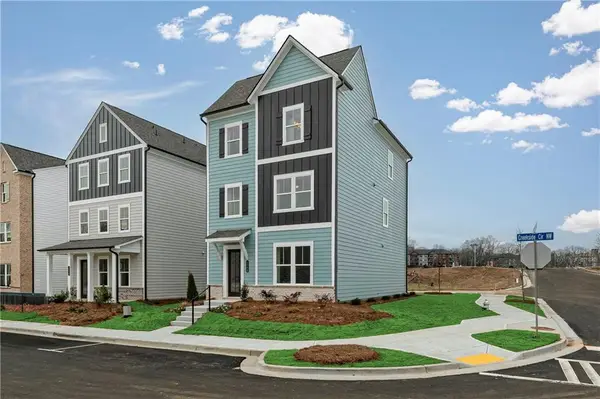 $416,570Active4 beds 4 baths2,478 sq. ft.
$416,570Active4 beds 4 baths2,478 sq. ft.3515 Tristens Cove Walk, Loganville, GA 30052
MLS# 7668346Listed by: SM GEORGIA BROKERAGE, LLC - New
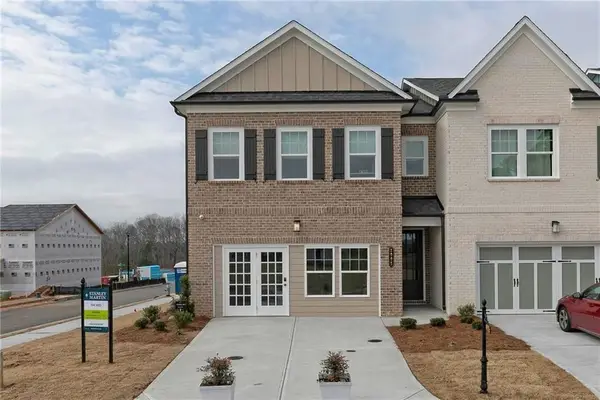 $351,420Active3 beds 3 baths1,868 sq. ft.
$351,420Active3 beds 3 baths1,868 sq. ft.830 Leraes Way, Loganville, GA 30052
MLS# 7668312Listed by: SM GEORGIA BROKERAGE, LLC - New
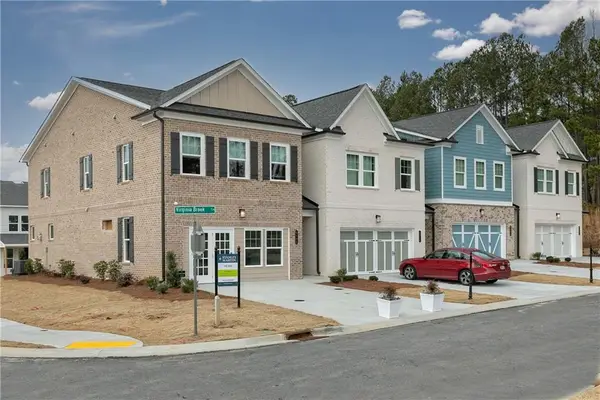 $354,520Active3 beds 3 baths1,863 sq. ft.
$354,520Active3 beds 3 baths1,863 sq. ft.828 Leraes Way, Loganville, GA 30052
MLS# 7668317Listed by: SM GEORGIA BROKERAGE, LLC - New
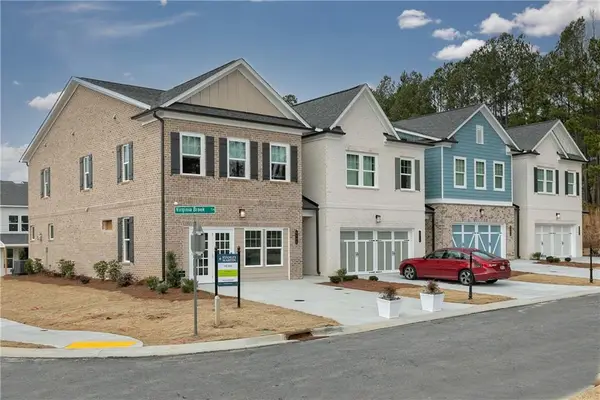 $352,620Active3 beds 3 baths1,871 sq. ft.
$352,620Active3 beds 3 baths1,871 sq. ft.826 Leraes Way, Loganville, GA 30052
MLS# 7668318Listed by: SM GEORGIA BROKERAGE, LLC - New
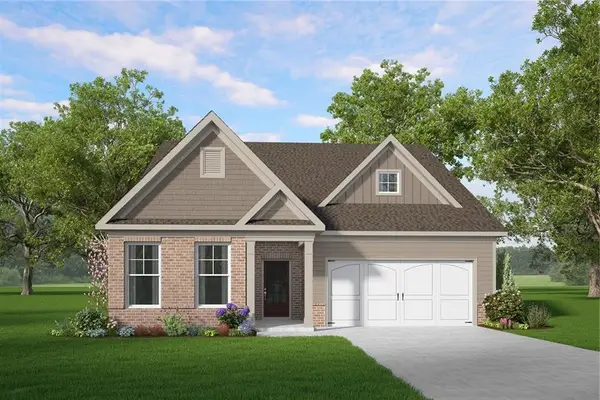 $447,902Active3 beds 2 baths2,065 sq. ft.
$447,902Active3 beds 2 baths2,065 sq. ft.2479 Anhinga Drive, Loganville, GA 30052
MLS# 7668327Listed by: MCKINLEY PROPERTIES, LLC.
