518 Hoke Okelly Mill Road Sw, Loganville, GA 30052
Local realty services provided by:ERA Towne Square Realty, Inc.
518 Hoke Okelly Mill Road Sw,Loganville, GA 30052
$789,900
- 4 Beds
- 3 Baths
- 3,210 sq. ft.
- Single family
- Active
Listed by:michael moore
Office:one home advisors
MLS#:10629099
Source:METROMLS
Price summary
- Price:$789,900
- Price per sq. ft.:$246.07
About this home
Welcome to 518 Hoke O'Kelly Mill Rd - a stunning new luxury residence in Loganville, move-in ready in November! This exceptional 4-bedroom, 3-bath home blends elegant design with modern convenience, showcasing premium finishes and meticulous craftsmanship throughout. The gourmet kitchen is a true centerpiece open concept to the vast living space. This area boasts quartz countertops, white shaker cabinetry, a stylish herringbone backsplash, a dramatic waterfall island, pot filler. The walk-in pantry is the envy of the best chefs. A built-in wine cooler-ideal for hosting with ease. On the main level, you'll find a private guest suite, a full bath, and a private flex room perfect for an office, hobby room, fitness room, playroom, or media space. Additional highlights include a convenient mudroom and dual living spaces-each featuring a sleek electric fireplace. Smart switches and voice-controlled lighting add a layer of comfort and sophistication to daily life. Upstairs, the luxurious primary suite offers a peaceful retreat complete with its own fireplace, dual walk-in closets, and a spa-inspired bath featuring a soaking tub, frameless glass shower, and floor-to-ceiling tile. Step outside to enjoy a spacious rear deck, a covered front porch, and the potential for both front and rear irrigation systems. A 3-car garage with rear entry is pleasingly removed from the front elevation. Thoughtfully designed for luxury, comfort, and connection, this new construction home delivers the perfect balance of elegance and everyday ease-without compromise.
Contact an agent
Home facts
- Year built:2025
- Listing ID #:10629099
- Updated:October 21, 2025 at 11:23 PM
Rooms and interior
- Bedrooms:4
- Total bathrooms:3
- Full bathrooms:3
- Living area:3,210 sq. ft.
Heating and cooling
- Cooling:Ceiling Fan(s), Central Air
- Heating:Central, Forced Air
Structure and exterior
- Roof:Composition
- Year built:2025
- Building area:3,210 sq. ft.
- Lot area:0.5 Acres
Schools
- High school:Grayson
- Middle school:Bay Creek
- Elementary school:Trip
Utilities
- Water:Public, Water Available
- Sewer:Septic Tank
Finances and disclosures
- Price:$789,900
- Price per sq. ft.:$246.07
- Tax amount:$2,272 (2024)
New listings near 518 Hoke Okelly Mill Road Sw
- New
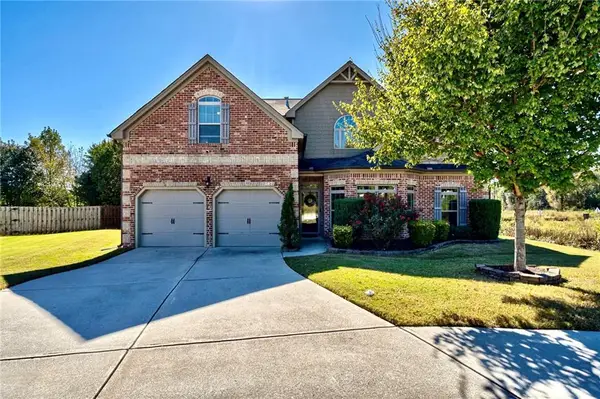 $469,900Active4 beds 4 baths2,880 sq. ft.
$469,900Active4 beds 4 baths2,880 sq. ft.247 Traditions Drive, Loganville, GA 30052
MLS# 7669314Listed by: ATLANTA COMMUNITIES - New
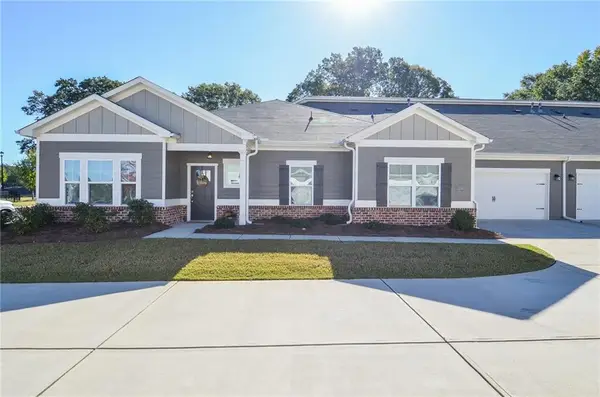 $380,000Active3 beds 3 baths1,835 sq. ft.
$380,000Active3 beds 3 baths1,835 sq. ft.2562 Rathburn Circle, Loganville, GA 30052
MLS# 7668576Listed by: BOULEVARD HOMES, LLC - New
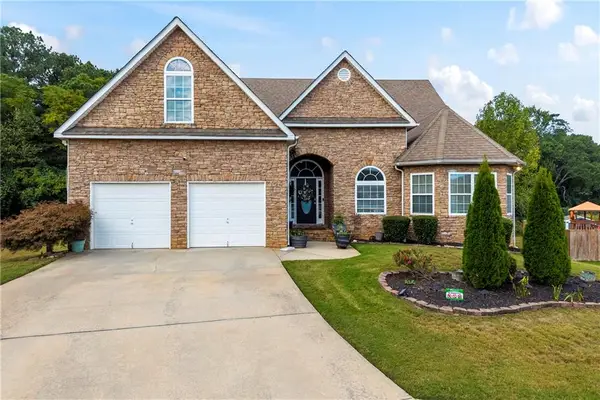 $525,000Active5 beds 4 baths3,475 sq. ft.
$525,000Active5 beds 4 baths3,475 sq. ft.330 Brittney Cove, Loganville, GA 30052
MLS# 7669345Listed by: KELLER WILLIAMS REALTY ATLANTA PARTNERS - New
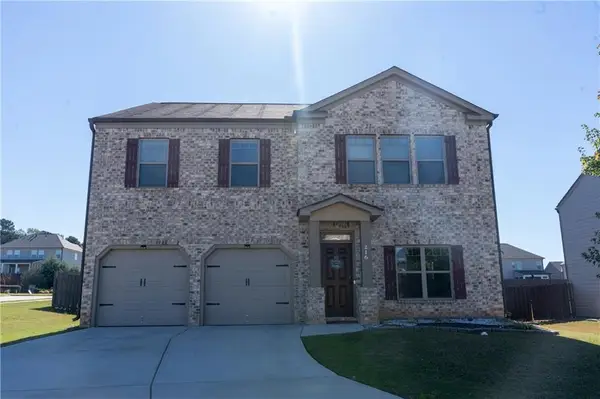 $420,000Active3 beds 3 baths2,657 sq. ft.
$420,000Active3 beds 3 baths2,657 sq. ft.216 Loganview Drive, Loganville, GA 30052
MLS# 7668285Listed by: CHATTAHOOCHEE NORTH, LLC - New
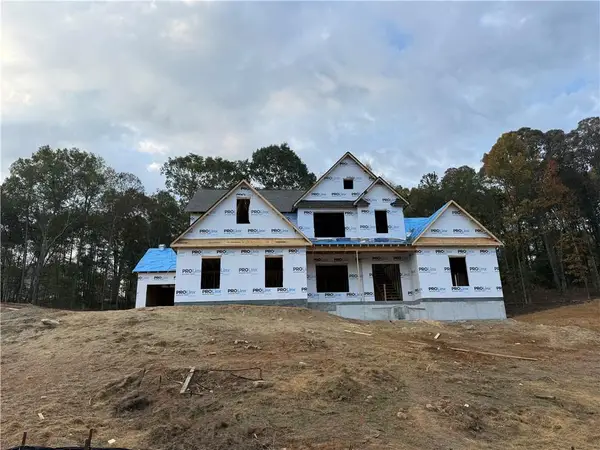 $537,890Active4 beds 3 baths2,842 sq. ft.
$537,890Active4 beds 3 baths2,842 sq. ft.1210 Birch Way, Loganville, GA 30052
MLS# 7669378Listed by: RELIANT REALTY, INC. - New
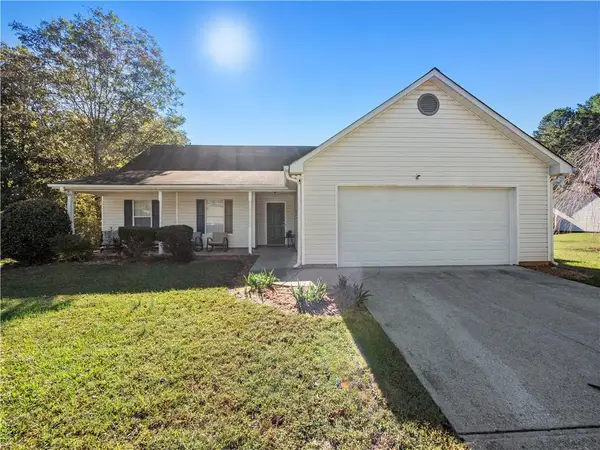 $360,000Active3 beds 2 baths1,527 sq. ft.
$360,000Active3 beds 2 baths1,527 sq. ft.240 Skyland Drive, Loganville, GA 30052
MLS# 7669130Listed by: KELLER WILLIAMS REALTY ATLANTA PARTNERS - Open Sun, 2 to 4pmNew
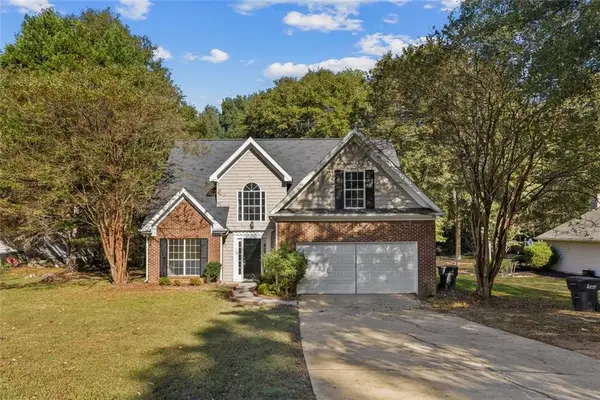 $330,000Active4 beds 3 baths1,812 sq. ft.
$330,000Active4 beds 3 baths1,812 sq. ft.545 Briar Run Court, Loganville, GA 30052
MLS# 7668358Listed by: AZURE REALTY - New
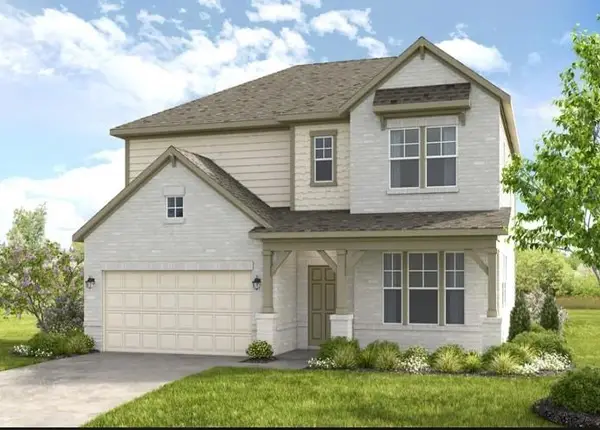 $562,990Active4 beds 4 baths2,705 sq. ft.
$562,990Active4 beds 4 baths2,705 sq. ft.495 Kennington Walk, Loganville, GA 30052
MLS# 7668895Listed by: TAYLOR MORRISON REALTY OF GEORGIA, INC. - New
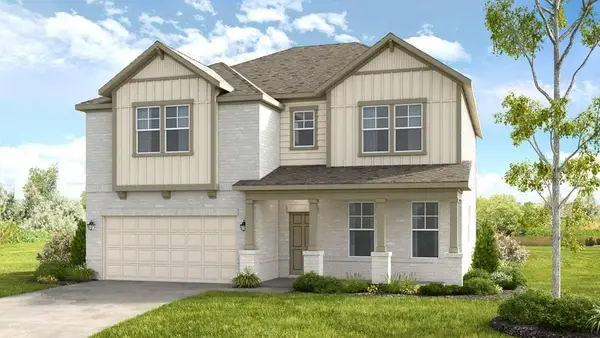 $584,060Active4 beds 4 baths3,067 sq. ft.
$584,060Active4 beds 4 baths3,067 sq. ft.485 Kennington Walk, Loganville, GA 30052
MLS# 7668714Listed by: TAYLOR MORRISON REALTY OF GEORGIA, INC.
