552 Silver Moon Drive, Loganville, GA 30052
Local realty services provided by:ERA Kings Bay Realty
552 Silver Moon Drive,Loganville, GA 30052
$403,100
- 3 Beds
- 3 Baths
- 1,951 sq. ft.
- Townhouse
- Active
Listed by:ebony davenport fields
Office:d.r.horton-crown realty prof.
MLS#:10573226
Source:METROMLS
Price summary
- Price:$403,100
- Price per sq. ft.:$206.61
- Monthly HOA dues:$240
About this home
Fall is amongst us and things are heating up over at Independence Villas & Townhomes!! We are offering some amazing incentives with using our preferred lender. With out competitive rates and closing costs incentives YOU WILL HAVE MORE BUYING POWER!! LUXURY STYLE LIVING with AMENITIES!!! SOUGHT AFTER GRAYSON SCHOOLS. 2 SWIMMING POOLS, 3 CABANAS, 4 TENNIS COURTS, 5 MILES OF WALKING TRAILS, tot pool, playground, outdoor fire pit, grilling stations, and much more. Owner's suite on main level plus an extra bedroom with full bath. Upstairs offers an oversize loft and a bedroom with full bath. The villas are connected by a garage, each building has 4 homes units offering a unique living concept. Experience the essence of comfort in the BENNETT plan 3 bedrooms; 3 full baths, a sought-after ranch-like townhome villa. Boosted with loads of upgrades quartz countertops, open concept layout, central island with soft close shaker cabinets seamlessly connects to an open family room, and dining area creating an ideal space for relaxation and entertainment. The owner's suite on the entry level offers sophistication spa-like bathroom. Each bedroom is directly connected to a private bathroom. 3-sides exterior brick and stone accents, architectural roof shingles, and a two-car garage for a perfect blend of style and practicality. Stay connected with industry-leading smart home features designed to keep you in touch with what matters most. Welcome to lifestyle living. photos are for illustrative purposes, representing the quality and design await you.
Contact an agent
Home facts
- Year built:2025
- Listing ID #:10573226
- Updated:September 28, 2025 at 10:47 AM
Rooms and interior
- Bedrooms:3
- Total bathrooms:3
- Full bathrooms:3
- Living area:1,951 sq. ft.
Heating and cooling
- Cooling:Ceiling Fan(s), Central Air, Electric, Zoned
- Heating:Electric, Zoned
Structure and exterior
- Roof:Composition
- Year built:2025
- Building area:1,951 sq. ft.
- Lot area:0.03 Acres
Schools
- High school:Grayson
- Middle school:Bay Creek
- Elementary school:Trip
Utilities
- Water:Public, Water Available
- Sewer:Public Sewer
Finances and disclosures
- Price:$403,100
- Price per sq. ft.:$206.61
- Tax amount:$1 (2024)
New listings near 552 Silver Moon Drive
- New
 $189,500Active4 beds 2 baths1,536 sq. ft.
$189,500Active4 beds 2 baths1,536 sq. ft.1650 Youth Jersey Road, Loganville, GA 30052
MLS# 7656701Listed by: 1ST CLASS REAL ESTATE-LANIER GROUP - New
 $379,900Active3 beds 3 baths2,356 sq. ft.
$379,900Active3 beds 3 baths2,356 sq. ft.204 Sharon Lane, Loganville, GA 30052
MLS# 7656677Listed by: BERKSHIRE HATHAWAY HOMESERVICES GEORGIA PROPERTIES - New
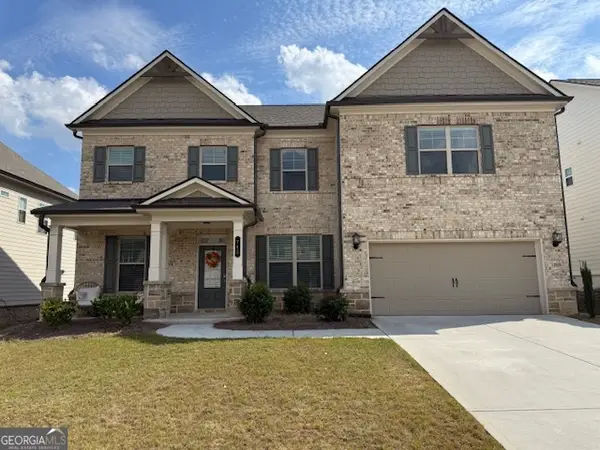 $557,000Active4 beds 3 baths3,140 sq. ft.
$557,000Active4 beds 3 baths3,140 sq. ft.745 Henson Farm Drive, Loganville, GA 30052
MLS# 10613704Listed by: Realty Hub of Georgia, LLC - New
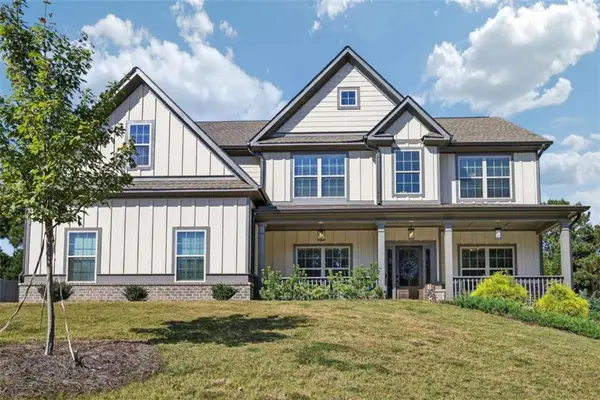 $570,000Active5 beds 4 baths3,235 sq. ft.
$570,000Active5 beds 4 baths3,235 sq. ft.1429 Henderson Ridge Lane, Loganville, GA 30052
MLS# 7656432Listed by: HOMESMART - New
 $477,000Active4 beds 3 baths2,656 sq. ft.
$477,000Active4 beds 3 baths2,656 sq. ft.408 Arbor Lane, Loganville, GA 30052
MLS# 10613529Listed by: Coldwell Banker Realty - New
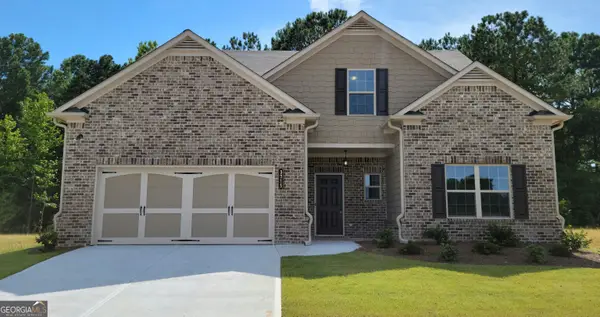 $449,700Active4 beds 3 baths
$449,700Active4 beds 3 baths3315 Linstead Court #2A, Loganville, GA 30052
MLS# 10613413Listed by: Southern Compass Realty, LLC - New
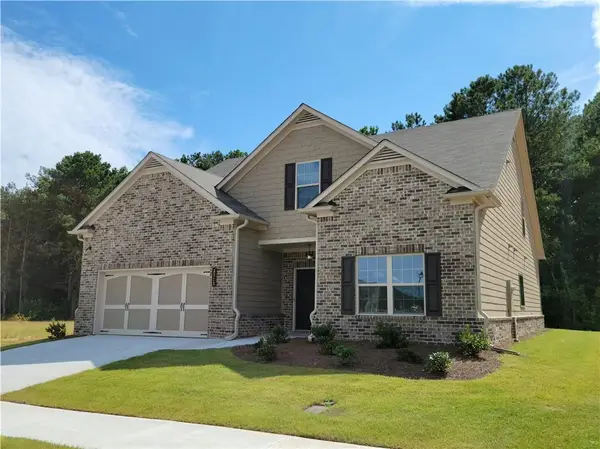 $449,700Active4 beds 3 baths
$449,700Active4 beds 3 baths3315 Linstead Court, Loganville, GA 30052
MLS# 7656214Listed by: SOUTHERN COMPASS REALTY, LLC. - New
 $950,000Active93.55 Acres
$950,000Active93.55 Acres0 Miller Bottom Road, Loganville, GA 30052
MLS# 7656296Listed by: SOUTHERN CAPITAL BROKERS - New
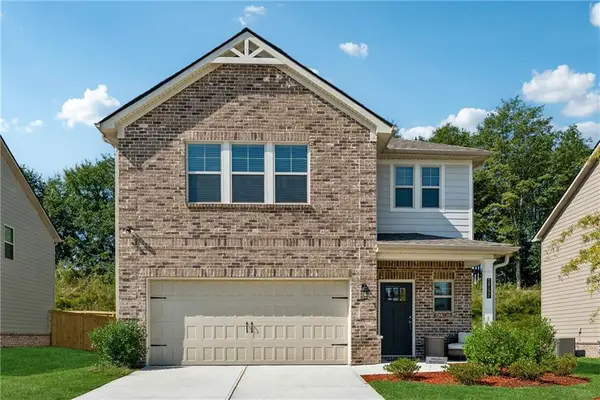 $464,900Active4 beds 3 baths2,414 sq. ft.
$464,900Active4 beds 3 baths2,414 sq. ft.2757 Malton Way, Loganville, GA 30052
MLS# 7654150Listed by: EXP REALTY, LLC. - New
 $369,900Active4 beds 3 baths2,311 sq. ft.
$369,900Active4 beds 3 baths2,311 sq. ft.3912 Maple Tree Court, Loganville, GA 30052
MLS# 7656141Listed by: LEADERS REALTY, INC
