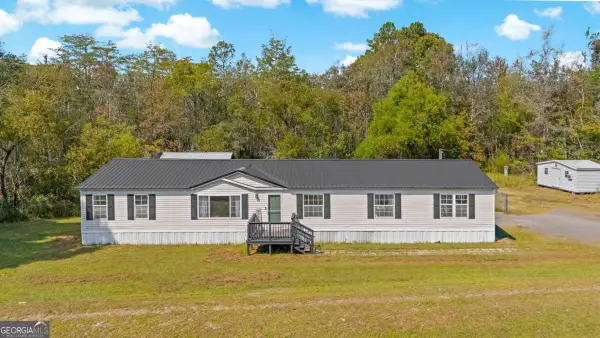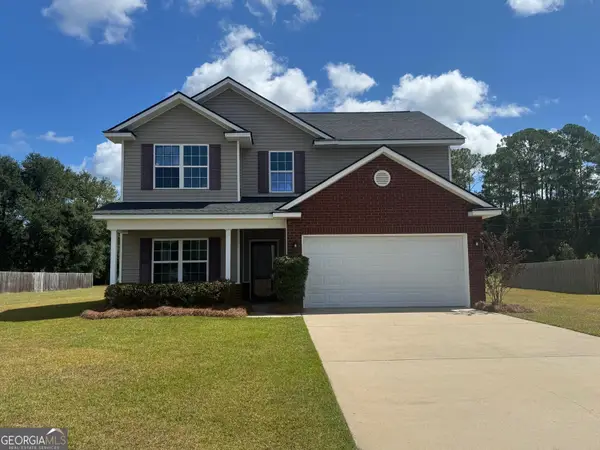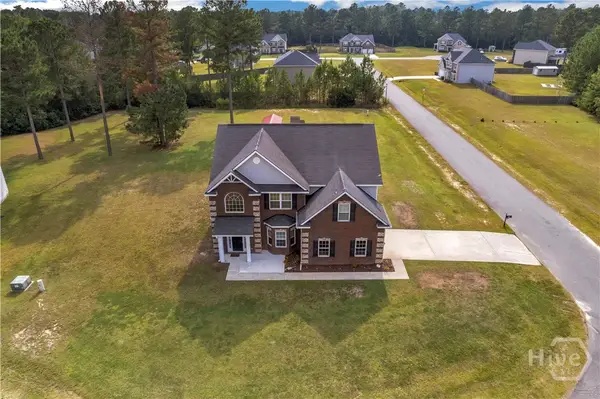198 Ashley Lane Ne, Ludowici, GA 31316
Local realty services provided by:ERA Southeast Coastal Real Estate
Listed by:the boggs-jones team
Office:boggs realty
MLS#:162892
Source:GA_HABOR
Price summary
- Price:$310,000
- Price per sq. ft.:$143.92
About this home
Step inside to an inviting foyer with oak hard wood flooring that flows throughout the great room, kitchen, formal dining room and hallway leading to a Master Suite on the first floor. Fresh interior paint adds a crisp modern touch. The formal dining room is perfect for hosting holidays and special gatherings .Great room features a cozy fireplace, vault ceiling, recessed lighting, The kitchen has pecan finish cabinetry , recessed lighting , breakfast bar, and a sunny dining nook. Ceramic tile flooring French doors open to a back patio, overlooking a private back yard to enjoy your morning coffee or evening barbecues surrounded by nature. A new dishwasher and stove will be installed prior to closing. The master suite located on the first floor offers a retreat of its own with an elegant double tray ceiling, ceiling fan, and plush new carpet. The spa -like master bath features a jacuzzi tub, tile flooring, double vanity with corian countertops, separate shower and a spacious walk in closet. Upstairs you will find 3 additional bedrooms and a bonus room or 4th bedroom with new carpet , Ceiling fans, and plenty of storage. With a 2 car garage and wide open acreage this home offers room to grow, play and enjoy the outdoors all while being just minutes from town! The perfect place to call home!
Contact an agent
Home facts
- Year built:2008
- Listing ID #:162892
- Added:21 day(s) ago
- Updated:September 08, 2025 at 03:55 AM
Rooms and interior
- Bedrooms:4
- Total bathrooms:3
- Full bathrooms:2
- Half bathrooms:1
- Living area:2,154 sq. ft.
Structure and exterior
- Roof:Shingle
- Year built:2008
- Building area:2,154 sq. ft.
Utilities
- Water:Community Water
- Sewer:Septic Tank
Finances and disclosures
- Price:$310,000
- Price per sq. ft.:$143.92
New listings near 198 Ashley Lane Ne
- New
 $272,000Active3 beds 2 baths1,521 sq. ft.
$272,000Active3 beds 2 baths1,521 sq. ft.188 Morgan Field Boulevard Ne, Ludowici, GA 31316
MLS# 10598591Listed by: eXp Realty - New
 $269,900Active3 beds 2 baths1,550 sq. ft.
$269,900Active3 beds 2 baths1,550 sq. ft.57 NW Riverside Drive, Ludowici, GA 31316
MLS# 10598805Listed by: Kicklighter Realty - New
 Listed by ERA$271,500Active4 beds 3 baths
Listed by ERA$271,500Active4 beds 3 baths46 Covey Lane Ne, Ludowici, GA 31316
MLS# 10600776Listed by: ERA Southeast Coastal - New
 $279,400Active3 beds 2 baths1,473 sq. ft.
$279,400Active3 beds 2 baths1,473 sq. ft.263 Freshwater Lane Ne, Ludowici, GA 31316
MLS# 10605657Listed by: Coldwell Banker Southern Coast - New
 $280,000Active4 beds 3 baths2,178 sq. ft.
$280,000Active4 beds 3 baths2,178 sq. ft.95 Shelby Rae Road Ne, Ludowici, GA 31316
MLS# 10607927Listed by: Ace Real Estate Services LLC - New
 $260,000Active4 beds 2 baths2,560 sq. ft.
$260,000Active4 beds 2 baths2,560 sq. ft.1783 Wilkinson Road Ne, Ludowici, GA 31316
MLS# 10609641Listed by: Next Move Real Estate - New
 $299,900Active4 beds 3 baths
$299,900Active4 beds 3 baths62 Clydesdale Court Ne, Ludowici, GA 31316
MLS# 10611243Listed by: Drake Realty of GreaterAtlanta - New
 $382,000Active5 beds 3 baths3,078 sq. ft.
$382,000Active5 beds 3 baths3,078 sq. ft.109 Greenbriar Street Ne, Ludowici, GA 31316
MLS# 163132Listed by: COLDWELL BANKER SOUTHERN COAST - New
 $382,000Active5 beds 3 baths3,078 sq. ft.
$382,000Active5 beds 3 baths3,078 sq. ft.109 NE Briarcrest Street, Ludowici, GA 31316
MLS# SA340232Listed by: COLDWELL BANKER SOUTHERN COAST - New
 $239,900Active3 beds 2 baths1,560 sq. ft.
$239,900Active3 beds 2 baths1,560 sq. ft.1541 Mill Pond Road Se, Ludowici, GA 31316
MLS# 163124Listed by: REMAX ALL AMERICAN REALTY
