276 Freshwater Lane Ne, Ludowici, GA 31316
Local realty services provided by:ERA Kings Bay Realty
276 Freshwater Lane Ne,Ludowici, GA 31316
$274,400
- 3 Beds
- 2 Baths
- 1,415 sq. ft.
- Single family
- Active
Listed by: kathrin egner912-977-2109, kegner@acerealestateservices.com
Office: ace real estate services
MLS#:10593746
Source:METROMLS
Price summary
- Price:$274,400
- Price per sq. ft.:$193.92
About this home
NO CLOSING COSTS. NO EARNEST MONEY. PLUS $6,000 BUILDER CASH - ABSOLUTELY NO MONEY OUT OF POCKET! Take advantage of this exceptional builder incentive: the builder will pay all normal closing costs with the use of the preferred lender, requires no earnest money, and is offering an additional $6,000 in builder cash that may be used toward upgrades or any other allowed buyer expenses with lender approval. This limited-time incentive has been extended through January 31, 2025. Additional floor plans are also available for quick closings, making now an excellent time to secure your new home. Welcome to 276 Freshwater Lane NE in Lanier Ridge, home of the beautiful Eden Cottage. This brand-new ranch-style home offers 3 bedrooms, 2 bathrooms, and 1,415 sq. ft. of thoughtfully designed living space, all situated on an impressive 2.07-acre lot and built by a trusted local builder. Inside, you'll find 9-foot ceilings throughout, with vaulted ceilings in the main living areas that create an open and airy feel. Waterproof luxury vinyl plank flooring runs through all main living spaces, while the bedrooms feature plush carpeting for added comfort. The kitchen is a standout with custom cabinetry, granite countertops, and a ceramic tile backsplash. Both the front and back porches are covered, providing ideal spaces to relax, entertain, and enjoy the peaceful setting of your expansive acreage. Offering quality craftsmanship, energy-efficient features, and a modern, functional layout, this home is a true gem. The property is available for a quick closing, and 100% financing is available.
Contact an agent
Home facts
- Year built:2025
- Listing ID #:10593746
- Updated:February 22, 2026 at 11:45 AM
Rooms and interior
- Bedrooms:3
- Total bathrooms:2
- Full bathrooms:2
- Living area:1,415 sq. ft.
Heating and cooling
- Cooling:Central Air, Electric
- Heating:Electric, Heat Pump
Structure and exterior
- Year built:2025
- Building area:1,415 sq. ft.
- Lot area:2.07 Acres
Schools
- High school:Long
- Middle school:Long County
- Elementary school:Smiley
Utilities
- Water:Shared Well, Water Available
- Sewer:Septic Tank
Finances and disclosures
- Price:$274,400
- Price per sq. ft.:$193.92
- Tax amount:$3,500 (2025)
New listings near 276 Freshwater Lane Ne
- New
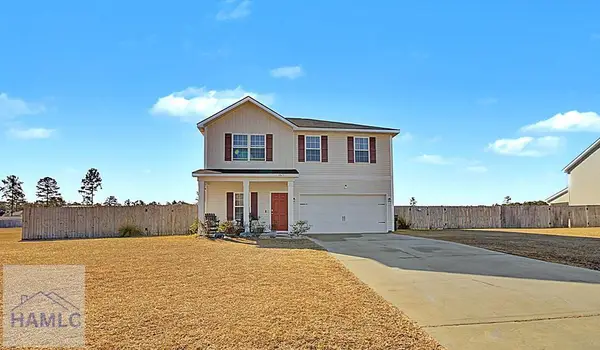 $319,900Active5 beds 3 baths2,256 sq. ft.
$319,900Active5 beds 3 baths2,256 sq. ft.263 Brandonwood Road, Ludowici, GA 31316
MLS# 166800Listed by: 912|LIVING - New
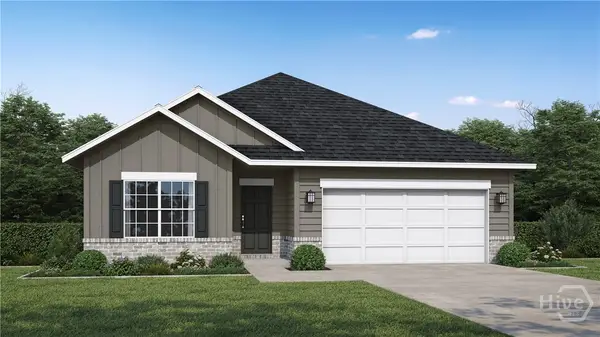 $288,975Active4 beds 2 baths1,735 sq. ft.
$288,975Active4 beds 2 baths1,735 sq. ft.15 Turkey Shoot Court Ne, Ludowici, GA 31316
MLS# SA349570Listed by: RTS REALTY LLC - New
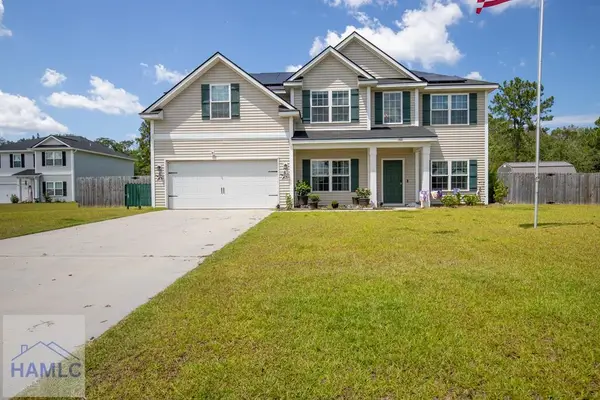 $355,000Active4 beds 3 baths2,724 sq. ft.
$355,000Active4 beds 3 baths2,724 sq. ft.168 Brandonwood Road, Ludowici, GA 31316
MLS# 166783Listed by: WEICHERT,REALTORS - REAL ESTATE PROFESSIONALS - New
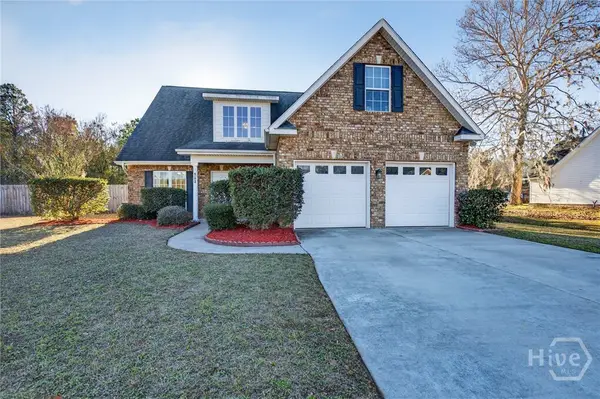 $279,800Active3 beds 3 baths1,890 sq. ft.
$279,800Active3 beds 3 baths1,890 sq. ft.180 Ashley Lane Ne, Ludowici, GA 31316
MLS# SA347971Listed by: 912 LIVING - New
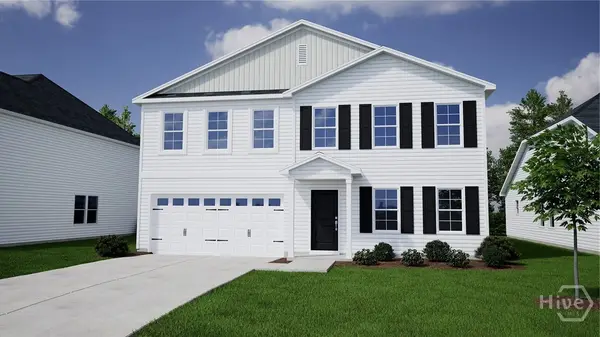 $317,548Active5 beds 3 baths2,217 sq. ft.
$317,548Active5 beds 3 baths2,217 sq. ft.38 Gooseberry Court Ne, Ludowici, GA 31316
MLS# SA349499Listed by: MUNGO HOMES REALTY LLC - New
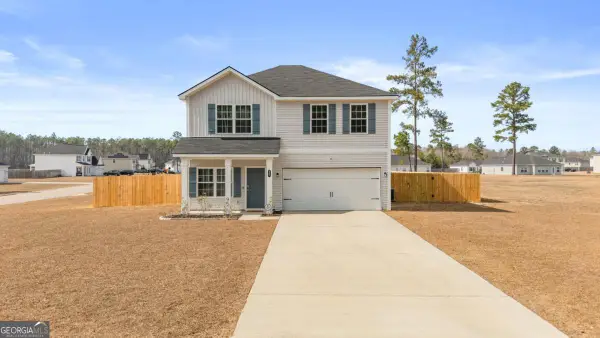 $297,900Active4 beds 3 baths1,852 sq. ft.
$297,900Active4 beds 3 baths1,852 sq. ft.247 Morgan Field Boulevard Ne, Ludowici, GA 31316
MLS# 10693879Listed by: Next Move Real Estate - New
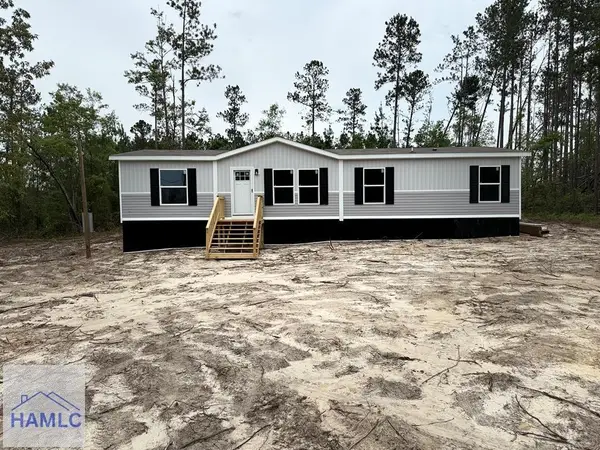 $220,000Active3 beds 2 baths1,568 sq. ft.
$220,000Active3 beds 2 baths1,568 sq. ft.1159 North Macon Street, Ludowici, GA 31316
MLS# 166748Listed by: SALT + LIGHT REAL ESTATE LLC - New
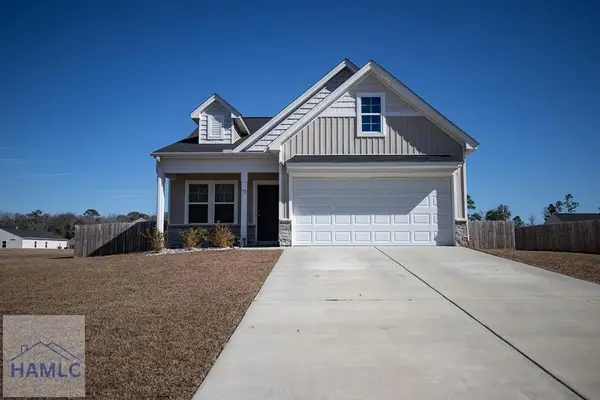 $309,000Active3 beds 2 baths1,579 sq. ft.
$309,000Active3 beds 2 baths1,579 sq. ft.75 Tatum Trail Ne, Ludowici, GA 31316
MLS# 166751Listed by: WEICHERT,REALTORS - REAL ESTATE PROFESSIONALS - New
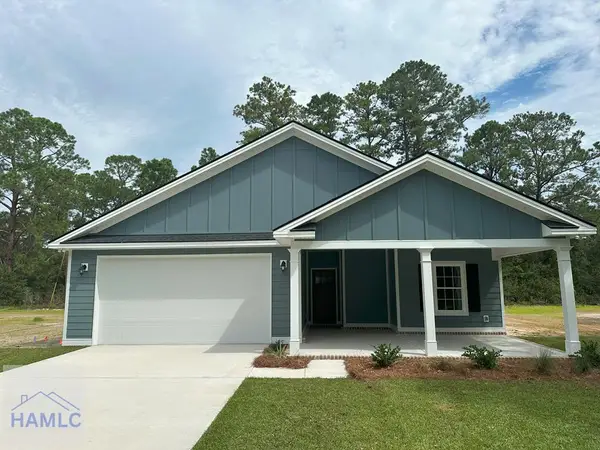 $274,900Active3 beds 2 baths1,415 sq. ft.
$274,900Active3 beds 2 baths1,415 sq. ft.202 Freshwater Lane, Ludowici, GA 31316
MLS# 166733Listed by: EXP REALTY LLC  $219,996Active4 beds 2 baths1,575 sq. ft.
$219,996Active4 beds 2 baths1,575 sq. ft.304 Mary Alice Road, Ludowici, GA 31316
MLS# 164085Listed by: REMAX ALL AMERICAN REALTY

