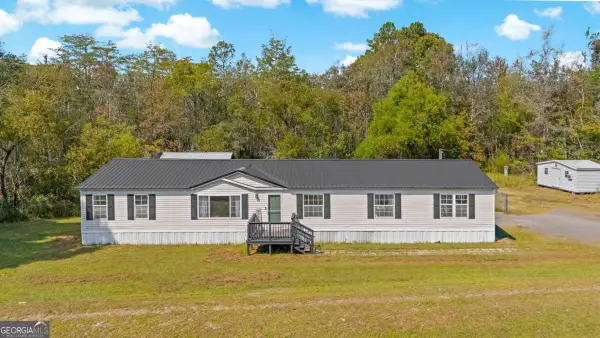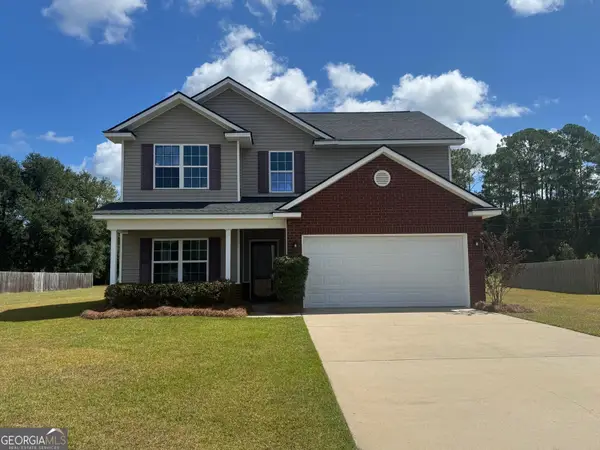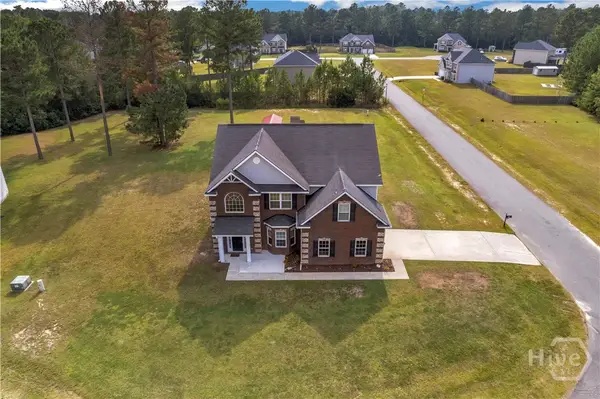38 Doctor's Creek Road Ne, Ludowici, GA 31316
Local realty services provided by:ERA Evergreen Real Estate Company
38 Doctor's Creek Road Ne,Ludowici, GA 31316
$299,375
- 4 Beds
- 3 Baths
- 2,151 sq. ft.
- Single family
- Pending
Listed by:miranda sikes
Office:rts realty llc.
MLS#:SA333079
Source:GA_SABOR
Price summary
- Price:$299,375
- Price per sq. ft.:$139.18
- Monthly HOA dues:$39
About this home
The Palmyra floor plan is a favorite among today’s homebuyers — and it’s easy to see why! This beautiful 4-bedroom, 2.5-bath home sits on a spacious 1.45-acre homesite, giving you plenty of room to spread out and enjoy the outdoors. Step inside to a bright foyer that opens to a versatile flex space, perfect for a second living area, playroom, or game room. The generous family room, accented by a cozy electric fireplace, flows seamlessly into the sunny breakfast nook. The thoughtfully designed U-shaped kitchen features an island, stylish cabinetry, granite countertops, and stainless steel appliances. Upstairs, the impressive primary suite offers two walk-in closets, a dual vanity, a garden tub, a separate shower, and plenty of natural light. Three additional bedrooms share a full hall bath, providing comfort for family or guests. Artistic renderings are for reference only, and the actual floor plans, features, and inclusions may differ.
Contact an agent
Home facts
- Year built:2025
- Listing ID #:SA333079
- Added:97 day(s) ago
- Updated:September 18, 2025 at 07:11 AM
Rooms and interior
- Bedrooms:4
- Total bathrooms:3
- Full bathrooms:2
- Half bathrooms:1
- Living area:2,151 sq. ft.
Heating and cooling
- Cooling:Central Air, Electric
- Heating:Central, Electric
Structure and exterior
- Roof:Asphalt, Ridge Vents
- Year built:2025
- Building area:2,151 sq. ft.
- Lot area:1.45 Acres
Schools
- High school:Long County
- Middle school:Long County
- Elementary school:Long County
Utilities
- Water:Shared Well
- Sewer:Septic Tank
Finances and disclosures
- Price:$299,375
- Price per sq. ft.:$139.18
New listings near 38 Doctor's Creek Road Ne
- New
 $272,000Active3 beds 2 baths1,521 sq. ft.
$272,000Active3 beds 2 baths1,521 sq. ft.188 Morgan Field Boulevard Ne, Ludowici, GA 31316
MLS# 10598591Listed by: eXp Realty - New
 $269,900Active3 beds 2 baths1,550 sq. ft.
$269,900Active3 beds 2 baths1,550 sq. ft.57 NW Riverside Drive, Ludowici, GA 31316
MLS# 10598805Listed by: Kicklighter Realty - New
 Listed by ERA$271,500Active4 beds 3 baths
Listed by ERA$271,500Active4 beds 3 baths46 Covey Lane Ne, Ludowici, GA 31316
MLS# 10600776Listed by: ERA Southeast Coastal - New
 $279,400Active3 beds 2 baths1,473 sq. ft.
$279,400Active3 beds 2 baths1,473 sq. ft.263 Freshwater Lane Ne, Ludowici, GA 31316
MLS# 10605657Listed by: Coldwell Banker Southern Coast - New
 $280,000Active4 beds 3 baths2,178 sq. ft.
$280,000Active4 beds 3 baths2,178 sq. ft.95 Shelby Rae Road Ne, Ludowici, GA 31316
MLS# 10607927Listed by: Ace Real Estate Services LLC - New
 $260,000Active4 beds 2 baths2,560 sq. ft.
$260,000Active4 beds 2 baths2,560 sq. ft.1783 Wilkinson Road Ne, Ludowici, GA 31316
MLS# 10609641Listed by: Next Move Real Estate - New
 $299,900Active4 beds 3 baths
$299,900Active4 beds 3 baths62 Clydesdale Court Ne, Ludowici, GA 31316
MLS# 10611243Listed by: Drake Realty of GreaterAtlanta - New
 $382,000Active5 beds 3 baths3,078 sq. ft.
$382,000Active5 beds 3 baths3,078 sq. ft.109 Greenbriar Street Ne, Ludowici, GA 31316
MLS# 163132Listed by: COLDWELL BANKER SOUTHERN COAST - New
 $382,000Active5 beds 3 baths3,078 sq. ft.
$382,000Active5 beds 3 baths3,078 sq. ft.109 NE Briarcrest Street, Ludowici, GA 31316
MLS# SA340232Listed by: COLDWELL BANKER SOUTHERN COAST - New
 $239,900Active3 beds 2 baths1,560 sq. ft.
$239,900Active3 beds 2 baths1,560 sq. ft.1541 Mill Pond Road Se, Ludowici, GA 31316
MLS# 163124Listed by: REMAX ALL AMERICAN REALTY
