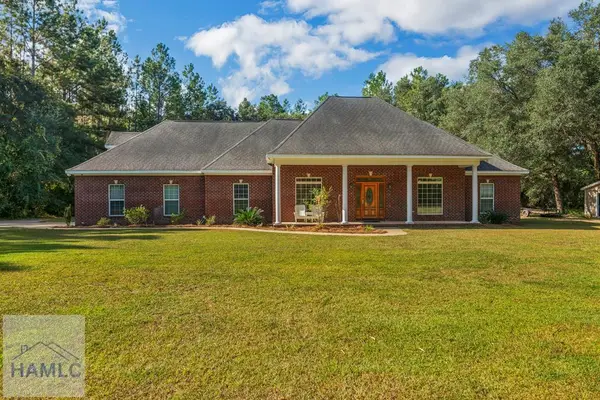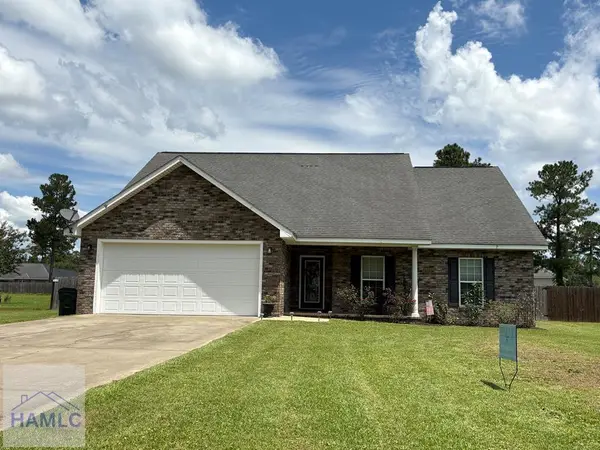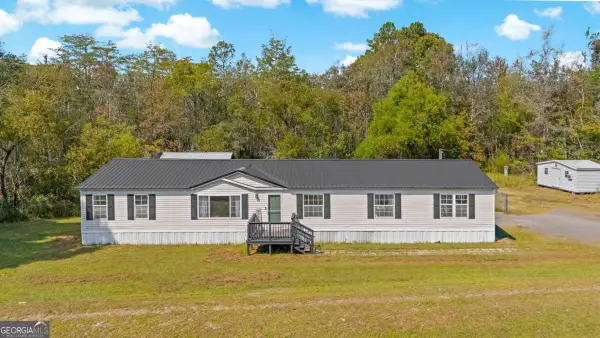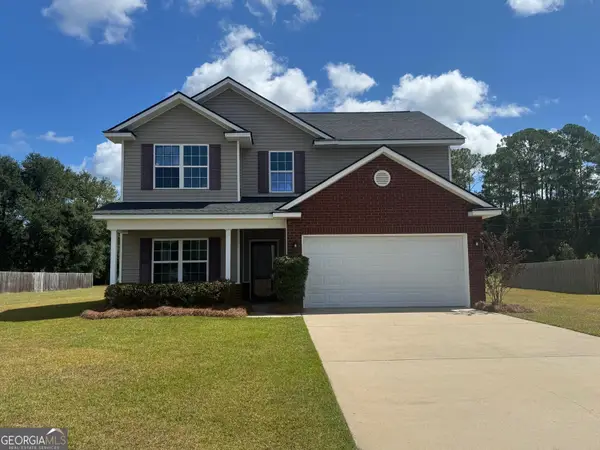453 Lanier Road Ne, Ludowici, GA 31316
Local realty services provided by:ERA Southeast Coastal Real Estate
453 Lanier Road Ne,Ludowici, GA 31316
$304,425
- 4 Beds
- 2 Baths
- 1,926 sq. ft.
- Single family
- Pending
Listed by:miranda sikes
Office:rts realty llc.
MLS#:327513
Source:GA_SABOR
Price summary
- Price:$304,425
- Price per sq. ft.:$158.06
- Monthly HOA dues:$39
About this home
The Jackson plan in Doctor’s Creek showcases a BRICK FRONT enhanced by low-maintenance vinyl accents. Upon entering, you’ll find a warm and welcoming ambiance with an open and stylish design, highlighted by an electric fireplace that serves as the focal point of the great room. The kitchen features an appealing island layout, granite countertops, essential appliances, and a spacious corner pantry. The primary bedroom is more than just a peaceful retreat; it offers two walk-in closets, a linen closet, and a private bath equipped with both a separate tub and shower. Additionally, there is convenient access to the laundry room from the primary closet. The three extra bedrooms are positioned on the opposite side of this split floor plan, ensuring maximum privacy. Relax in the tranquil outdoors on the breezy, covered back porch that overlooks the large homesite. Artistic renderings are for informational purposes only, and actual floor plans and features may vary.
Contact an agent
Home facts
- Year built:2025
- Listing ID #:327513
- Added:195 day(s) ago
- Updated:September 18, 2025 at 07:11 AM
Rooms and interior
- Bedrooms:4
- Total bathrooms:2
- Full bathrooms:2
- Living area:1,926 sq. ft.
Heating and cooling
- Cooling:Central Air, Electric
- Heating:Central, Electric
Structure and exterior
- Roof:Asphalt, Ridge Vents
- Year built:2025
- Building area:1,926 sq. ft.
- Lot area:0.52 Acres
Schools
- High school:Long County
- Middle school:Long County
- Elementary school:Long County
Utilities
- Water:Shared Well
- Sewer:Septic Tank
Finances and disclosures
- Price:$304,425
- Price per sq. ft.:$158.06
New listings near 453 Lanier Road Ne
- New
 $624,900Active4 beds 4 baths3,220 sq. ft.
$624,900Active4 beds 4 baths3,220 sq. ft.1513 Old Macon Darien Road Se, Ludowici, GA 31316
MLS# 163180Listed by: COLDWELL BANKER SOUTHERN COAST - New
 $270,000Active3 beds 2 baths1,915 sq. ft.
$270,000Active3 beds 2 baths1,915 sq. ft.82 Cypress Creek Drive Ne, Ludowici, GA 31316
MLS# 163177Listed by: TRUE SOUTH PROPERTY GROUP - New
 $272,000Active3 beds 2 baths1,521 sq. ft.
$272,000Active3 beds 2 baths1,521 sq. ft.188 Morgan Field Boulevard Ne, Ludowici, GA 31316
MLS# 10598591Listed by: eXp Realty - New
 $269,900Active3 beds 2 baths1,550 sq. ft.
$269,900Active3 beds 2 baths1,550 sq. ft.57 NW Riverside Drive, Ludowici, GA 31316
MLS# 10598805Listed by: Kicklighter Realty - New
 Listed by ERA$271,500Active4 beds 3 baths
Listed by ERA$271,500Active4 beds 3 baths46 Covey Lane Ne, Ludowici, GA 31316
MLS# 10600776Listed by: ERA Southeast Coastal - New
 $279,400Active3 beds 2 baths1,473 sq. ft.
$279,400Active3 beds 2 baths1,473 sq. ft.263 Freshwater Lane Ne, Ludowici, GA 31316
MLS# 10605657Listed by: Coldwell Banker Southern Coast - New
 $280,000Active4 beds 3 baths2,178 sq. ft.
$280,000Active4 beds 3 baths2,178 sq. ft.95 Shelby Rae Road Ne, Ludowici, GA 31316
MLS# 10607927Listed by: Ace Real Estate Services LLC - New
 $260,000Active4 beds 2 baths2,560 sq. ft.
$260,000Active4 beds 2 baths2,560 sq. ft.1783 Wilkinson Road Ne, Ludowici, GA 31316
MLS# 10609641Listed by: Next Move Real Estate - New
 $299,900Active4 beds 3 baths
$299,900Active4 beds 3 baths62 Clydesdale Court Ne, Ludowici, GA 31316
MLS# 10611243Listed by: Drake Realty of GreaterAtlanta - New
 $382,000Active5 beds 3 baths3,078 sq. ft.
$382,000Active5 beds 3 baths3,078 sq. ft.109 Greenbriar Street Ne, Ludowici, GA 31316
MLS# 163132Listed by: COLDWELL BANKER SOUTHERN COAST
